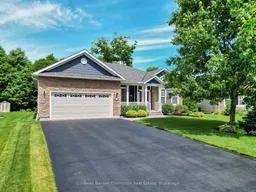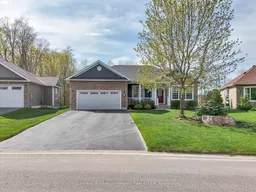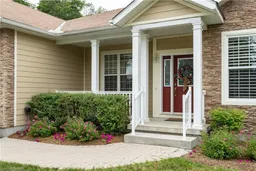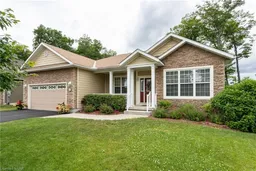Welcome to 16 Homestead Lane, a beautifully maintained home nestled in one of Huntsvilles most established and desirable neighbourhoods. This 3-bedroom + spacious den, 2-bathroom bungalow offers 1,692 square feet of stylish, functional living space on a premium, tree-lined lot that provides excellent privacy and a peaceful setting. Inside, the open-concept layout features a bright living and dining area anchored by a cozy gas fireplace, and a stunning kitchen with high-end cabinetry, granite countertops, and plenty of space to entertain. The dining area walks out to a private back deck, perfect for summer barbecues or morning coffee surrounded by mature trees and immaculate perennial gardens.The primary suite includes a walk-in closet and a spacious en-suite bathroom with double sinks and a soaker tub. Two additional bedrooms and a generous den offer flexible space for guests, a home office, or hobbies. You'll love the engineered hardwood flooring throughout, 9-foot ceilings, upgraded baseboards, and the convenience of a laundry/mudroom with inside entry from the double attached garage.The unfinished basement offers great potential for adding a bedroom, rec room, or home gym to suit your needs. Additional features include a paved driveway, covered front porch, custom window coverings, roof (2025), hot water tank (2022), newer dishwasher (2024), refrigerator (2024) and microwave (2023). This turn-key home offers low-maintenance living and pride of ownership is evident throughout, an ideal choice for families, retirees, or anyone looking for comfort and quality in a prime location.
Inclusions: Fridge, Stove, Microwave, Dishwasher, Washer, Dryer







