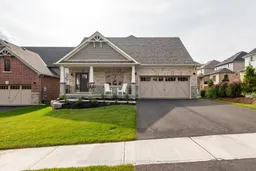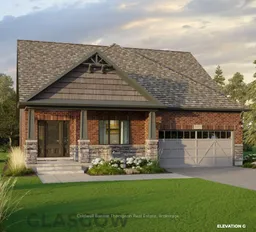*Now Including Tons of Upgrades!* Located in the desirable Woodstream community, this beautifully designed bungalow by Devonleigh Homes showcases the sought-after Glasgow floor plan, blending modern convenience with a welcoming layout. The exterior facade is a stunning combination of brick, vinyl siding, and stone, creating a timeless and elegant curb appeal. A standard Devonleigh feature, the home will include a paved driveway and a fully sodded front and rear yard, ensuring a polished look. Step inside to a spacious foyer with a large closet, setting the stage for the thoughtful design throughout. A well-appointed guest bedroom is situated at the front of the home, offering privacy for visitors or a bright home office space. The heart of the home is the open-concept kitchen, living, and dining area, perfect for entertaining and everyday living. The kitchen features a newly updated island layout, providing both style and functionality. The primary suite is a private retreat, complete with a walk-in closet and a 3-piece ensuite. Convenient inside entry from the double-car garage leads into the laundry/mudroom, ideally positioned just off the kitchen. A full unfinished basement offers endless possibilities for future expansion, whether additional living space, storage, or a custom retreat. This home is serviced by all municipal services, including natural gas forced air heating, municipal water and sewer, and curb-side garbage and recycling pickup. Built with quality craftsmanship, this home also comes with the added peace of mind of a Tarion warranty.
Inclusions: None





