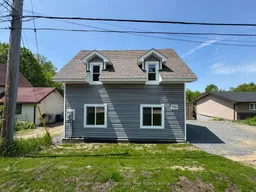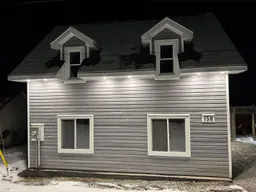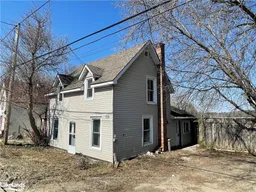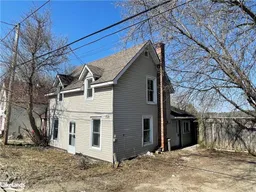Completely Renovated 3-Bedroom Home with Stunning Sunset Views Over Hunters Bay. Welcome to your dream home in the heart of Huntsville! This beautifully renovated 3-bedroom, 1.5-bathroom gem offers modern comfort, timeless charm, and unbeatable location.From top to bottom, every inch of this home has been thoughtfully updated, making it move-in ready for homeowners or a fantastic investment opportunity for savvy buyers. Enjoy your evenings on the expansive sun deck, perfectly positioned for privacy and offering breathtaking sunset views over scenic Hunters Bay.Located on Main Street, this home is just a short walk to downtown Huntsvilles shops, restaurants, public beach, and the Trans Canada Trail making it ideal for outdoor enthusiasts and those who love a vibrant community atmosphere. Inside, you'll find bright, open-concept living spaces, stylish finishes, and three well-sized bedrooms. The upper-level primary bedroom includes a walkout for a potential private deck.The tiered backyard offers great potential for landscaping, gardens, or entertaining, and the unfinished walkout basement provides ample storage or future living space options.Whether you're looking for your forever home, a cottage getaway, or a smart investment, this property checks all the boxes..
Inclusions: Fridge and Stove







