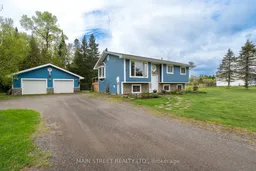***NEW PRICE***Welcome to 155 Silverdale Drive a short drive to beautiful Huntsville, Ontario. A property that perfectly blends natural charm with practical features for modern living. Nestled on a picturesque, well-treed lot, this exceptional home offers privacy, serenity, and space to breathe, with a meandering creek at the rear of the property adding a peaceful, natural backdrop. Whether you're enjoying a morning coffee under the canopy of mature trees or exploring the tranquil soundscape of flowing water, this lot invites you to connect with nature just steps from your back door.Adding to the appeal is the oversized detached garage, a true standout feature ideal for hobbyists, contractors, or anyone in need of generous storage or workspace. The garage includes a sliding glass door walkout to the backyard, providing easy access for outdoor entertaining or seamless indoor-outdoor transitions. Natural gas service is available, offering both energy efficiency and convenience. Inside, the home features a finished basement with excellent in-law suite potential. Complete with its own entrance, ample living space, and a layout that supports extended family living. Whether you're looking to accommodate loved ones or create additional space for your growing family, the versatility of this lower-level space is a rare and valuable asset. This is a property that checks all the boxes. A scenic and private setting, a solid and functional layout, and room to make it your own. Discover the opportunity to live where lifestyle meets potential at 155 Silverdale Drive.
Inclusions: UV water filtration system, water softener, "iron blaster" to remove iron from water. Gas furnace (2019), Central Air (2019)
 49
49


