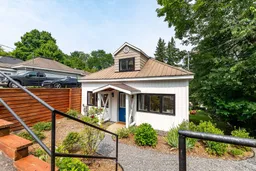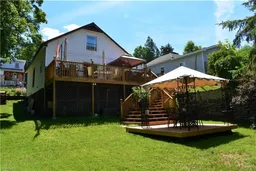Welcome to this charming 1.5-storey home in a convenient in-town location, offering thoughtful updates and plenty of space both inside and out. A lovely front garden and refreshed exterior (reinsulated, with new siding, soffit, and fascia in 2023) provide great curb appeal. Inside, the sunny front living room is filled with natural light and flows into a spacious dining area, perfect for family meals or entertaining. The main floor also features a generous 4-piece bathroom and a bright bedroom, ideal for guests or flexible living. The kitchen is roomy and functional, with updated flooring (2025) and a newer dishwasher (2024), while the adjacent main floor laundry includes a washer and dryer (2020). Fresh paint throughout (2020) and updated light fixtures (2020) enhance the warm and welcoming feel of the home. At the back of the house, step onto a large multi-level deck, freshly stained in 2025, and enjoy the large backyard with space to play, garden, or host. Upstairs, you'll find two comfortable bedrooms plus a great bonus space currently used as a private den/office, with new flooring throughout this level (2020). The unfinished basement, accessible by a hatch in the laundry room or a rear exterior door, offers excellent storage and houses the newer rental water heater (2025) and a new subpanel (2023). A recently added air-source heat pump (2023), provides efficient heating and cooling year-round. New windows (2023) throughout the home further boost comfort and energy efficiency. Connected to municipal water and sewer, high-speed internet, and curbside garbage and recycling pickup, the home blends comfort, efficiency, and practicality. The metal roof adds lasting value, and the location couldnt be better, within walking distance to the high school, public school, Summit Centre, and downtown Huntsville's shops, restaurants, and vibrant community events. With so many recent upgrades, this well-maintained home is ready to move in and enjoy.
Inclusions: Garden Sheds, Dishwasher, Stove, Built-In Microwave, Fridge, Washer, Dryer, TV Wall Mount, Bathroom Mirror, All Windows Coverings, All Light Fixtures, Cabinets in Guest Room, Hanger & 2 Dressers in Primary Bedroom





