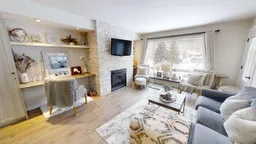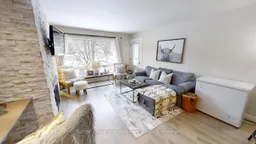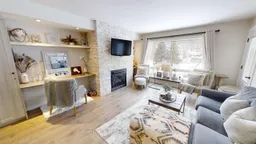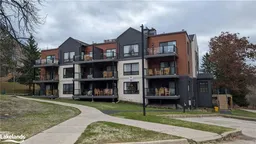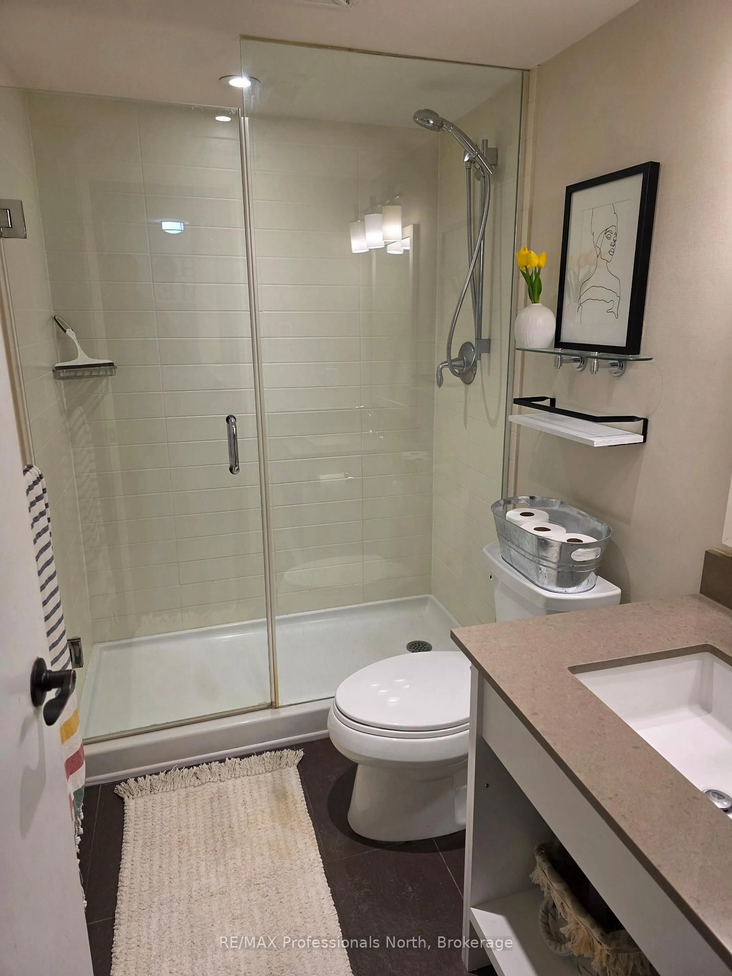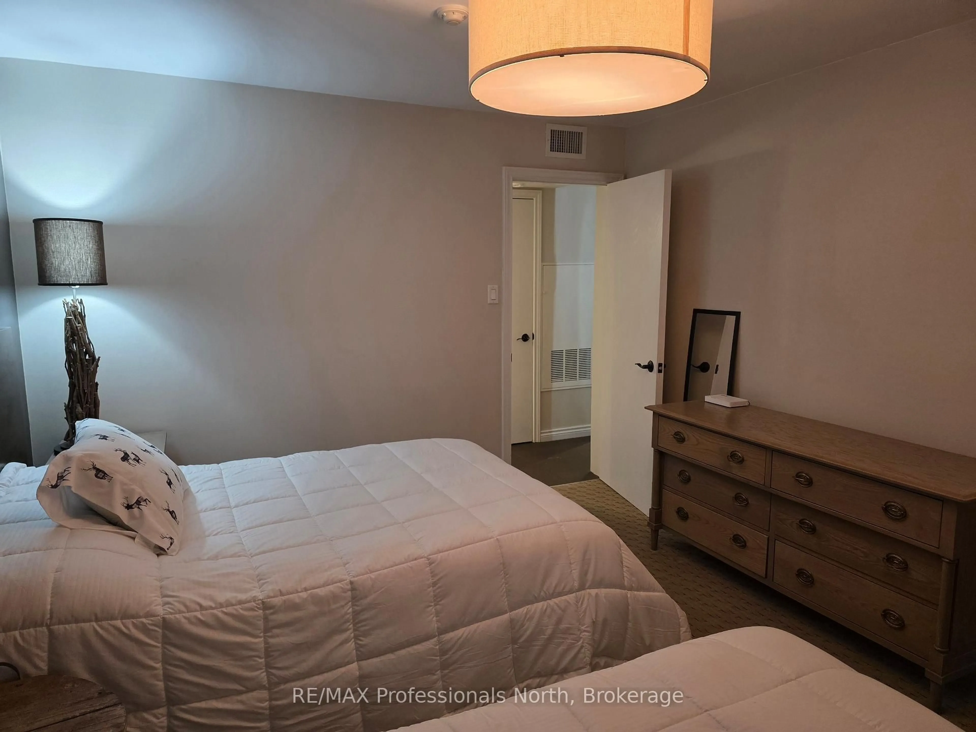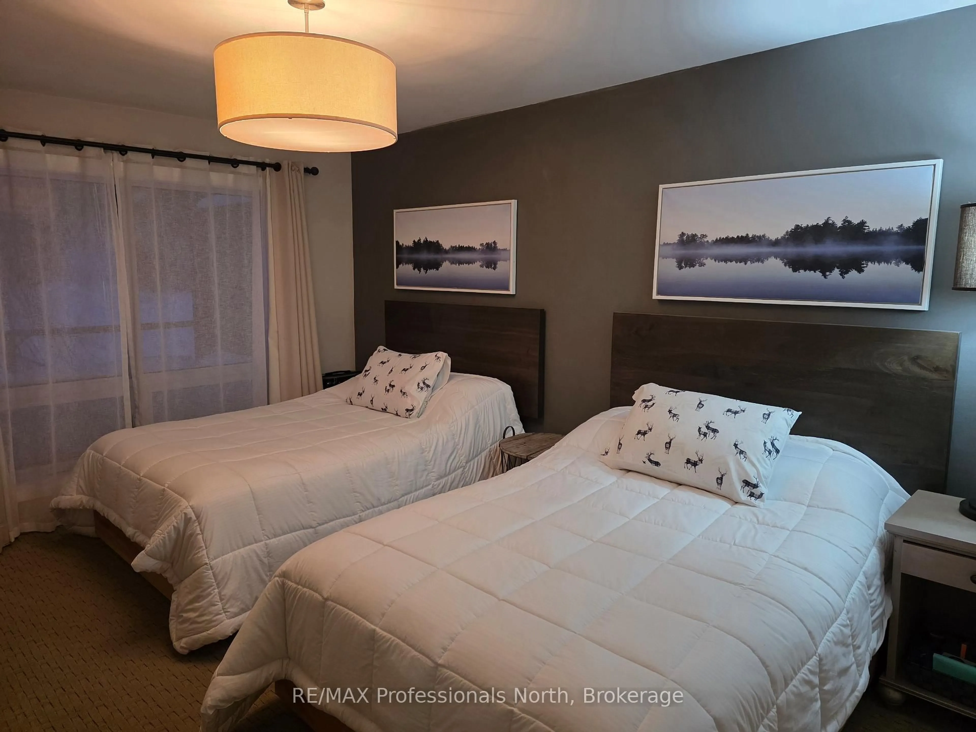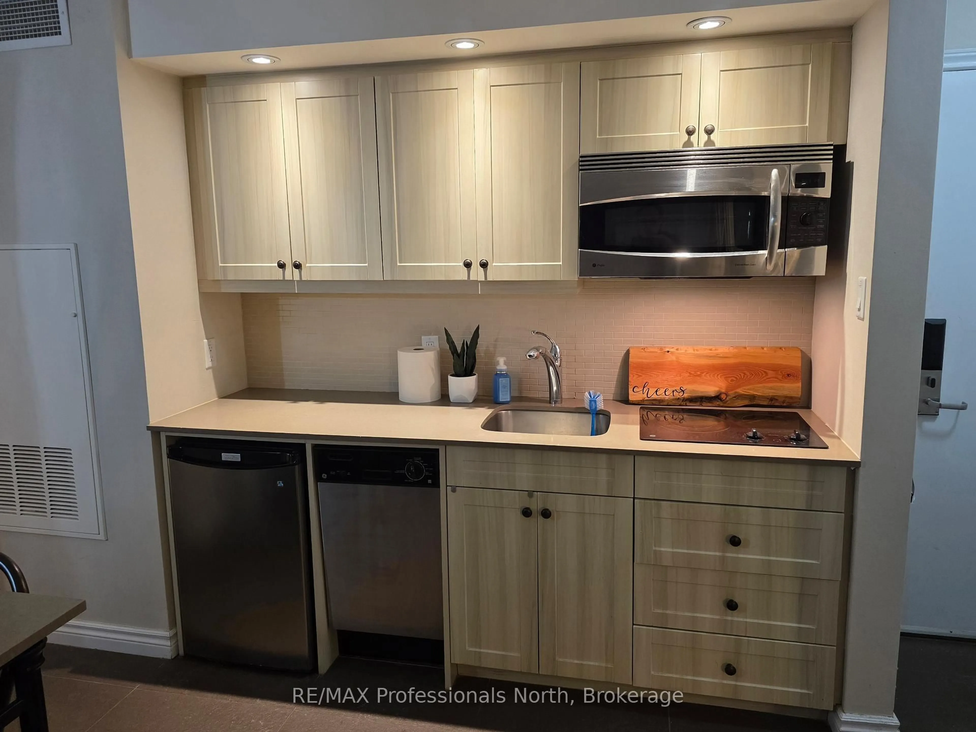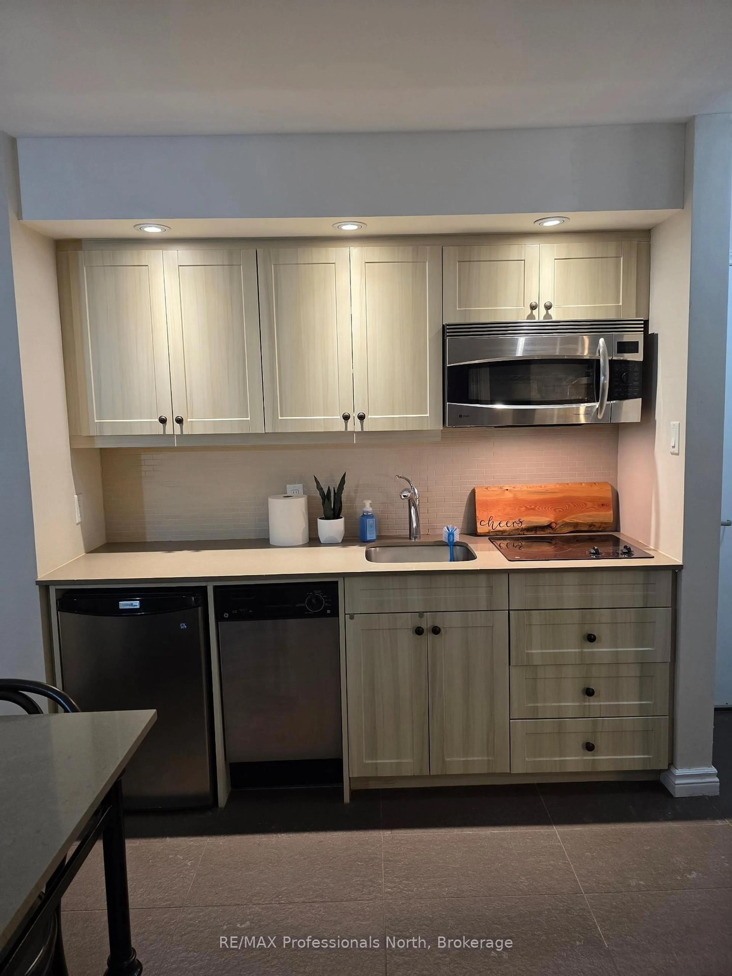1235 Deerhurst Dr #52-308, Huntsville, Ontario P1H 2E8
Contact us about this property
Highlights
Estimated valueThis is the price Wahi expects this property to sell for.
The calculation is powered by our Instant Home Value Estimate, which uses current market and property price trends to estimate your home’s value with a 90% accuracy rate.Not available
Price/Sqft$457/sqft
Monthly cost
Open Calculator
Description
Updated 3rd floor Summit Lodge located close to the Main Pavilion. There is no HST on this purchase as it is not on the Resort Rental Program, but could be added if you wish. It comes fully furnished. This suite has two double beds but the Primary Bedroom can accommodate a King bed. With a cozy gas fireplace in the living room, it is perfect for these cold, snowy winters. Being on the top floor, the views overlook the beautiful, forested hill, which is spectacular in the Fall when the colours are magnificent. Deerhurst Resort is an amazing spot to be to enjoy all four seasons in Muskoka. If you're looking to go for a swim in the nearby outdoor pool - you can scope out if it's busy or not right from the comfort of your suite. Being conveniently located close to the Main Building at Deerhurst Resort, you have convenient and easy access to the many activities, restaurants and other amenities. Owners receive discounts on food and beverage as well as some activities plus free use of cross country skis, snowshoes, canoes and kayaks plus the waterfront which has both deep water as well as a shallow beach. There are so many activities to do that no members of the family will be bored in either summer or winter: paintball, tree top trekking, cross country skiing, downhill skiing, snow shoeing, snowmobiling, hiking trails, beach, boating, fishing, indoor and outdoor swimming pools, tennis courts, golf, and much more! This is truly an amazing Resort. All utilities including WIFI and Cable TV are included in the condo fee.
Property Details
Interior
Features
Main Floor
Living
4.29 x 5.72Kitchen
2.49 x 1.57Br
3.43 x 4.34Foyer
1.22 x 1.5Exterior
Features
Parking
Garage spaces -
Garage type -
Total parking spaces 1
Condo Details
Amenities
Party/Meeting Room, Visitor Parking
Inclusions
Property History
