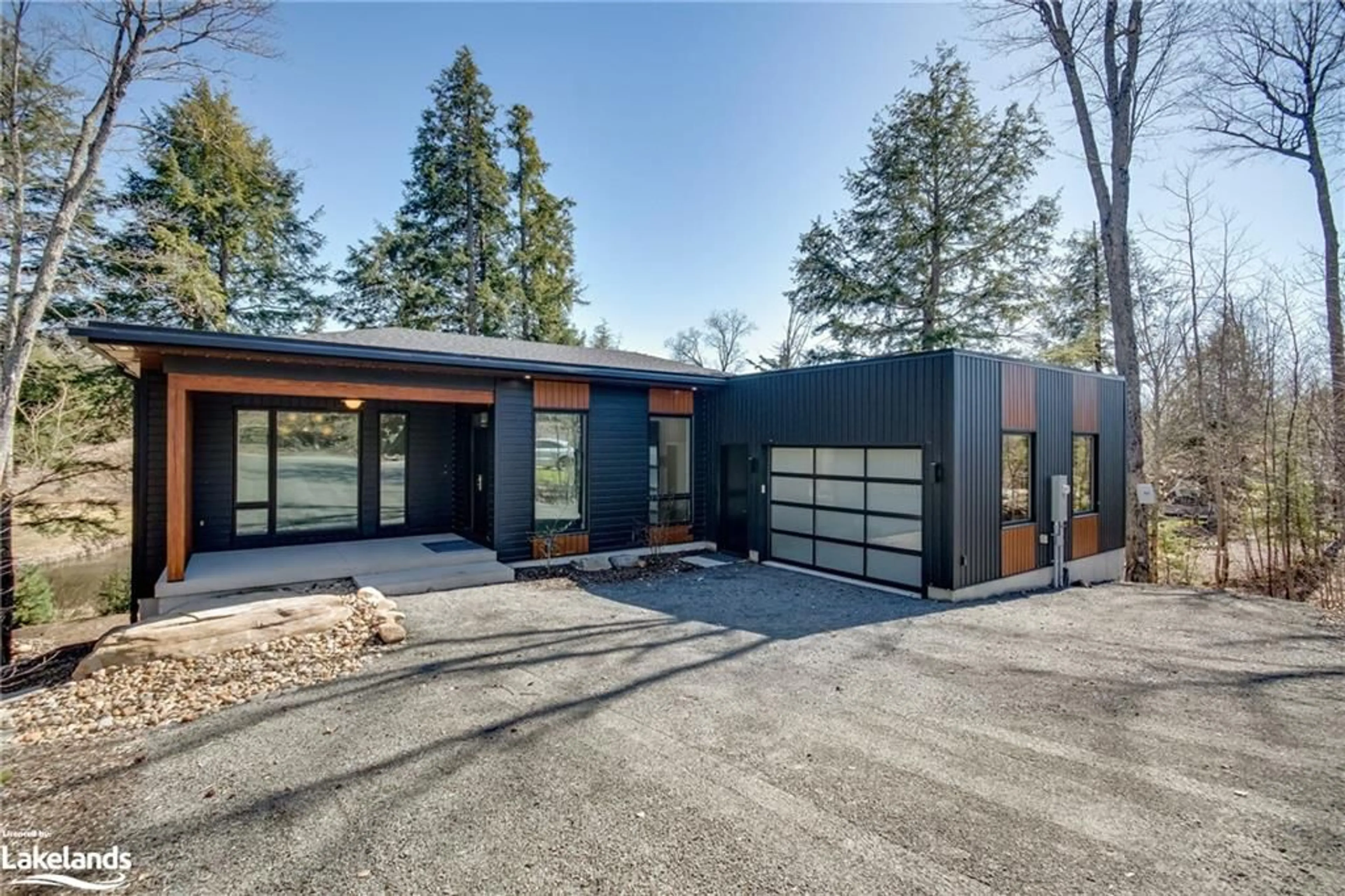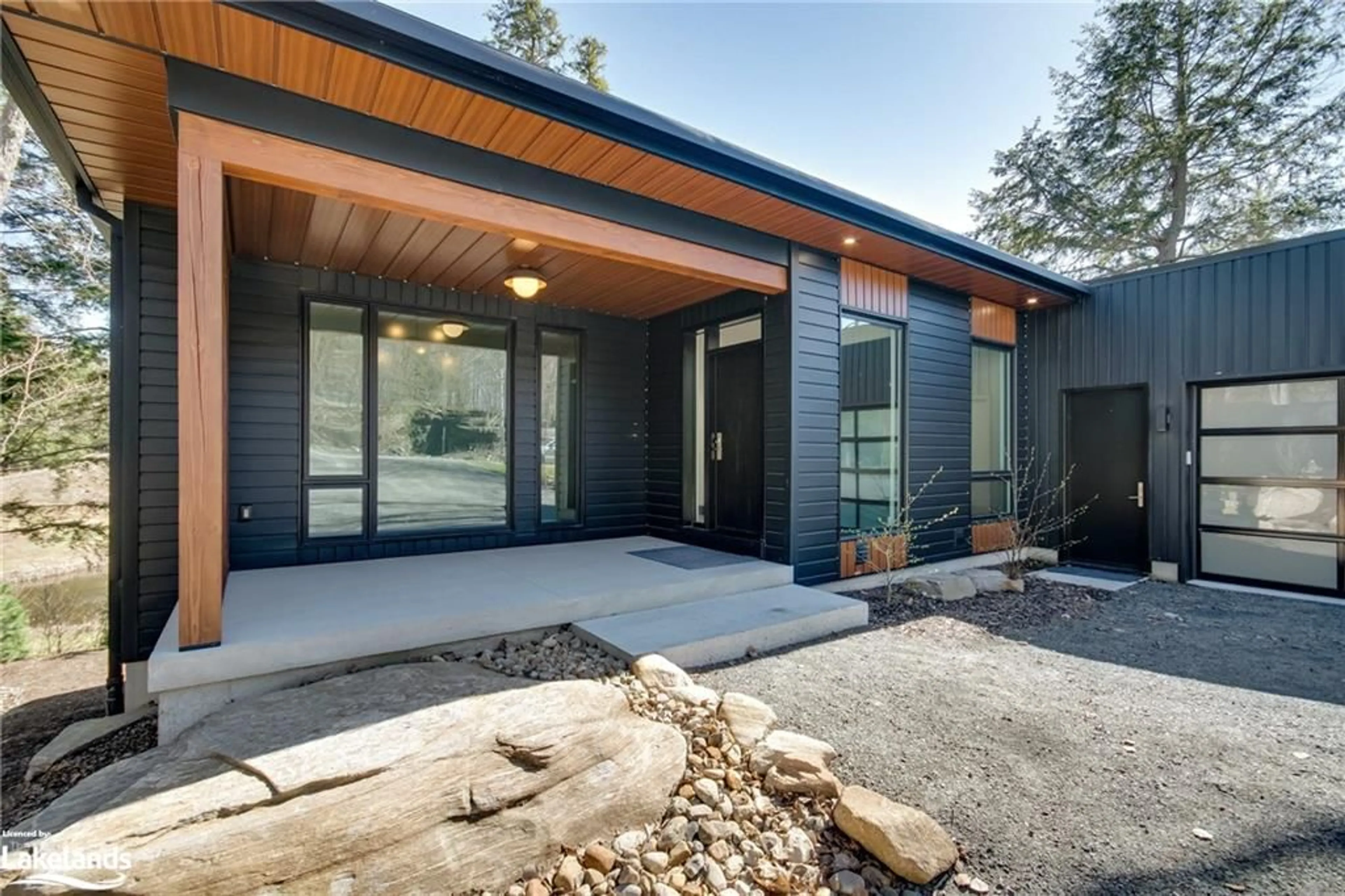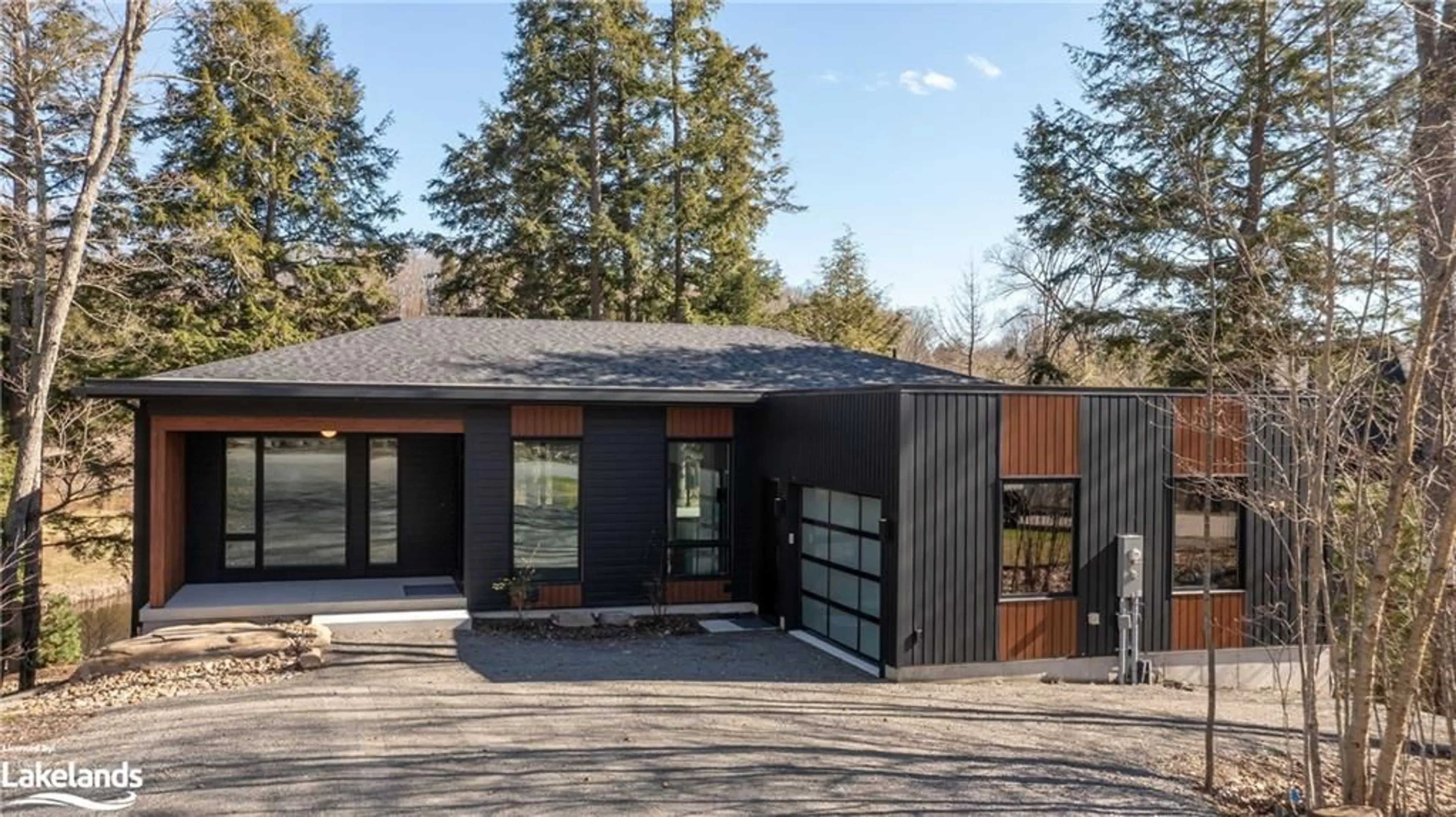12 St Andrews Cir, Huntsville, Ontario P1H 1B1
Contact us about this property
Highlights
Estimated ValueThis is the price Wahi expects this property to sell for.
The calculation is powered by our Instant Home Value Estimate, which uses current market and property price trends to estimate your home’s value with a 90% accuracy rate.$1,530,000*
Price/Sqft$576/sqft
Days On Market15 days
Est. Mortgage$7,726/mth
Tax Amount (2024)-
Description
Located in one of Muskoka's most cherished neighborhoods, "Deerhurst Highlands", lies a custom-built home that is a true masterpiece. Constructed with no expense spared and energy conservation in mind, this home is a testament to a sustainable future. From the moment you step into the elegant foyer, you will be captivated by the high ceilings and the floor-to-ceiling triple glazed windows that provide ample natural light. The wide plank engineered oak flooring, custom millwork, and decorative doors add to the home's unique character, creating a sophisticated and moody ambiance. The black theme and custom-built fireplace serve as the perfect accent wall, making the space a true work of art. The kitchen is a gourmand's dream, with plenty of space to cook for large gatherings, and the built-in appliances are top-of-the-line Fischer Paykel. Step outside onto the large deck and immerse yourself in the beauty of Muskoka's nature. The topless glass railings provide unobstructed views, and the cedar decking is comfortable and timeless. The main floor bedroom is a true oasis, with a large spa-like ensuite that includes a 6-foot soaker tub, steam shower, frosted glass water closet, and heated porcelain tiled flooring. Two additional main floor bedrooms make it easy to work from home, and the lower level is a dream come true with high ceilings and plenty of light. The fully enclosed Muskoka room, complete with a fireplace and views of the golf course's 10th hole, is the perfect spot to relax. The remaining three bedrooms are equally fabulous, with window views and two more bathrooms, creating two suites in this home and space for an office. The builder's commitment to preserving nature and minimizing environmental impact is evident throughout the house, with a focus on reducing heating and cooling costs and using energy-efficient building materials. This house is more than just a home; it's an inspiration for a sustainable future.
Property Details
Interior
Features
Lower Floor
Bedroom
4.47 x 3.66Recreation Room
7.62 x 4.27Bedroom
3.51 x 4.27Bathroom
3-Piece
Exterior
Features
Parking
Garage spaces 1.5
Garage type -
Other parking spaces 6
Total parking spaces 7
Property History
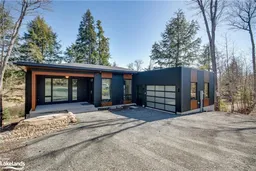 50
50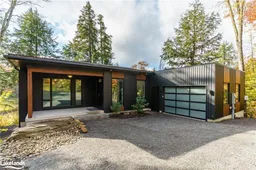 50
50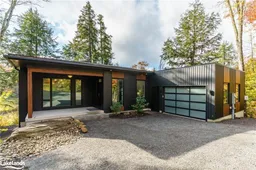 50
50
