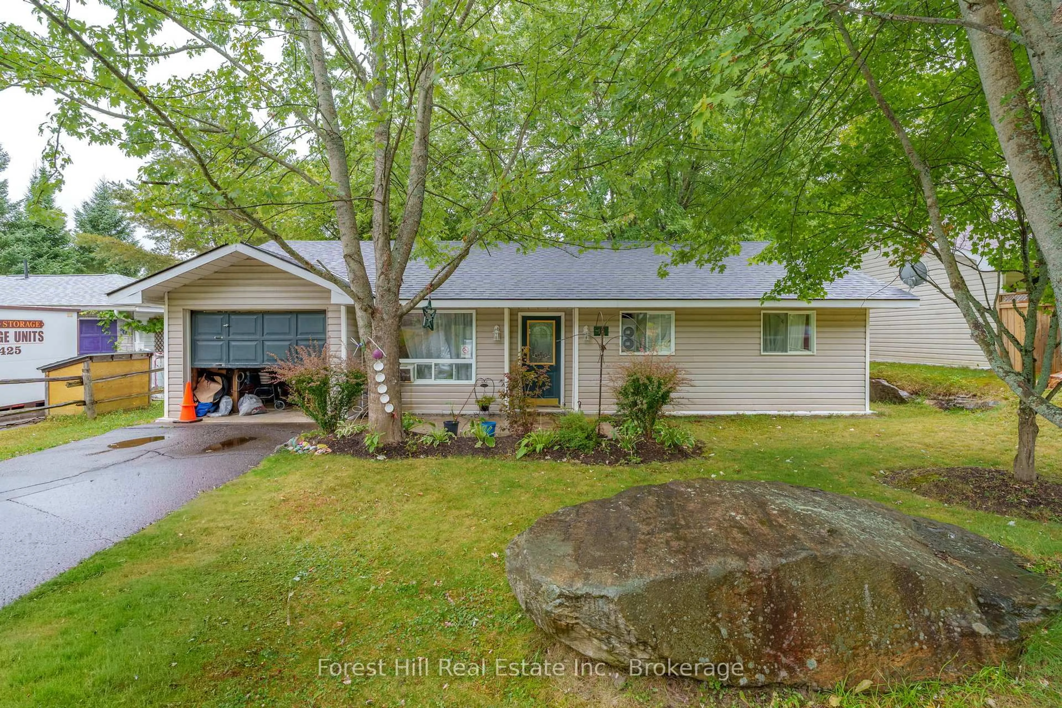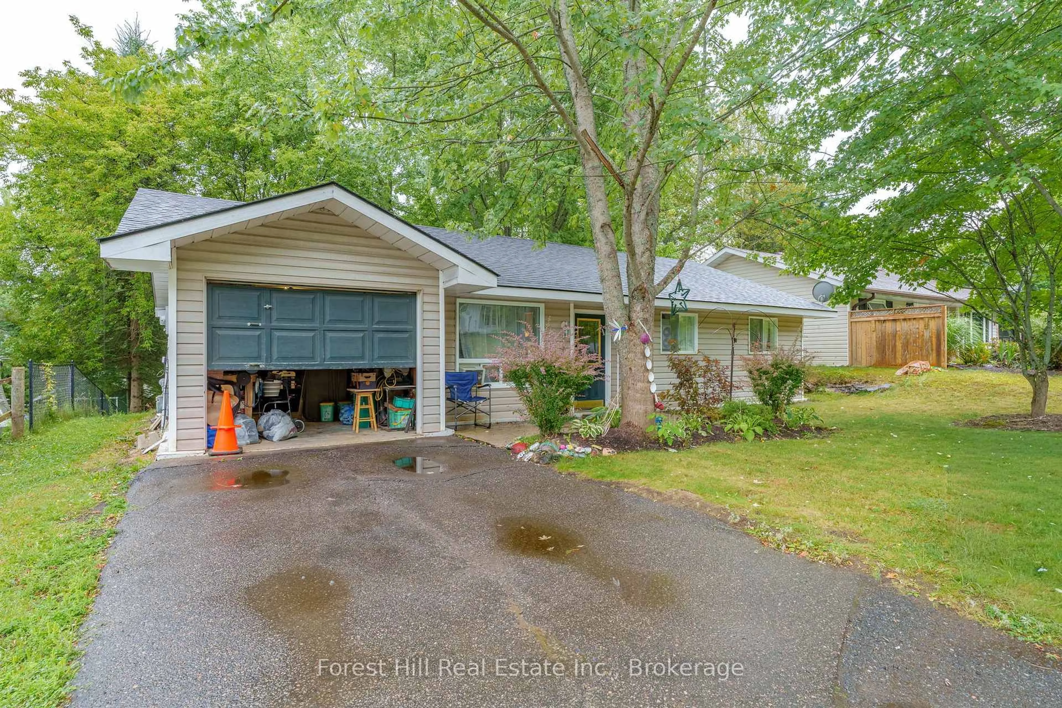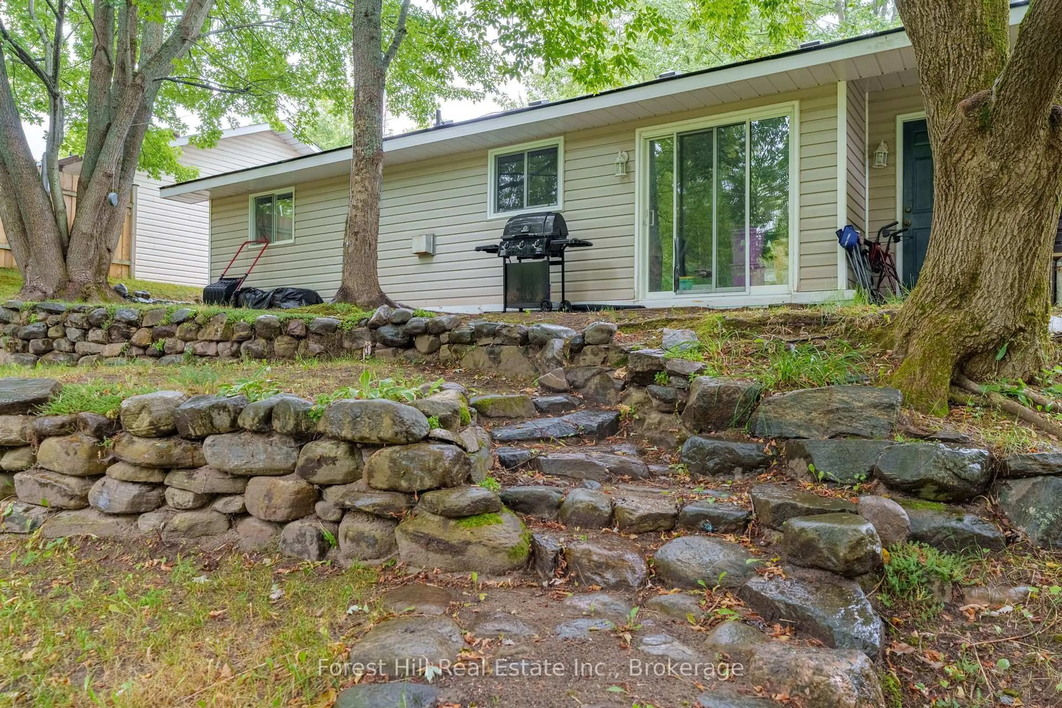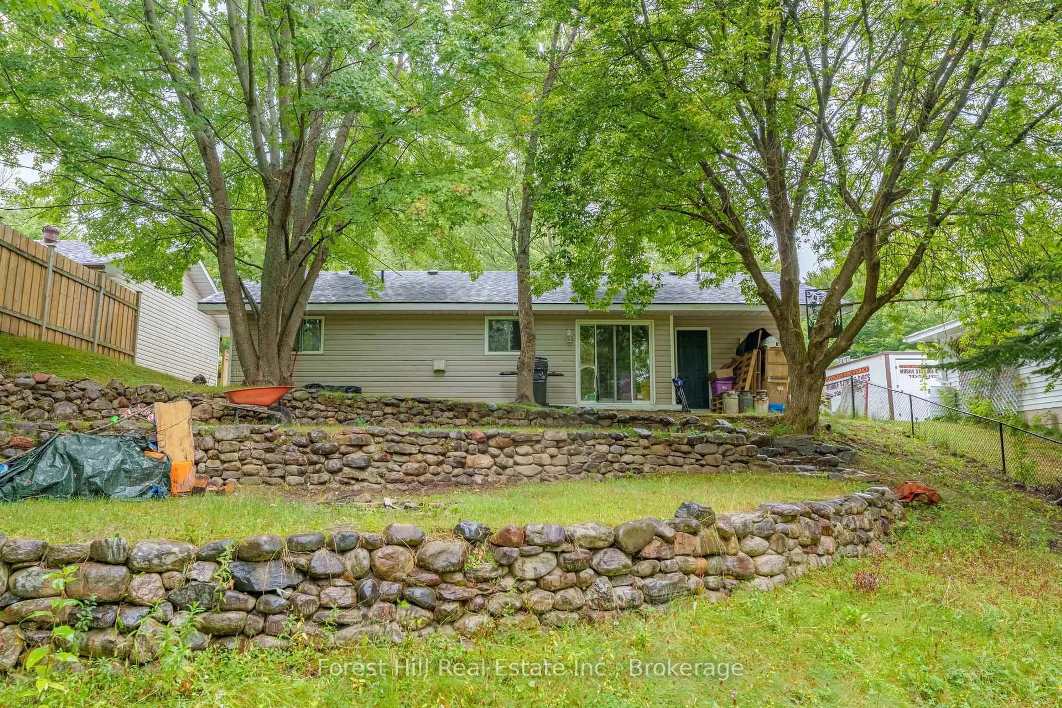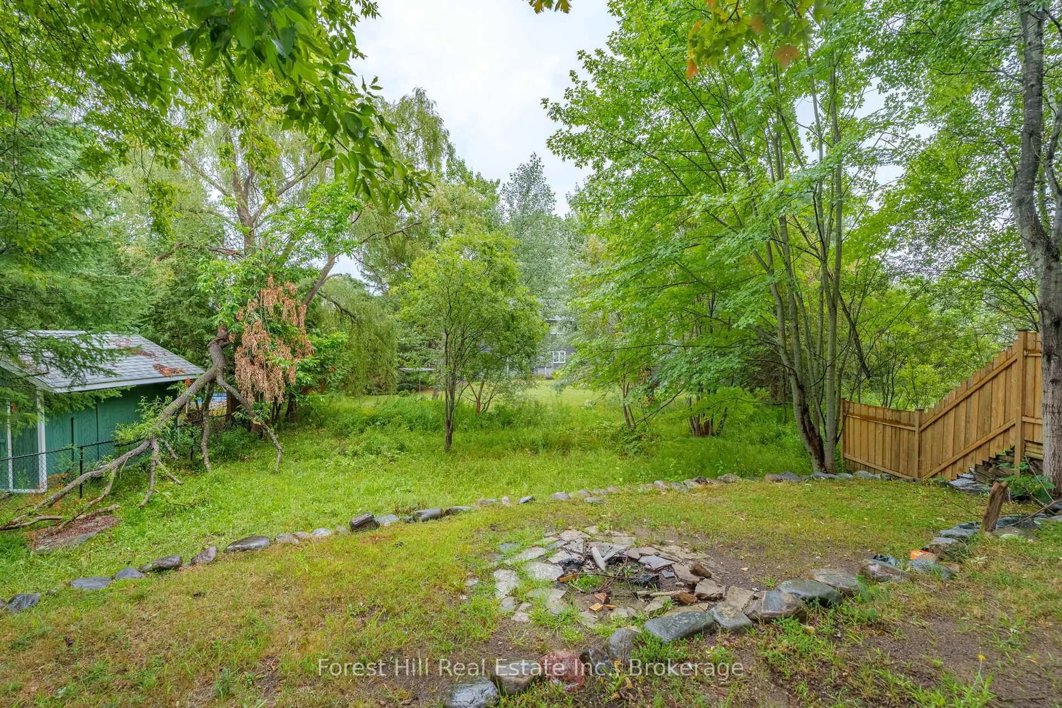12 Crestview Dr, Huntsville, Ontario P1H 1S8
Contact us about this property
Highlights
Estimated valueThis is the price Wahi expects this property to sell for.
The calculation is powered by our Instant Home Value Estimate, which uses current market and property price trends to estimate your home’s value with a 90% accuracy rate.Not available
Price/Sqft$438/sqft
Monthly cost
Open Calculator
Description
Opportunity Awaits in Huntsville. This 3-bedroom, 1-bath bungalow with an attached garage sits in a desirable family-oriented neighbourhood, just a short walk to schools and downtown Huntsville. With a large backyard and a practical layout, this property is full of potential for the right buyer. In need of some TLC, this home is the perfect canvas for first-time buyers looking to build equity, investors searching for their next project, or anyone with a vision to create their ideal space. The solid bones and unbeatable location make it a smart investment in Muskoka's thriving real estate market. Whether you're dreaming of a stylish renovation, a cozy family home, or a rental property in a high-demand area, the possibilities here are endless.
Property Details
Interior
Features
Main Floor
Living
5.53 x 4.56Kitchen
2.74 x 3.39Br
2.62 x 3.54Bathroom
1.51 x 3.494 Pc Bath
Exterior
Features
Parking
Garage spaces 1
Garage type Attached
Other parking spaces 3
Total parking spaces 4
Property History
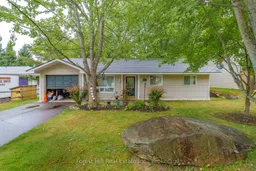 44
44
