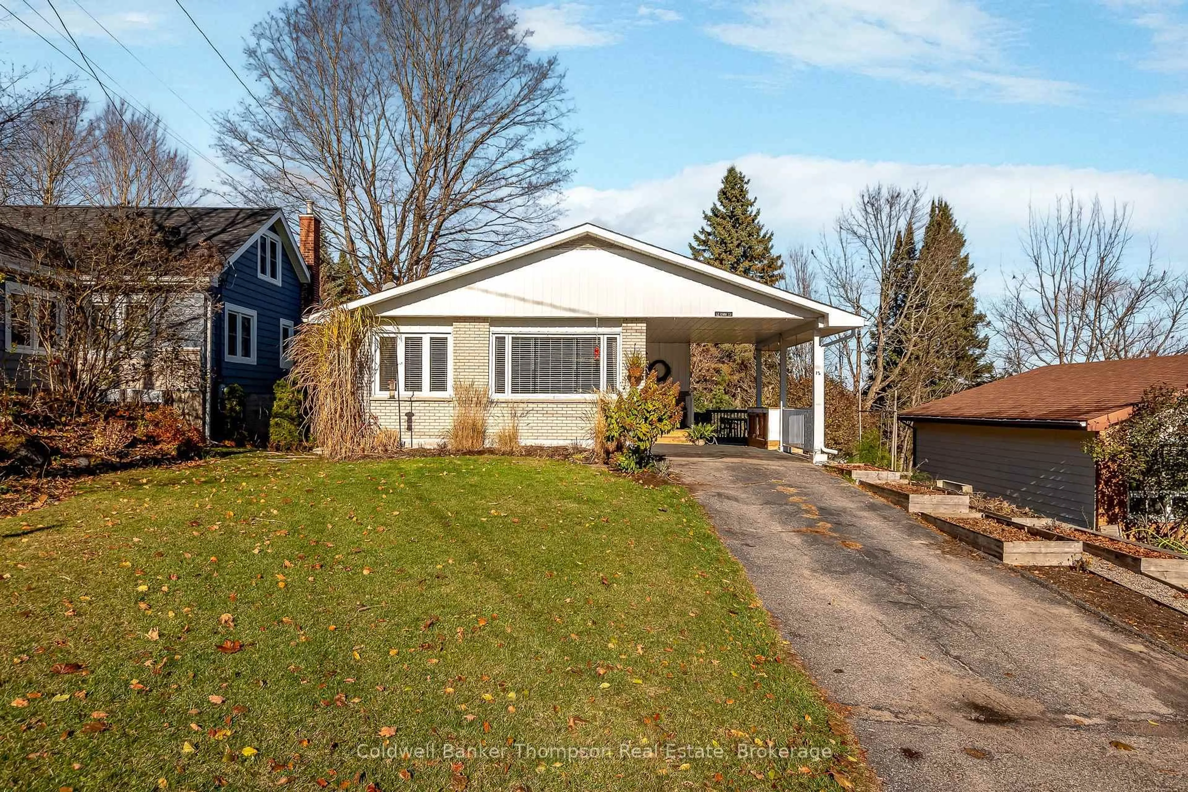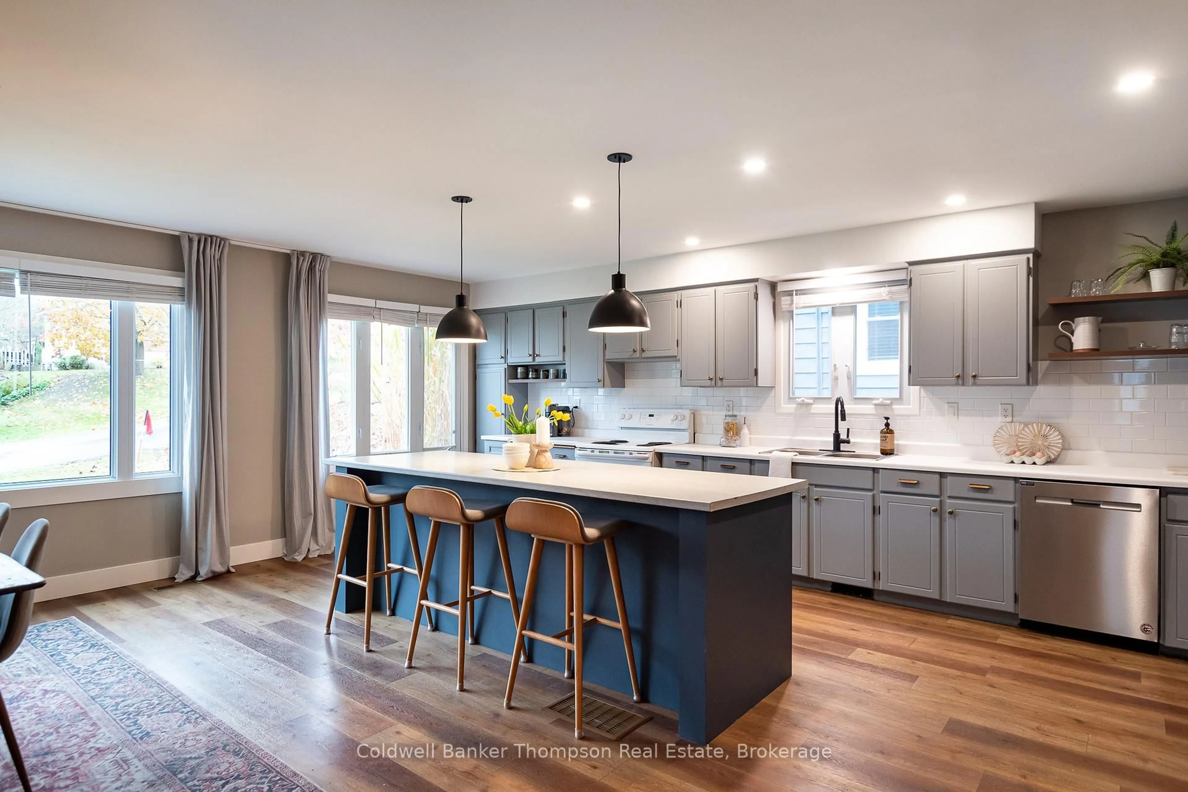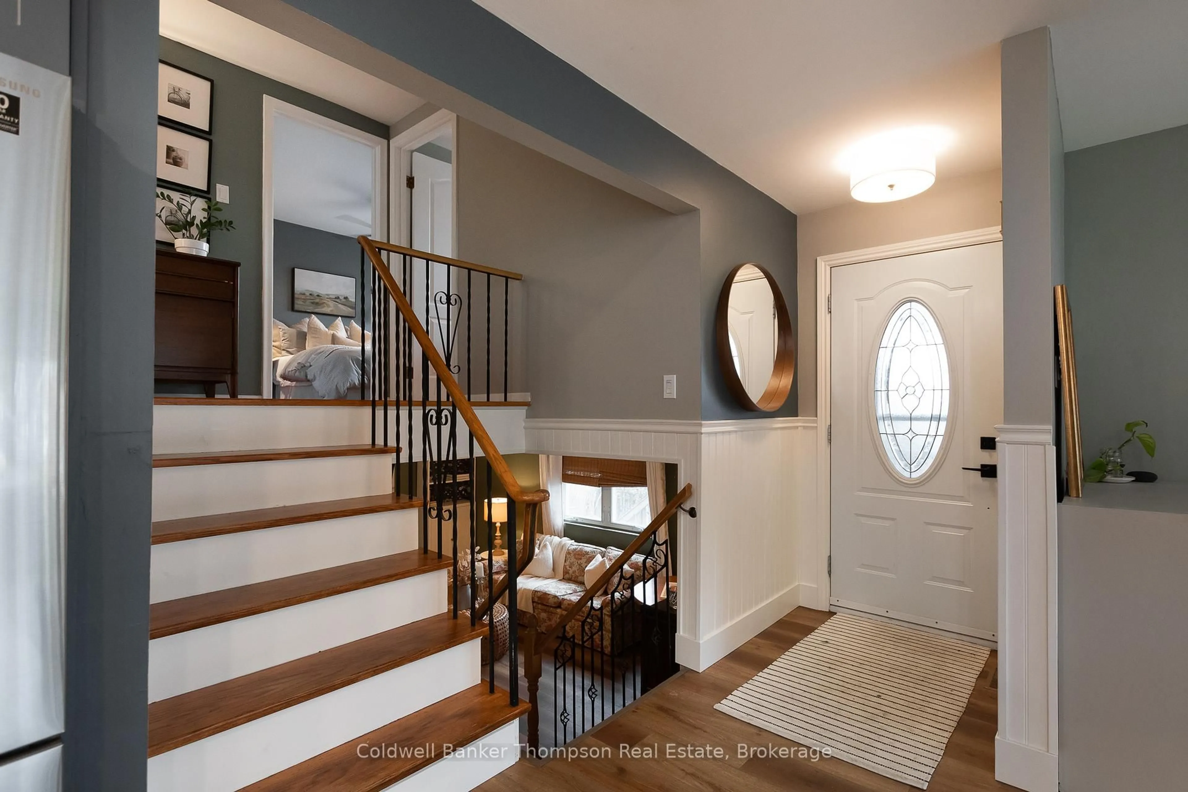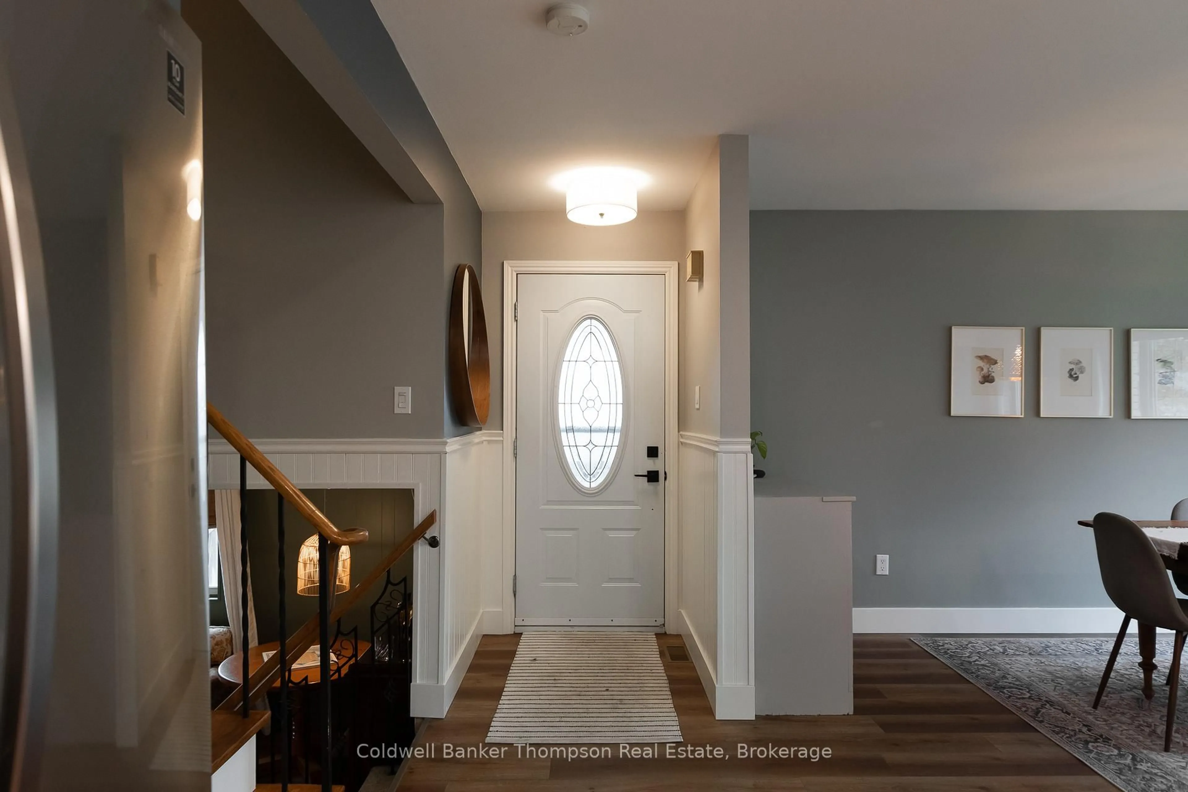12 Cora St, Huntsville, Ontario P1H 1V7
Contact us about this property
Highlights
Estimated valueThis is the price Wahi expects this property to sell for.
The calculation is powered by our Instant Home Value Estimate, which uses current market and property price trends to estimate your home’s value with a 90% accuracy rate.Not available
Price/Sqft$642/sqft
Monthly cost
Open Calculator
Description
This delightful in-town back split offers a wonderful blend of comfort, style & convenience. Thoughtfully updated throughout, it's a home that welcomes you from the moment you arrive. The covered entry, sheltered by the carport, leads into a bright open-concept main floor that's perfect for everyday living & entertaining. The spacious kitchen features a huge island with extra seating, abundant cabinetry, and generous counter space for meal prep. Whether hosting friends or enjoying a casual meal, this space truly functions as the heart of the home. The adjoining dining area is open yet defined, ideal for family dinners or game nights. South facing front windows allow natural light to pour in, giving the entire space a warm & cheerful feel. A few steps up, you'll find three good-sized bedrooms and a 4-piece bathroom, all designed with function & flow in mind. Down a few stairs, the lower level offers a welcoming living room centered around a natural gas fireplace, perfect for cozy evenings. This level also features a spacious laundry room with a walk-out to the rear yard and a handy 2-piece powder room. The basement adds even more versatility with a generous bonus room, an ideal spot for a home gym, hobby space, playroom, or quiet office. A large utility/storage area and additional crawl space provide excellent storage solutions for seasonal items & extras. Enjoy the comfort of municipal water & sewer, natural gas furnace, central air, and fibre optic internet. Conveniently located close to town amenities, restaurants, and shops, and within walking distance to Huntsville Public School, Huntsville High School, River Mill Park, and the Summit Centre. A charming home that combines modern updates with a fantastic in-town lifestyle.
Property Details
Interior
Features
Lower Floor
Laundry
3.89 x 5.69Living
3.89 x 5.74Bathroom
1.32 x 0.922 Pc Bath
Exterior
Features
Parking
Garage spaces 1
Garage type Carport
Other parking spaces 2
Total parking spaces 3
Property History
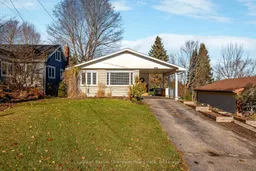 29
29
