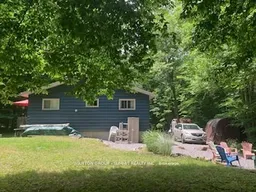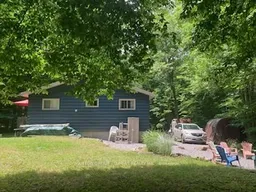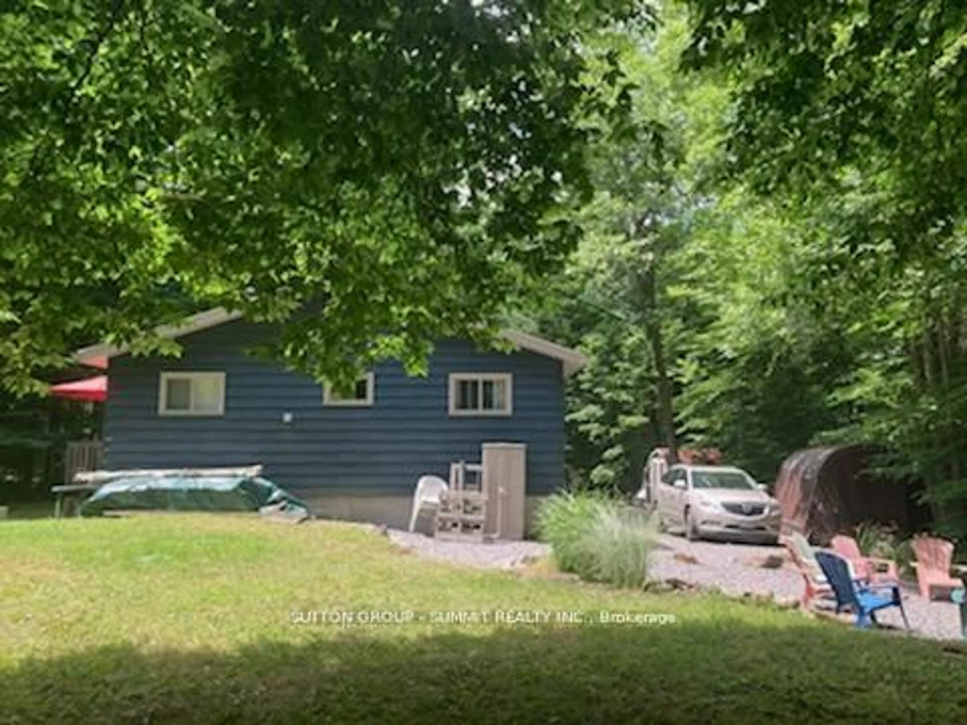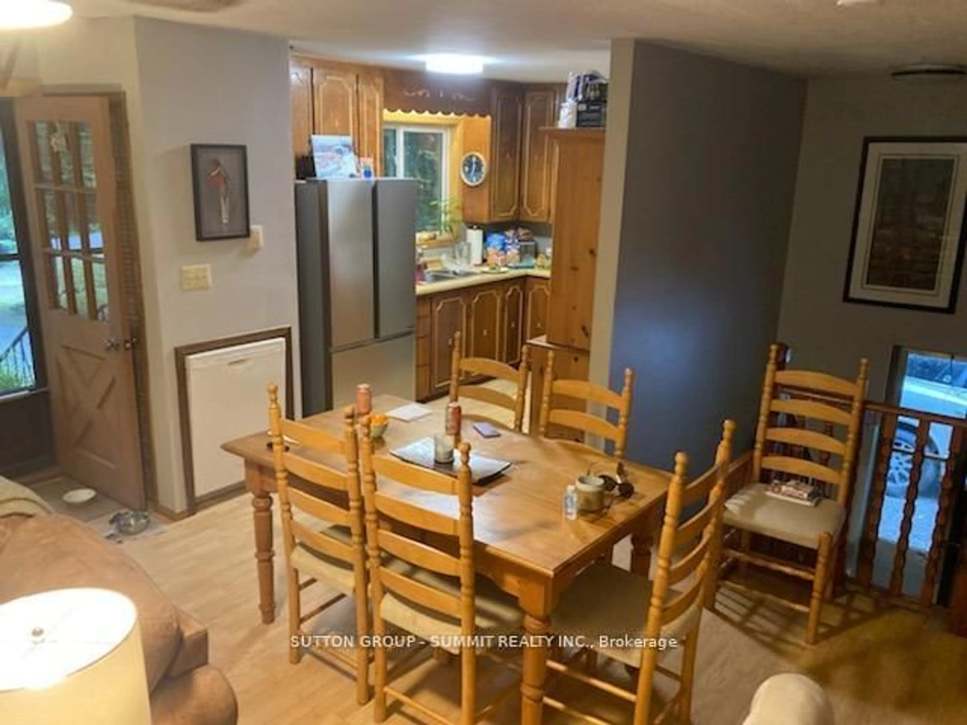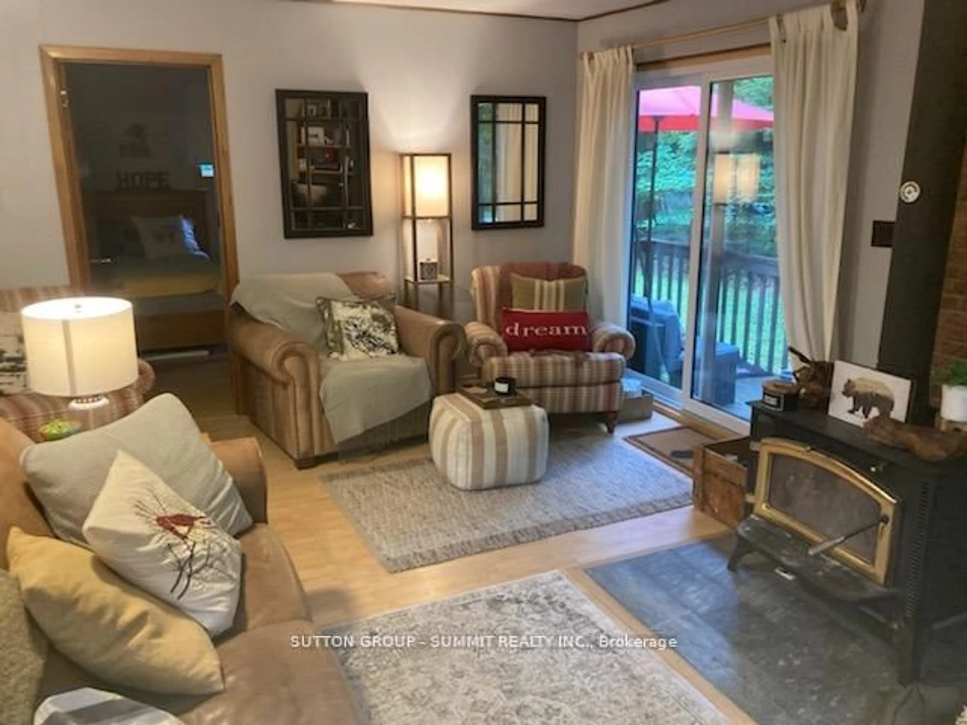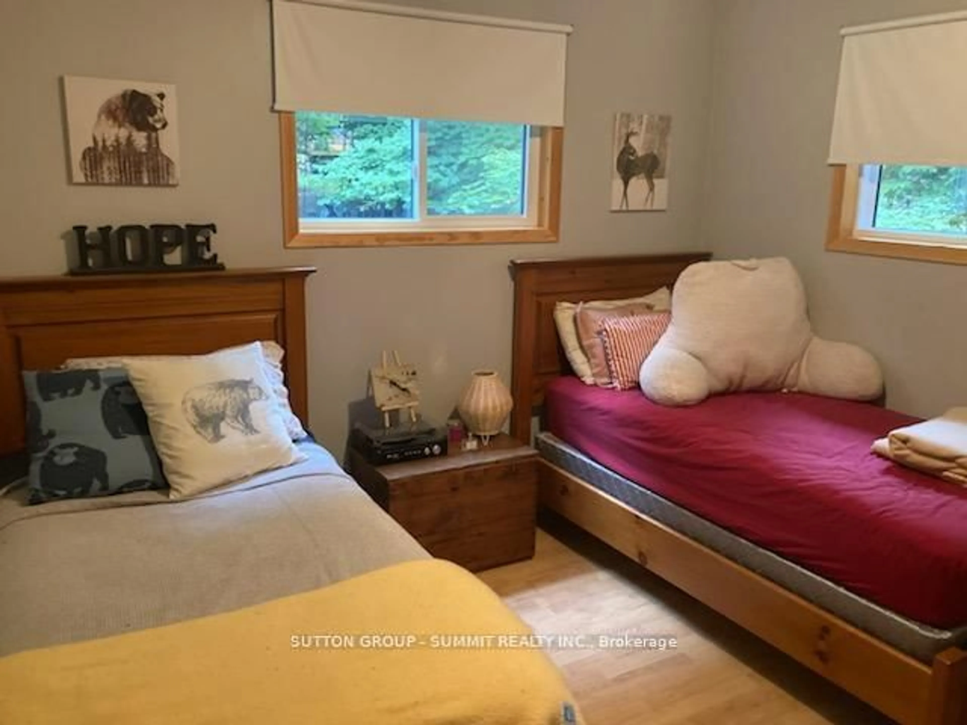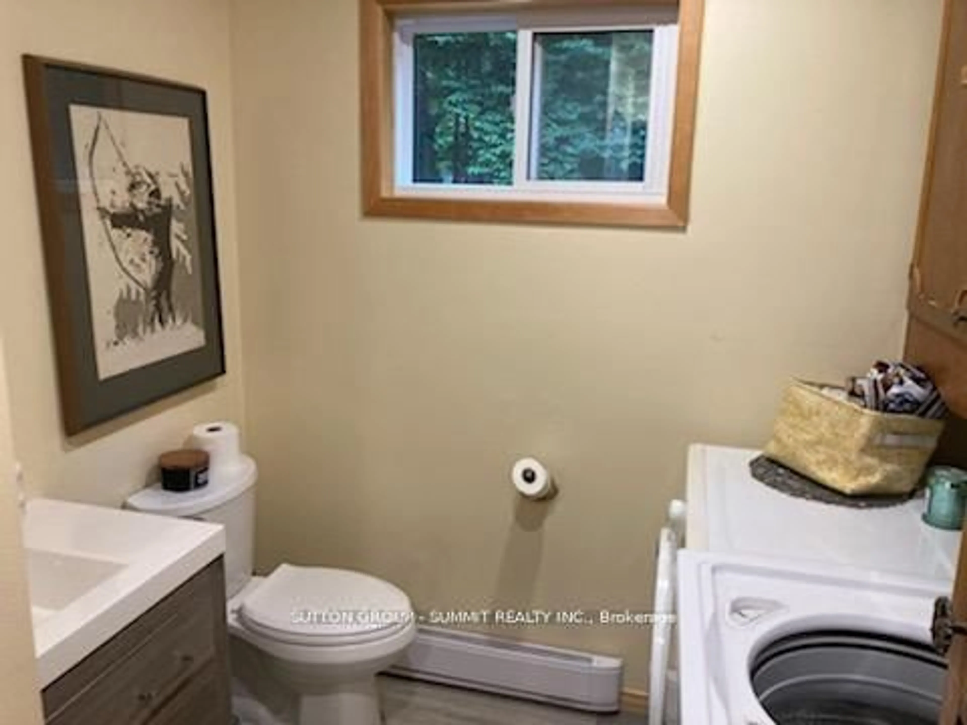119 HOOD Rd, Huntsville, Ontario P1H 2J3
Contact us about this property
Highlights
Estimated valueThis is the price Wahi expects this property to sell for.
The calculation is powered by our Instant Home Value Estimate, which uses current market and property price trends to estimate your home’s value with a 90% accuracy rate.Not available
Price/Sqft$584/sqft
Monthly cost
Open Calculator
Description
Welcome to this well-maintained, year-round cottage located at Muskoka Bible Centre. Featuring 4 spacious bedrooms (2 up and 2 down) and 1.5 bathrooms, this home offers plenty of room for family and guests. Built on a full ICF foundation, the cottage boasts a partially finished basement featuring 2 bedrooms and a large unspoiled room awaiting your personal touchideal for a workshop, storage, or future living space. Recent updates include: New roof (2019), Windows and patio door 2018, Soffit, fascia, and eavestroughs with gutter guards (2020), Main bathroom fully renovated (2021), Water heater (2024). Home is WETT Certified (as of 2023), offering peace of mind for wood-burning stove enthusiasts. Main floor laundry. Property on leased land with all 2025 fees already paid. Don't miss out on this rare opportunity to own a versatile and upgraded 4-season getaway at MBC. POTL Fees of $3030.32/year include - water, property taxes, road maintenance, beach access, MBC amenities
Property Details
Interior
Features
Main Floor
Living
6.17 x 5.31W/O To Deck / Fireplace / Sliding Doors
Dining
6.17 x 5.31Vinyl Floor / Combined W/Living / Open Concept
2nd Br
3.18 x 2.77Primary
3.2 x 2.72Exterior
Features
Parking
Garage spaces -
Garage type -
Total parking spaces 5
Property History
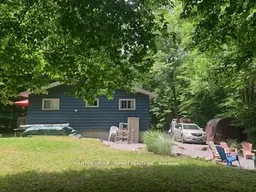 20
20