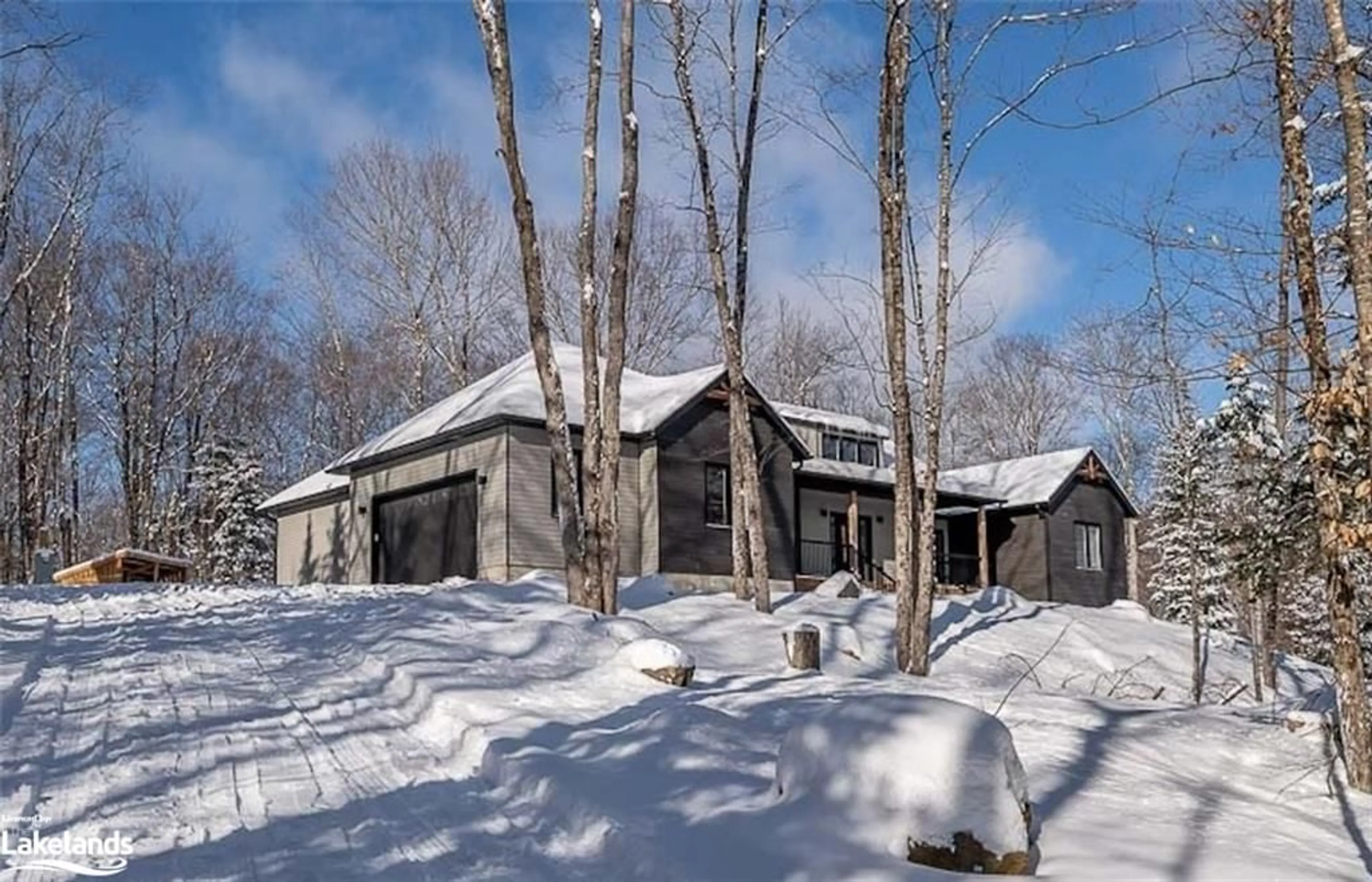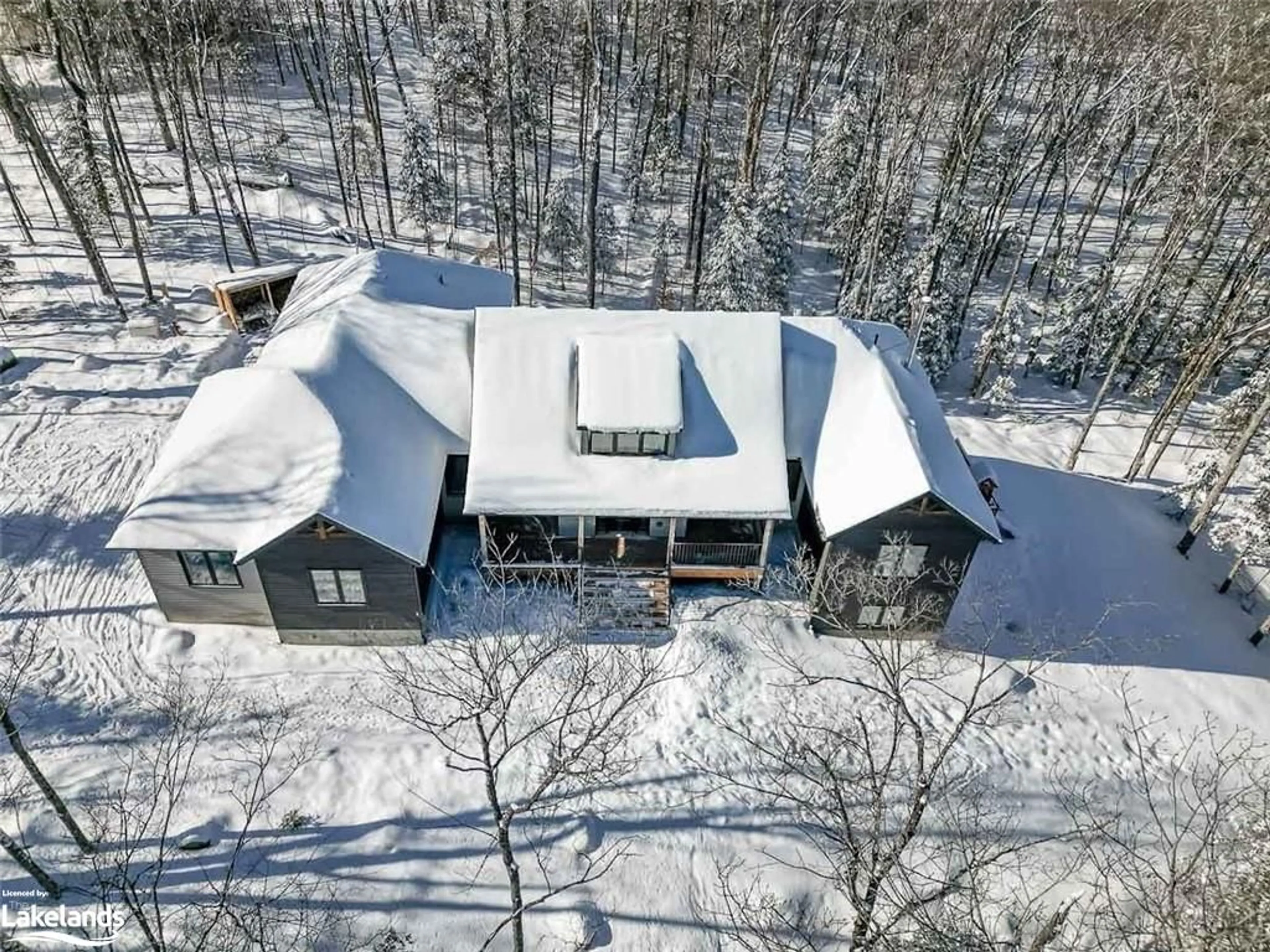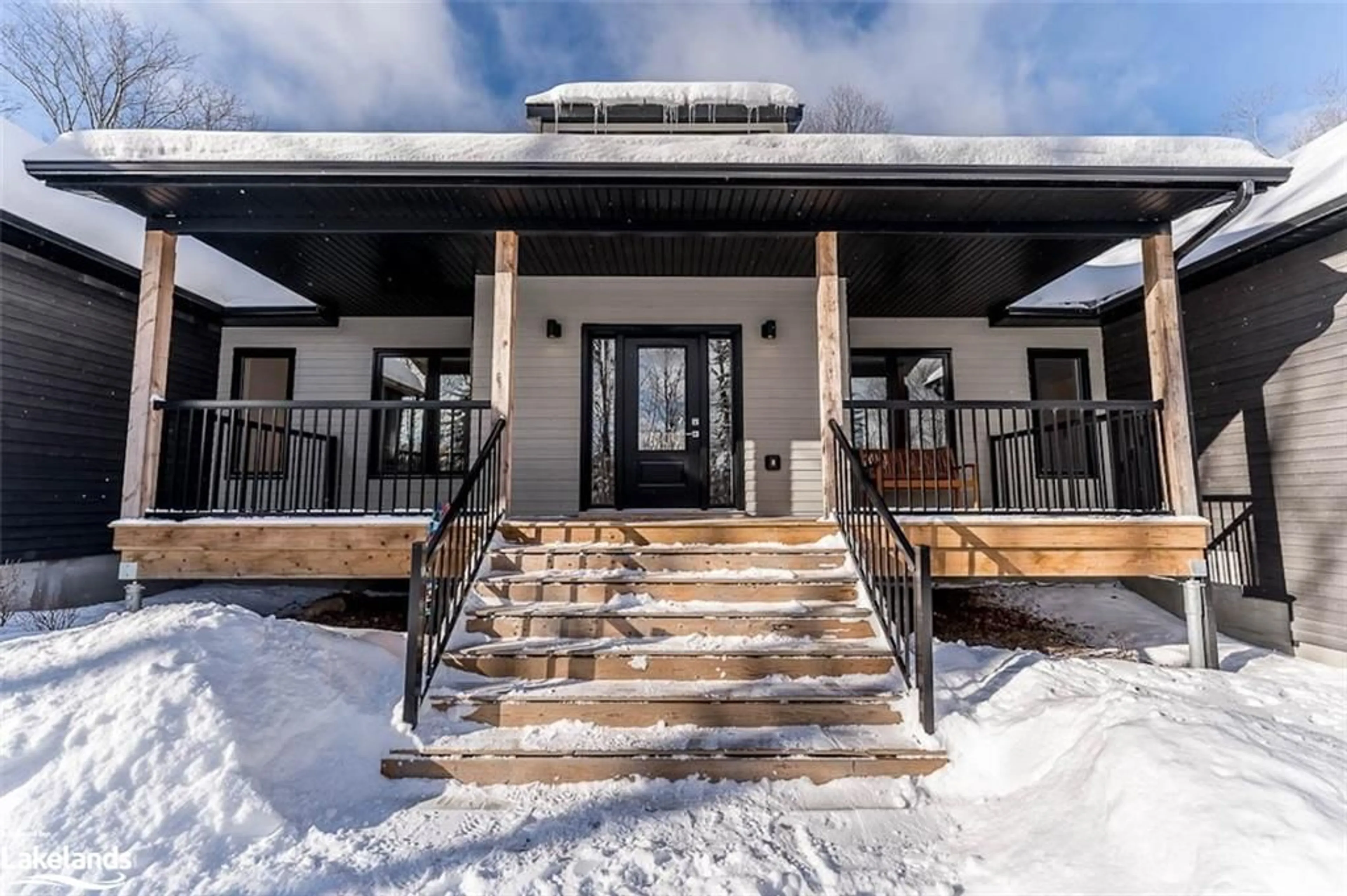111 Granite Dr, Huntsville, Ontario P1H 2N5
Contact us about this property
Highlights
Estimated ValueThis is the price Wahi expects this property to sell for.
The calculation is powered by our Instant Home Value Estimate, which uses current market and property price trends to estimate your home’s value with a 90% accuracy rate.$1,120,000*
Price/Sqft$611/sqft
Days On Market88 days
Est. Mortgage$5,368/mth
Maintenance fees$142/mth
Tax Amount (2023)$4,642/yr
Description
Welcome to this executive bungalow, boasting over 4000 sqft of luxurious living space, nestled on 2+ acres! This home features 5 generously sized bedrooms and 3 bathrooms, offering a perfect blend of style and comfort. The open concept floor-plan, tailor-made for family functionality. The custom designed kitchen, complete with a large island and walk-in pantry, provides ample countertop space and storage for all your culinary needs. The dining room seamlessly connects to the living room, where a beautiful fireplace not only adds charm but fills the space with an inviting ambience. The primary bedroom, with ensuite and walk-in closet, offers a tranquil retreat. Two additional bedrooms and a bathroom on the main floor provide ideal accommodations for both family and guests. Conveniently located on the main floor, the laundry and mud room offer direct access from the double-car attached garage. Venture downstairs to the recently finished walkout basement, where an inviting family room awaits, perfect for entertaining. This space features a wood stove fireplace, adding warmth and aroma. Two spacious bedrooms, a bathroom, and a rough-in kitchenette complete this remarkable basement. Work seamlessly from home with the advantage of a Fibre optic internet connection. A generac generator offers security for ease of mind. Situated just outside of Huntsville and surrounded by the natural beauty of Muskoka, this home truly offers the best of both worlds – a perfect blend of comfort, style, and serenity!
Property Details
Interior
Features
Main Floor
Foyer
1.37 x 3.12Dining Room
6.32 x 2.64Living Room
6.32 x 4.85Bedroom Primary
4.55 x 4.17ensuite / walk-in closet
Exterior
Features
Parking
Garage spaces 2
Garage type -
Other parking spaces 6
Total parking spaces 8
Property History
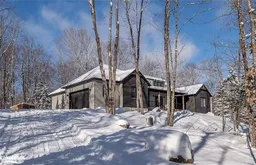 47
47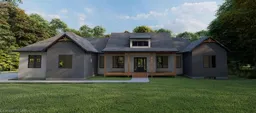 4
4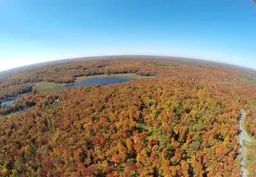 1
1
