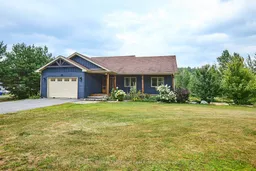Located in one of Huntsvilles most sought-after family-friendly areas, this bright and spacious home offers the perfect place for the next family to create memories and live in comfort. Featuring three bedrooms upstairs and two additional bedrooms on the walkout lower level, there's plenty of room for the whole family. The open-concept lower level is ideal for entertaining, with a generous family room that flows naturally into the outdoors. On the main floor, you'll find very large principal rooms filled with natural light, including a welcoming living area and well-appointed kitchen with ample storage and prep area. The primary suite boasts a walk-in closet and full bath which creates a lovely sanctuary looking to your private rear yard while the attached garage provides added storage and convenience. Set on a large, sunny yard perfect for play and gardening, the property is close to water access, parks, and within a great school district making it a fantastic place to raise a family and would be well-suited to extended family or multi-generational living. Huntsville is the heart of Muskoka and offers a wonderful community and place to call home with small-town enjoyment in abundance.
 40
40


