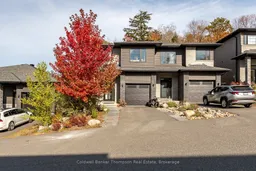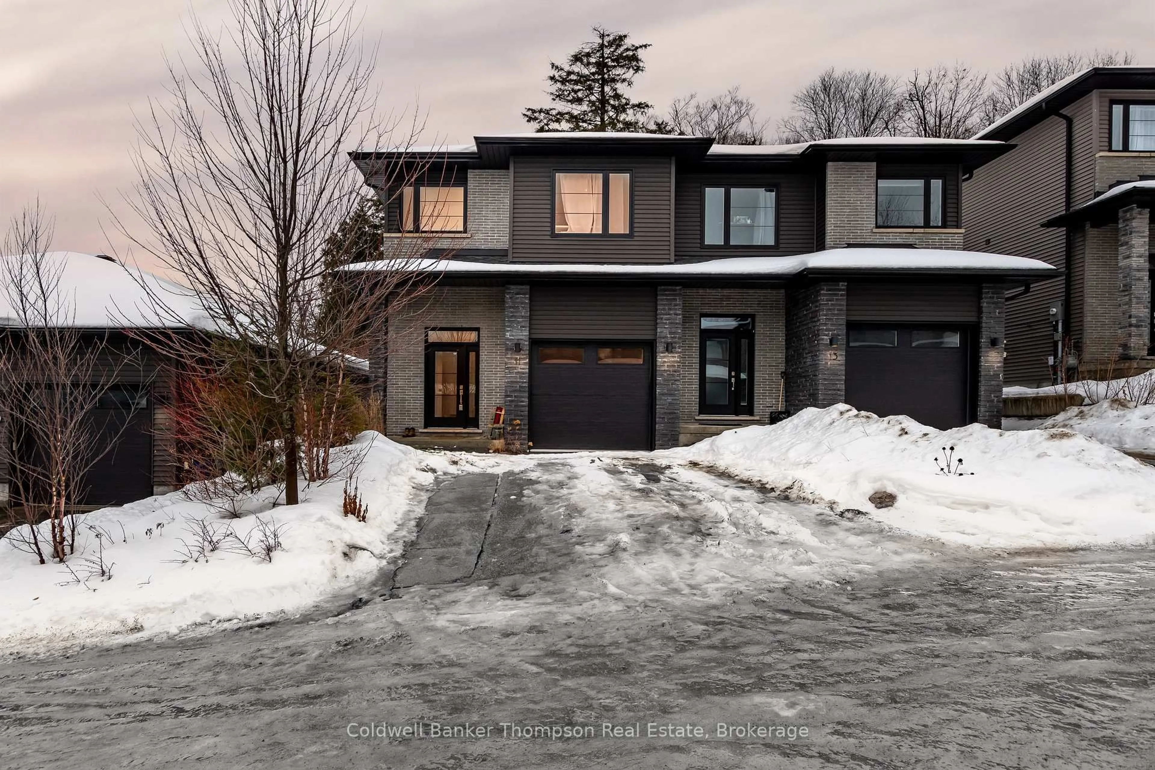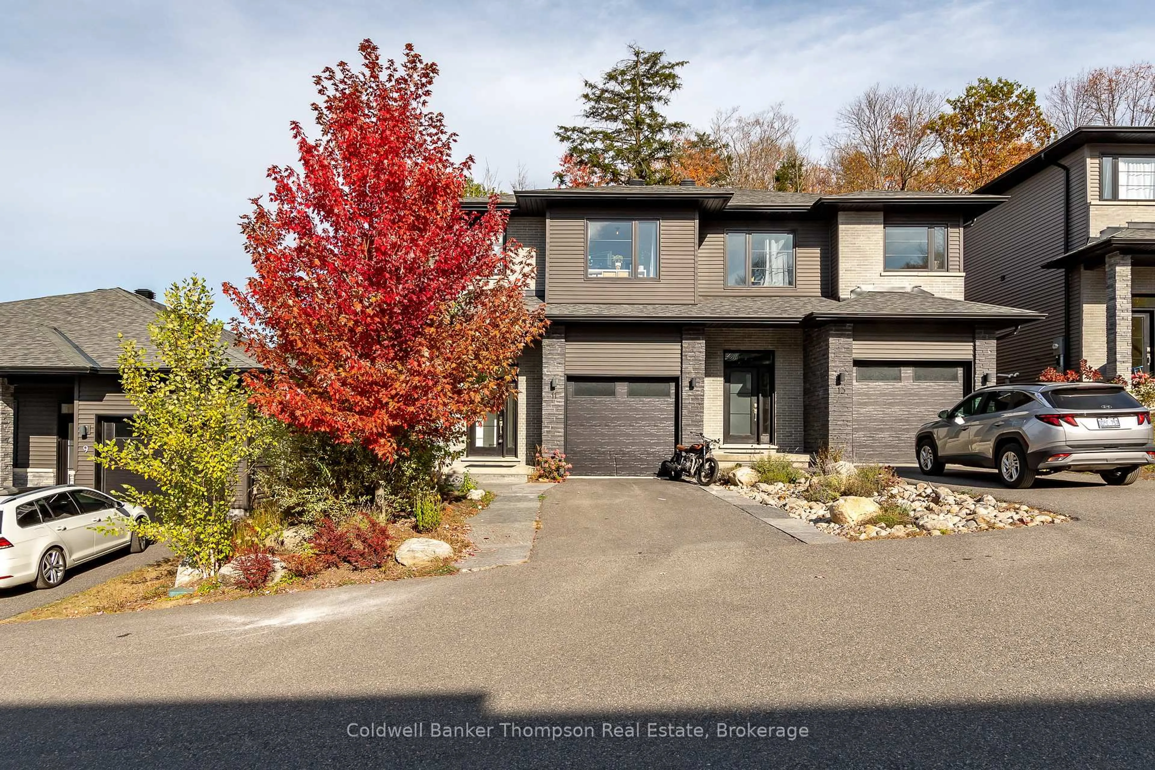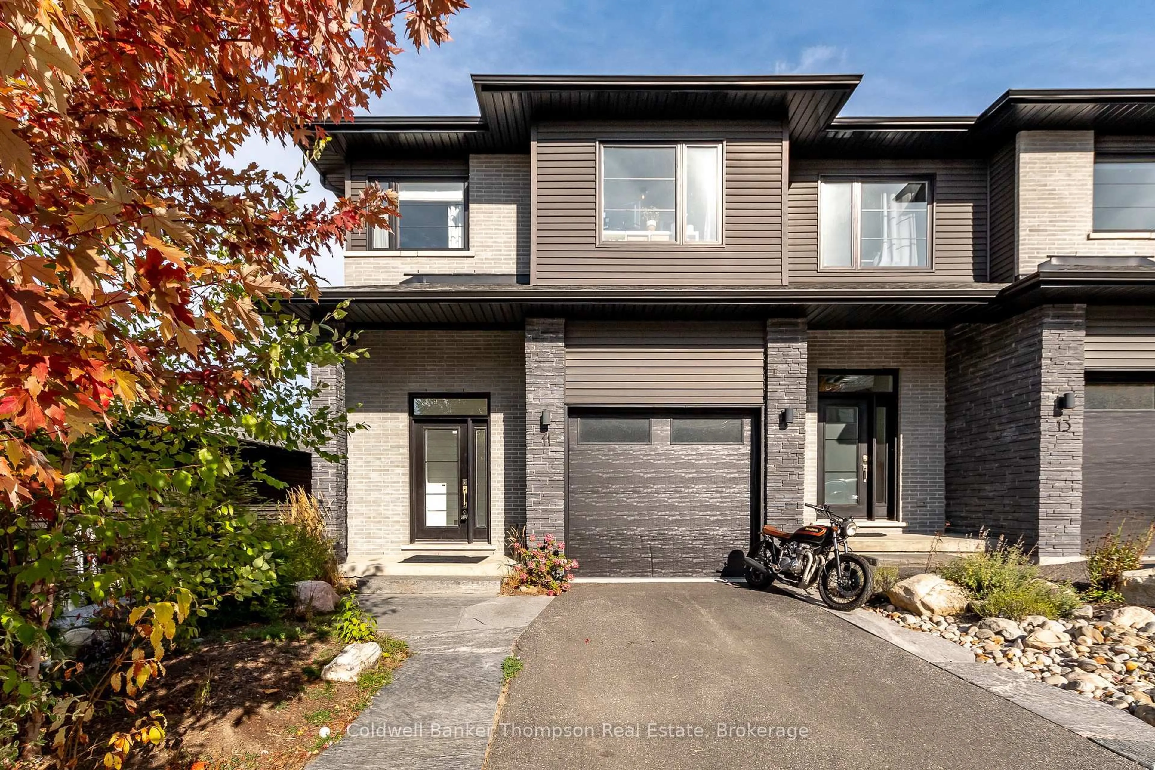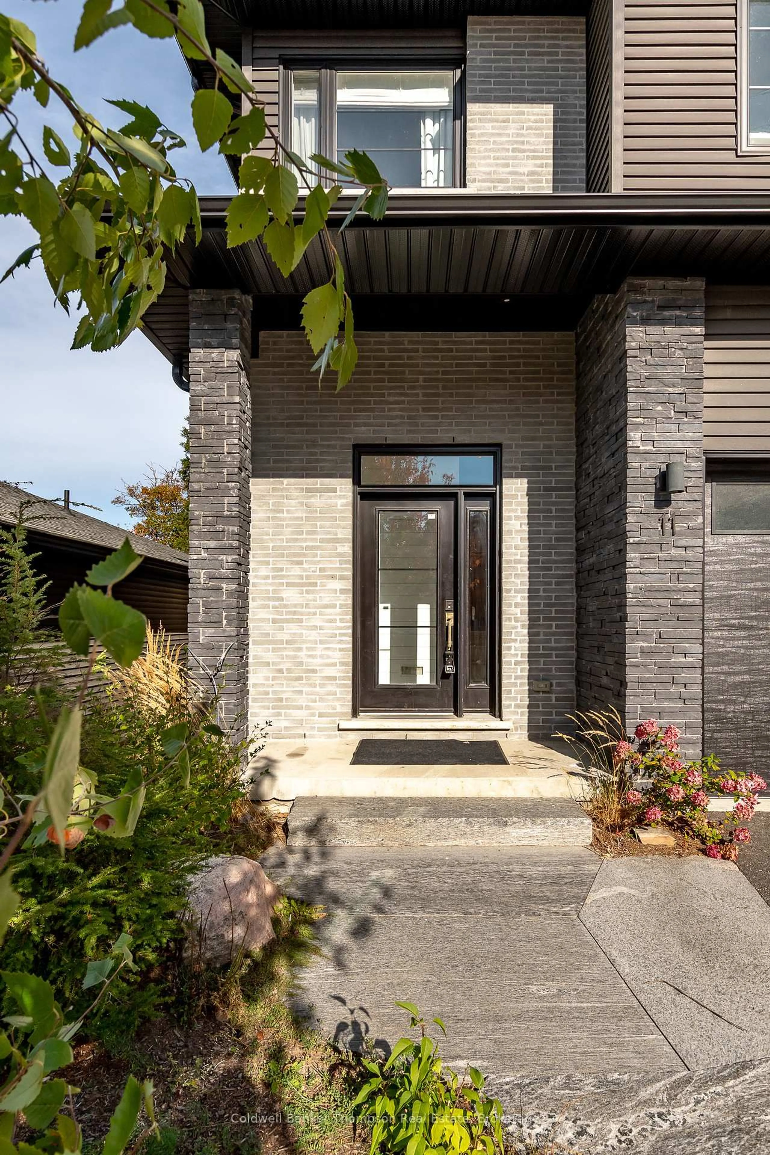11 Cascade Lane, Huntsville, Ontario P1H 1Y3
Contact us about this property
Highlights
Estimated valueThis is the price Wahi expects this property to sell for.
The calculation is powered by our Instant Home Value Estimate, which uses current market and property price trends to estimate your home’s value with a 90% accuracy rate.Not available
Price/Sqft$504/sqft
Monthly cost
Open Calculator
Description
This end-unit townhouse combines comfort, style, and convenience in a sought-after location. A private paved driveway and covered porch entry welcome you, with the neutral exterior palette of stone and vinyl adding timeless curb appeal. Inside, a spacious foyer with a large closet and direct access from the single-car garage creates a practical entry point. The open-concept main floor blends living, dining, and kitchen spaces, designed for everyday living and entertaining. The kitchen features quartz countertops, a generous island with breakfast bar seating, floating shelves, and shiplap accents that continues in the living room for a modern touch. Sliding doors lead to a spacious deck overlooking the beautiful rockscape behind the home, offering a peaceful and private outdoor retreat. Upstairs are three bedrooms, including a primary suite with walk-in closet and a 4-piece ensuite complete with a soaker tub and separate glass shower. Two additional bedrooms share a well-appointed 4-piece bathroom, while the laundry is conveniently located on this level. The lower level provides great storage options for your needs. On full municipal services including natural gas, water, sewer, and high-speed internet, this home ensures convenience and efficiency. With quick access to Highway 11 for commuting and just minutes to downtown for shops, dining, and amenities, this property is an ideal blend of modern living and prime location.
Property Details
Interior
Features
Main Floor
Kitchen
3.02 x 4.29Dining
2.8 x 3.3Bathroom
1.78 x 1.772 Way Fireplace
Living
3.99 x 3.08Exterior
Features
Parking
Garage spaces 1
Garage type Attached
Other parking spaces 1
Total parking spaces 2
Property History
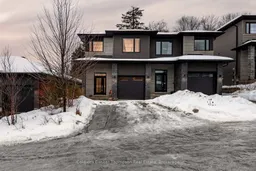 41
41