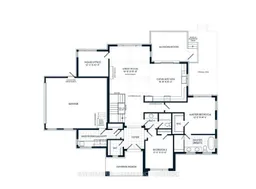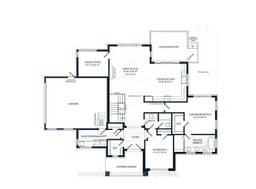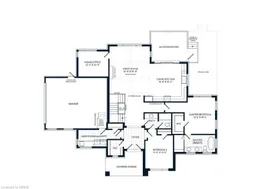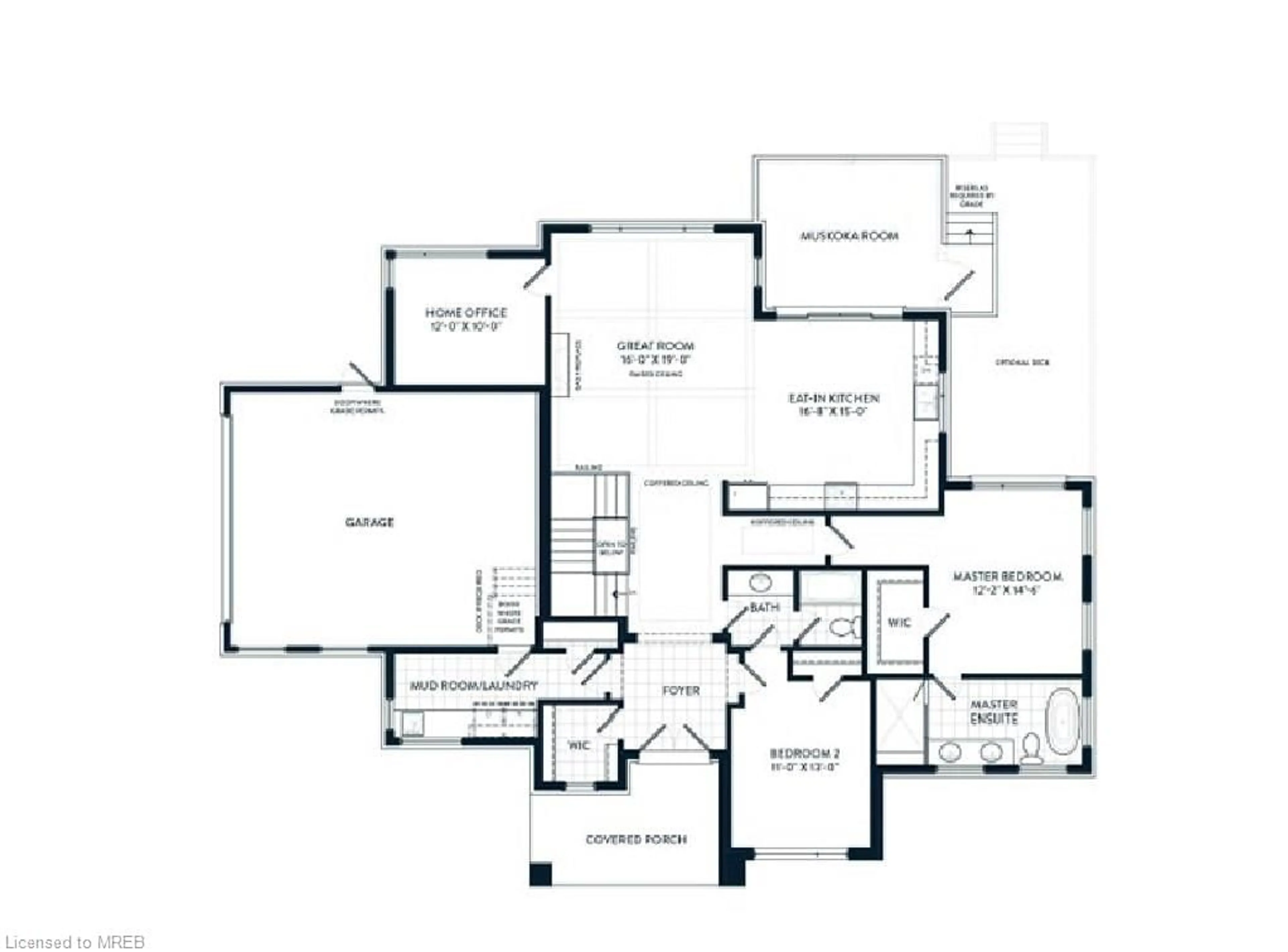1049 Greensview Dr #51, Huntsville, Ontario P1H 0K1
Contact us about this property
Highlights
Estimated ValueThis is the price Wahi expects this property to sell for.
The calculation is powered by our Instant Home Value Estimate, which uses current market and property price trends to estimate your home’s value with a 90% accuracy rate.$447,000*
Price/Sqft$547/sqft
Days On Market14 days
Est. Mortgage$4,724/mth
Tax Amount (2024)-
Description
A Huge 1.6 Acres Modern Style Luxury Home, Located on a prime ~1.6 Acre Lot Huge 2010 Sq ft Four Seasons House Includes Three huge bedrooms, Two bathrooms, Muskoka room, Great room, Home Office, Eat-in kitchen, Mud room/Laundry, Huge built in Garage, covered porch entrance. One minute walk to the lake, Exclusive Access to the Signature Club, which is located on a large lake and has several amenities including an infinity pool, Fully serviced roads all year round, with snow removal and garbage collection facility included
Property Details
Interior
Features
Main Floor
Bedroom
3.66 x 3.054-piece / ensuite
Bathroom
5+ piece / ensuite
Laundry
Bathroom
4-piece / ensuite
Exterior
Features
Parking
Garage spaces 2
Garage type -
Other parking spaces 2
Total parking spaces 4
Property History
 1
1 1
1 1
1


