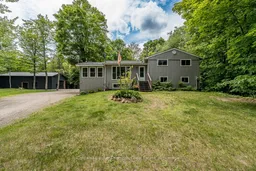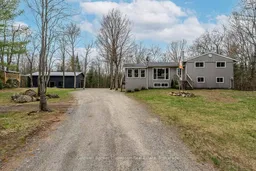Surrounded by nature and nestled on one acre, this bright and airy home offers a warm and inviting atmosphere both inside and out. With over 1,500 sq t of well maintained living space, it features 3 bedrooms and 1.5 bathrooms, including a primary bedroom with a spacious walk-in closet. The heart of the home is the generous kitchen, complete with a large island, abundant counter space, and ample storage, ideal for everyday living or entertaining. The sunroom is a cozy spot to unwind and take in the scenic views, while the family room provides a comfortable gathering space.A standout feature of the property is the 35' x 55' detached garage/workshop, offering endless possibilities for work, storage, or hobbies. With a large garage door and roughed-in in-floor heating, it's ready for all your projects. The charming bunkie adds even more versatility, perfect for a home office, guest space, or extra sleeping quarters. The large yard is ideal for kids and outdoor enjoyment, complete with a treehouse and a hot tub for cool evening relaxation. Nearby, you'll find great public beaches, boat launches, and hiking trails, and only a short drive to Huntsville and Burks Falls for all your amenities, this property offers the best of country living with everyday convenience.
Inclusions: Refrigerator, Stove, Dishwasher, Microwave, Washing Machine, Dryer





