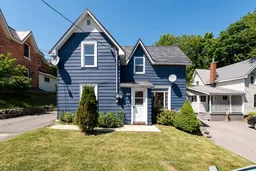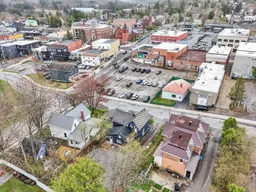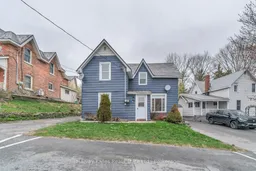Situated in the heart of downtown Huntsville, this unique property offers exceptional versatility with two self-contained living spaces, making it an excellent choice for multi-generational living, hosting extended family, or exploring rental income opportunities. The main floor welcomes you with a bright and spacious living room, perfect for gathering with loved ones or enjoying a quiet evening at home. Two comfortable bedrooms provide ample space for family or guests, while the generous eat-in kitchen is ideal for casual meals and conversation. A 4-piece bathroom completes the main level, ensuring convenience and functionality for everyday living.The second level, designed as a private in-law suite, has its own separate entrance, creating a sense of privacy and independence. This inviting space features a cozy kitchen, a bright and welcoming living room highlighted by a natural gas fireplace, one comfortable bedroom, and a nicely updated 3-piece bathroom. The in-law suite is further enhanced by a heat pump, offering efficient heating and cooling year-round. Meanwhile, the main level is equipped with a natural gas forced-air furnace and central air conditioning, ensuring both spaces remain comfortable in every season. Outside, you'll find plenty of parking, a rare advantage for downtown properties, making it easy for multiple occupants or visiting guests. The location is truly unbeatablejust steps from River Mill Park and the scenic town docks, and within walking distance to Huntsville Public School, Huntsville High School, the Summit Centre, and an array of charming restaurants, boutique shops, and seasonal events that make downtown Huntsville such a vibrant place to live.
Inclusions: Fridge x 2, Range Hood, Stove, Dishwasher, Built-In Microwave, Owned Hot Water Tank, All Bathroom Mirrors, All Light Fixtures






