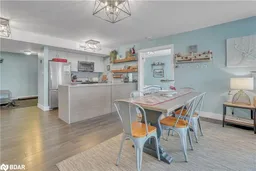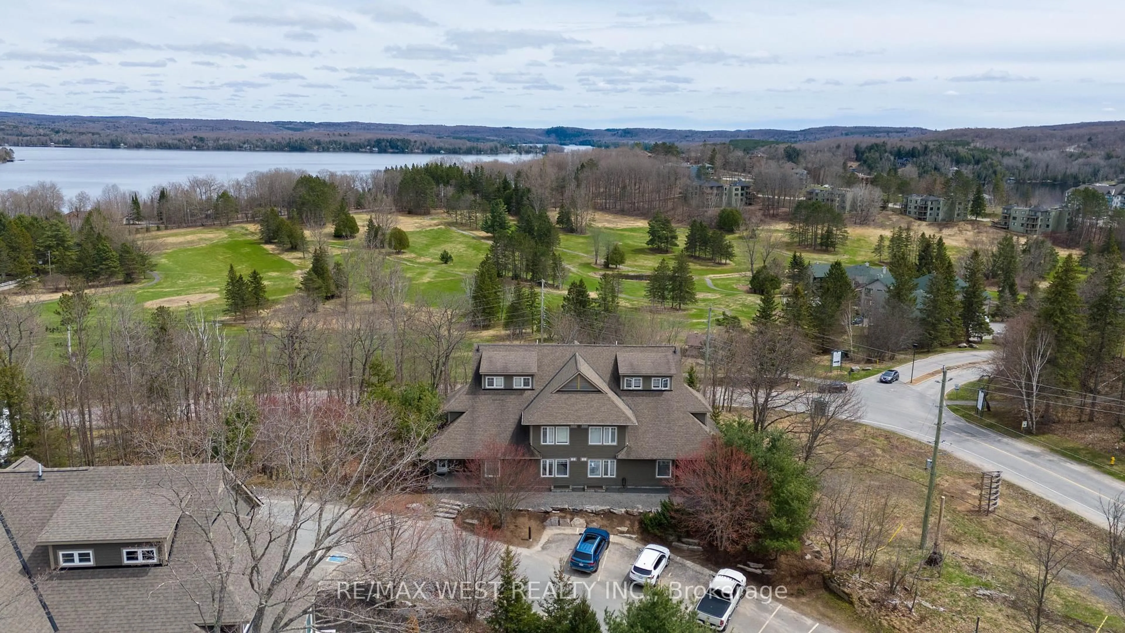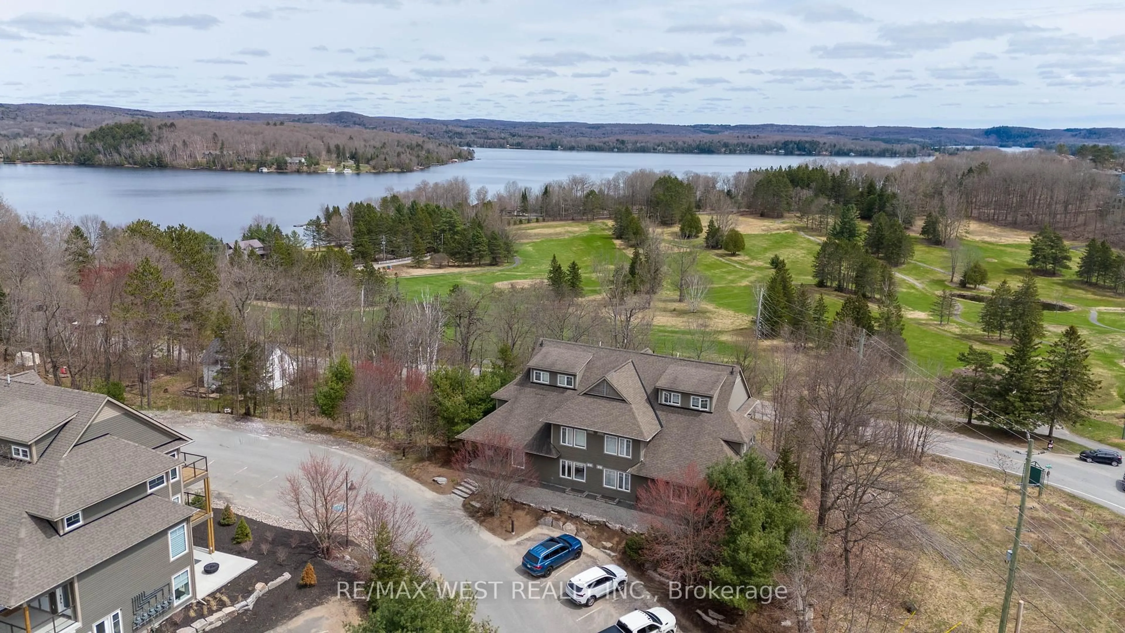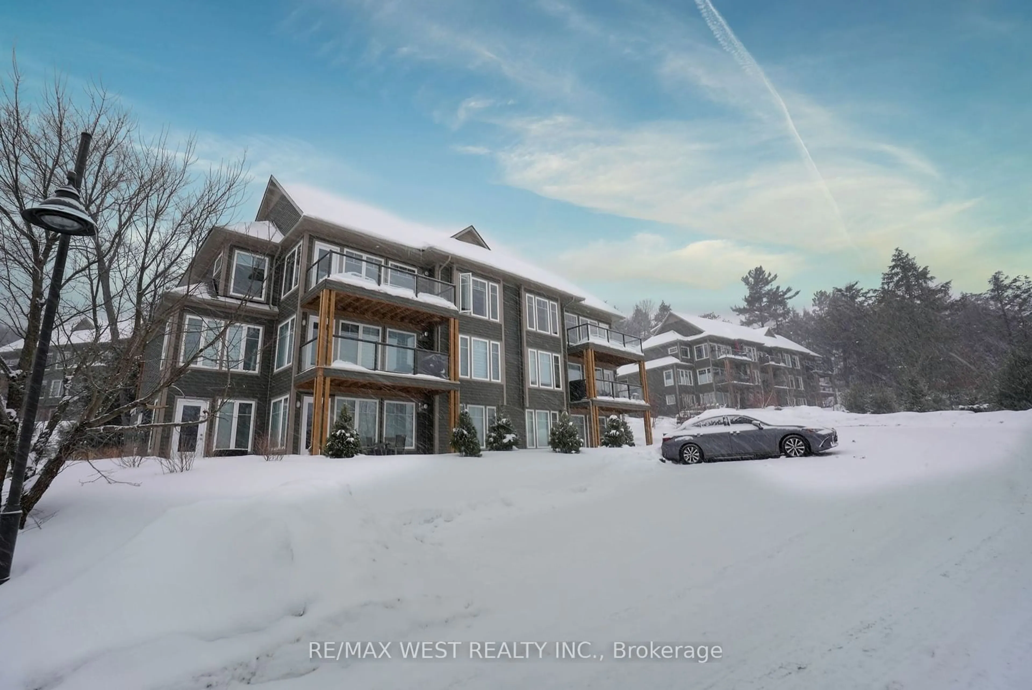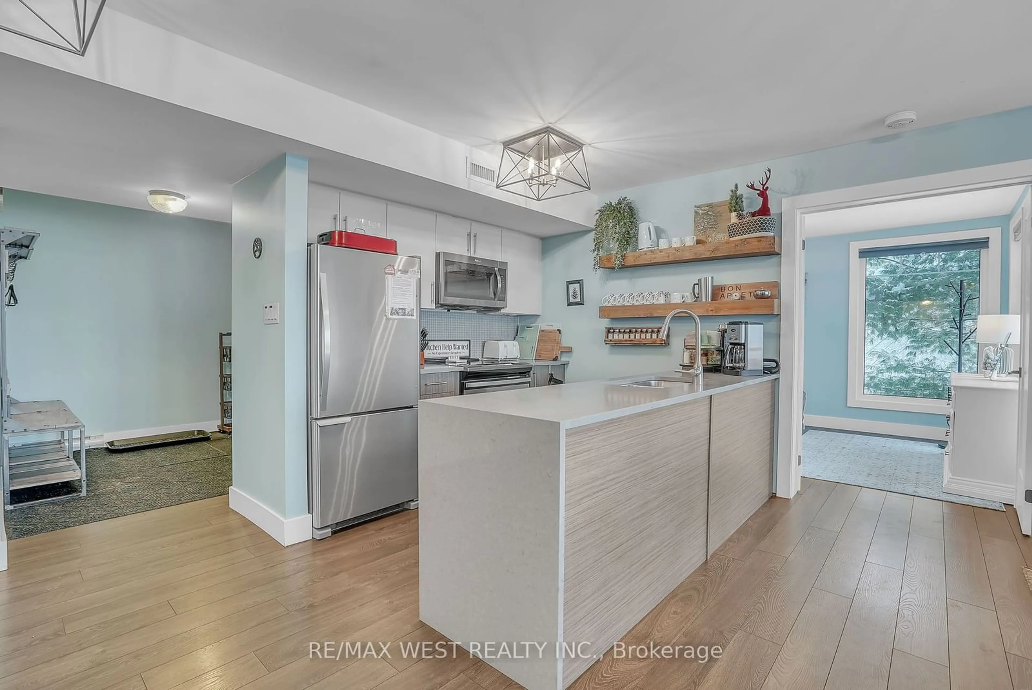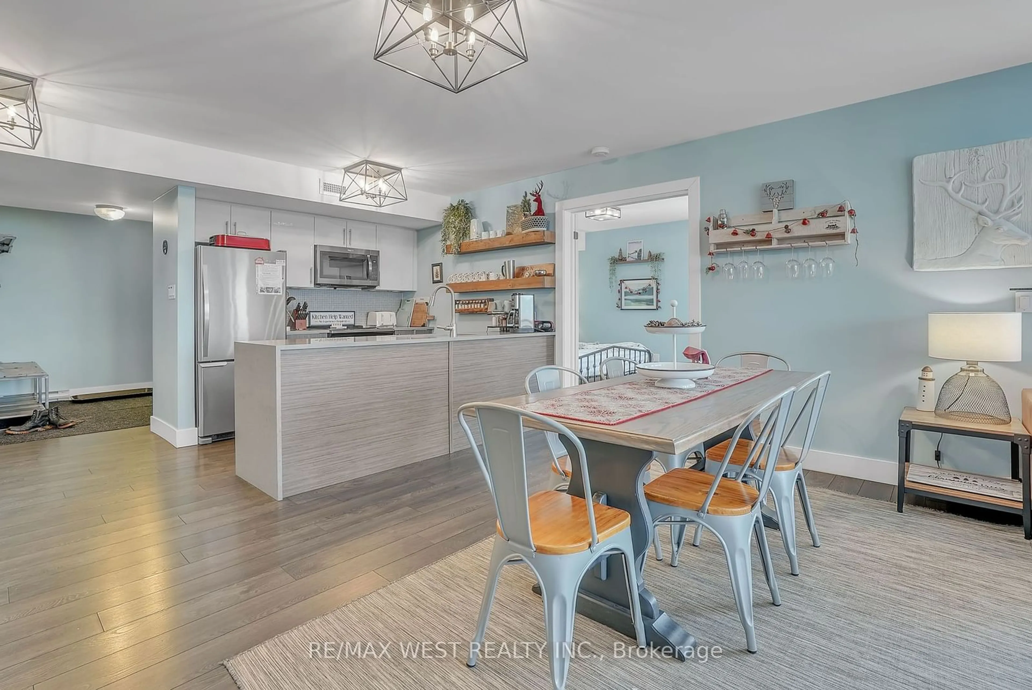1 Tree Tops Lane #201, Huntsville, Ontario P1H 1A9
Contact us about this property
Highlights
Estimated ValueThis is the price Wahi expects this property to sell for.
The calculation is powered by our Instant Home Value Estimate, which uses current market and property price trends to estimate your home’s value with a 90% accuracy rate.Not available
Price/Sqft$701/sqft
Est. Mortgage$3,006/mo
Maintenance fees$698/mo
Tax Amount (2024)$2,414/yr
Days On Market87 days
Description
Welcome to Tree Tops Lane Your Muskoka Retreat Awaits! Discover the perfect blend of luxury, comfort, and year-round adventure in this stunning 3-bedroom, 2-bathroom condo spanning 1,300+sqft of thoughtfully designed living space. Enjoy the warmth of highly efficient geothermal in-floor radiant heating, ensuring cozy evenings during Muskoka's cooler nights. The spacious primary suite offers a serene retreat with a contemporary 3-piece ensuite, while the open-concept layout invites effortless entertaining. Step outside to your private covered terrace, where you'll enjoy breathtaking views of the renowned Mark O'Meara Platinum-Level ClubLink Golf Course. Take advantage of beach and water access to Peninsula Lake perfect for boating, swimming, or simply relaxing by the shore. In winter, embrace the included membership to Hidden Valley Highlands Ski Club, making this an ideal four-season getaway. As a fully licensed, cash-flowing Airbnb, this property is an exceptional investment opportunity or a personal escape for those seeking the Muskoka lifestyle. Don't miss this incredible opportunity! *EXTRAS* $208.00 of the Maintenance Fee covers the Geothermal Heating
Property Details
Interior
Features
Flat Floor
Dining
3.06 x 1.55Open Concept
Living
4.88 x 2.44Gas Fireplace / W/O To Balcony / Overlook Golf Course
Primary
3.68 x 3.373 Pc Ensuite / W/I Closet
2nd Br
3.37 x 3.07Closet / Large Window
Exterior
Features
Parking
Garage spaces -
Garage type -
Total parking spaces 1
Condo Details
Amenities
Bbqs Allowed
Inclusions
Property History
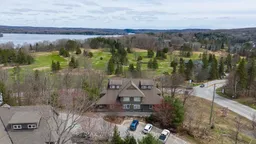 16
16