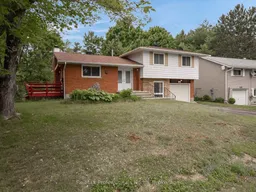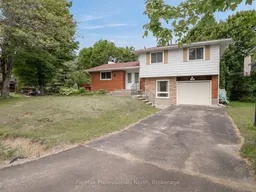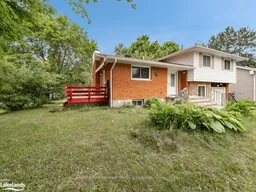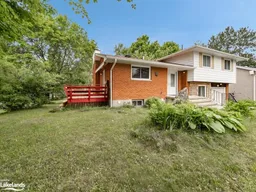Welcome to your spacious retreat on a sun-splashed corner lot, just a leisurely stroll to Gull Lake park, the beach, and downtown Gravenhurst cafés. Inside the twin front doors awaits 1,840 sq ft of finished living space side split that adapts effortlessly to family life, work-from-home days, or relaxed weekends. On the main level, a bright, efficient kitchen back by an airy dining-living room anchored by a wood-burning stove and sliding glass doors to a wrap-around deck built for barbecues, sunset gatherings, and quiet coffee breaks in the tree lined yard. On the ground level, a flexible family/dining/office space with inside entry to the single attached garage, ideal for dry grocery runs and snow-free mornings. On the upper level, three generous bedroom and updated four-piece bath with fresh fixtures and clean lines. On the lower level, an expansive recreation room with propane fireplace for movie nights or teen hangouts and a handy two-piece bath plus a laundry/utility room. Bonus Potential: An in-ground pool expertly filled with sand lies ready for revival if you fancy a summer splash zone. Tucked in a tranquil neighborhood yet moments from everything, this Gravenhurst gem delivers elbow room, warmth, and endless possibility. Move in, spread out, and start living your dream today.
Inclusions: Dishwasher, Dryer, Refrigerator, Rangehood, Stove, Washer, Window Coverings







