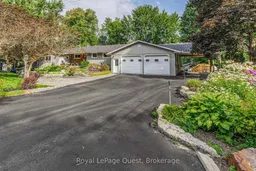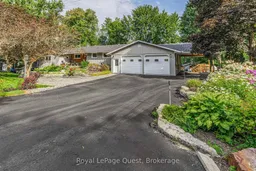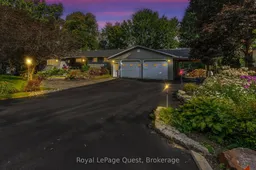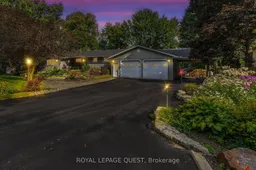1. Luxury Waterfront Living - Enjoy 144 of pristine Severn River shoreline with direct access to the famous Trent-Severn Waterway. Step out your door, onto your boat, and explore endless scenic routes and tranquil waters at your leisure.2. Spacious & Elegant Home - This 4-season piece of paradise offers 4 bedrooms and 3 beautifully designed bathrooms (2 with heated floors). The in-law suite, with private entrance from the extended heated garage (plus carport), is ideal for multigenerational living or rental income.3. Entertainers Dream Backyard - A walkout basement opens to meticulously landscaped grounds and a large deck overlooking the waterperfect for summer BBQs, family gatherings, or quiet evenings soaking in the view.4. Boathouse & Privacy - A generous 20 x 40 boathouse keeps your watercraft safe and ready for adventure. Tucked away on a quiet dead-end cul-de-sac, this property offers unmatched privacy and tranquility.5. Ideal Location - Only 5 minutes from the charming town of Washago, youll enjoy the best of both worldsseclusion and convenience with all amenities close by. Bonus: Ask the listing agent for a full list of recent updates.







