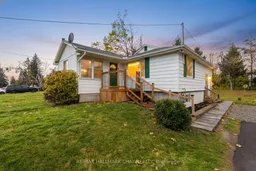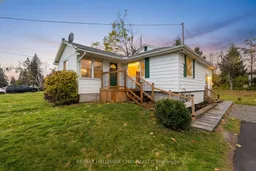Incredible Opportunity! Detached home (2 bedroom, 1 bath - with potential for 3rd bedroom in lower level) on an oversized 75' x 200' lot with room to add your own garage, shop, etc. Home-based business? This property offers plenty of parking on the newly paved asphalt driveway (2024) - guests, visitors - cars, vehicles, work trucks, RVs, etc. Newer 9' x 12' Duratemp Garden Gable shed (2021) for your outdoor tools and accessories. Front steps (2024), side steps and walk way (2023). Situated in Oro-Medonte - conveniently located between Barrie and Orillia on Hwy 11 - providing easy access to schools, shops, services, fine and casual dining, entertainment, and the four season recreation Simcoe County is known for such as parks, trails, golf, skiing, lake fun, and more! Just a short 10 mins drive to RVH, Georgian College, as well as a local airport located at Line 7. This detached bungalow offers ~1,600 sq.ft. of living space on the main and lower levels with a large living room on the main level and also a large rec room in the lower level. Side entrance to lower level for easy conversion to a separate suite for multi-generational living, home office or self-contained secondary suite. Large ticket items have been addressed for you - newer furnace (2017), newer windows, Generac generator (2021). 44' drilled well (1990). Septic design is concrete and can be provided (3600L tank inspected June 18, 2025 as per Oro-Medonte Twp / passed). Please note that this property is being sold "as is" with no warranties or representations.
Inclusions: Fridge, Stove, ELFs, window coverings, shed, Generac generator. NOTE: This property is being sold "as is" without warranties or representations.





