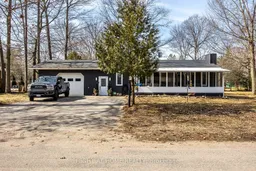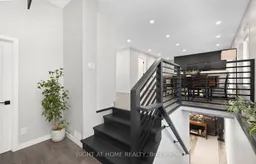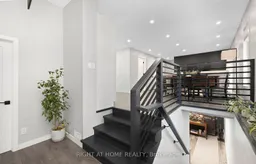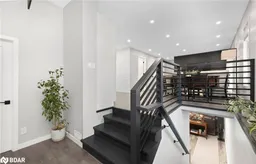Refreshed and ready for summer move-in! This beautifully upgraded 3-bedroom, 3-bathroom bungalow offers over 2,000 sq. ft. of living space (1,251 sq. ft. above grade) on a spacious 100 x 150 ft. lot, featuring a 30-amp service to the rear shed, in a quiet, mature Gravenhurst neighbourhood. With high-end finishes and a fully finished basement, this home perfectly blends comfort and style. Enjoy two bright Muskoka rooms, ideal for relaxation, while soundproof walls and floors ensure a peaceful atmosphere. The modern kitchen features stainless steel appliances (2021), while the LG front-load washer and gas dryer (2021) add efficiency and style. A large garage with drive-through doors provides added convenience. Ideally located just minutes from town and Muskoka Beechgrove Public School, this home is also close to Lake Muskoka Park, the YMCA, and Taboo Resort. Plus, it's only 3 minutes from the Gull Lake boat launch, perfect for outdoor enthusiasts. Electrical ESA approved (2021), UV Water Filtration System (2022), Redundant battery sump pump (2023), updated windows and doors (2021), and a convenient 30-amp exterior RV plug. Move-in ready and close to everything Muskoka has to offer! Don't miss this Muskoka gem and schedule your showing today!
Inclusions: Kindly find the attached Feature Sheet.







