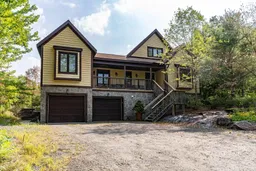Welcome to an oasis within town limits! Imagine walking in and looking straight through to your own pool surrounded by ultimate wooded privacy! This well built custom home offers four bedrooms including a main floor primary bedroom that walks out to a private deck overlooking the stunning backyard! The primary ensuite has a tiled shower and separate soaker tub. The main floor has a functional kitchen with high end cabinets, new refrigerator (2025), new dishwasher (2025) and upgraded vinyl plank floors (2025). Venture to the open concept living dining area looking to the seasonal Muskoka Room and just take in nature. Walk out from the dining room to the spacious deck with its many seating areas. The den offers a fireplace for those cool evenings. Upstairs are two bedrooms and a full four piece bathroom. The lower level has the 4th bedroom, utility room, storage, full bathroom, and an entrance to the attached garage. A covered porch along the front of this 2008 built home allows a place for quiet reflection. Did I mention that this property comes with an empty lot #230 Revell Street offering many possibilities for expansion! Take a look today!
Inclusions: All kitchen appliances except toaster oven, All pool equipment except Viper Pool Vacuum. Most furniture including outdoor furniture
 50
50


