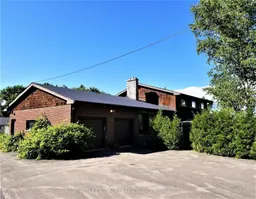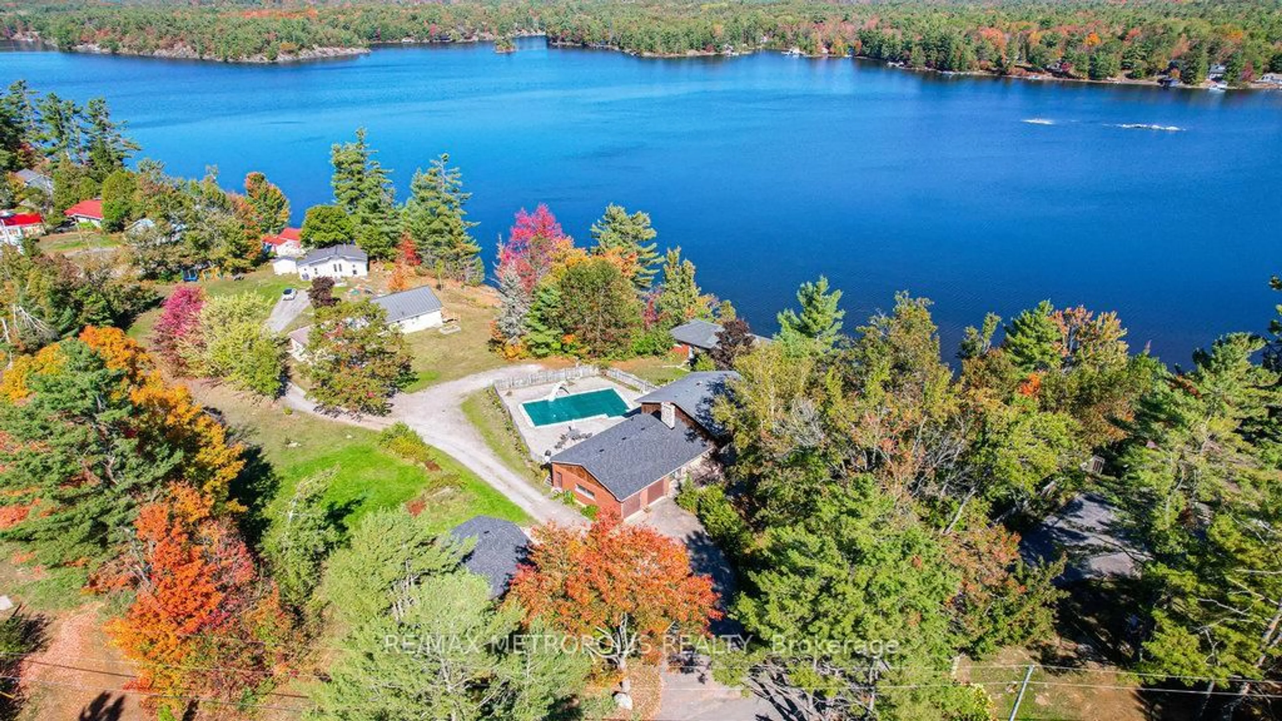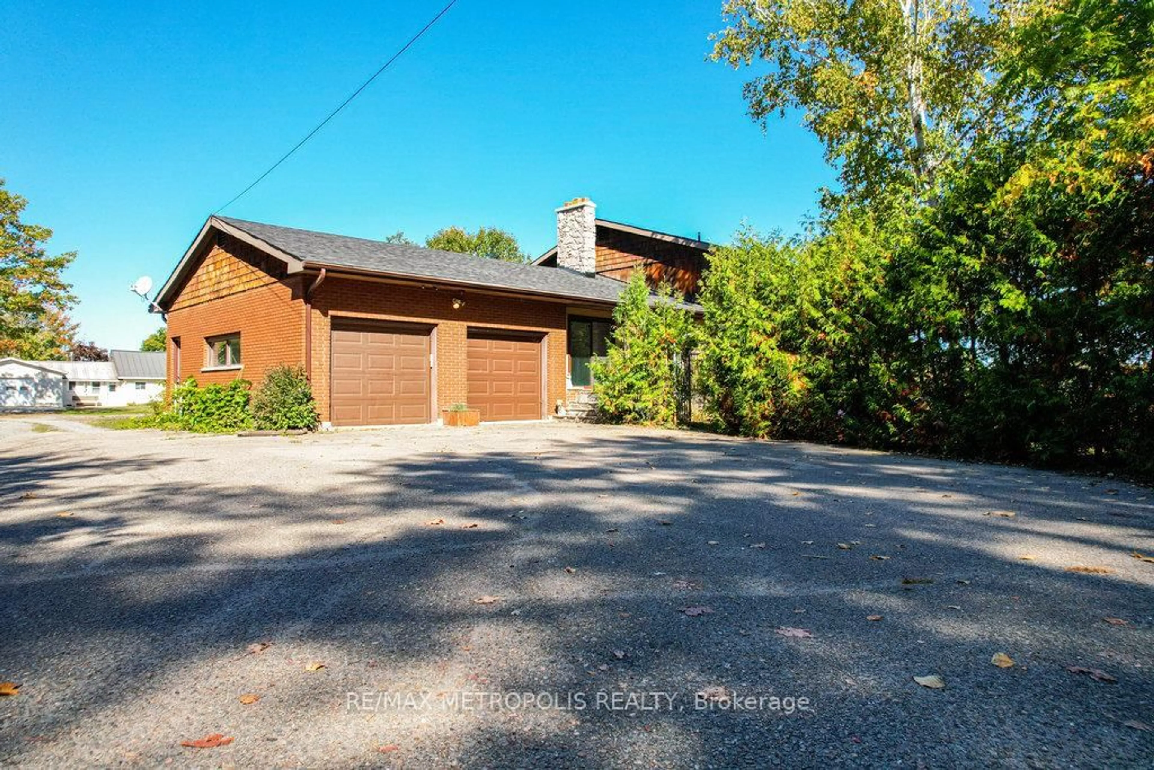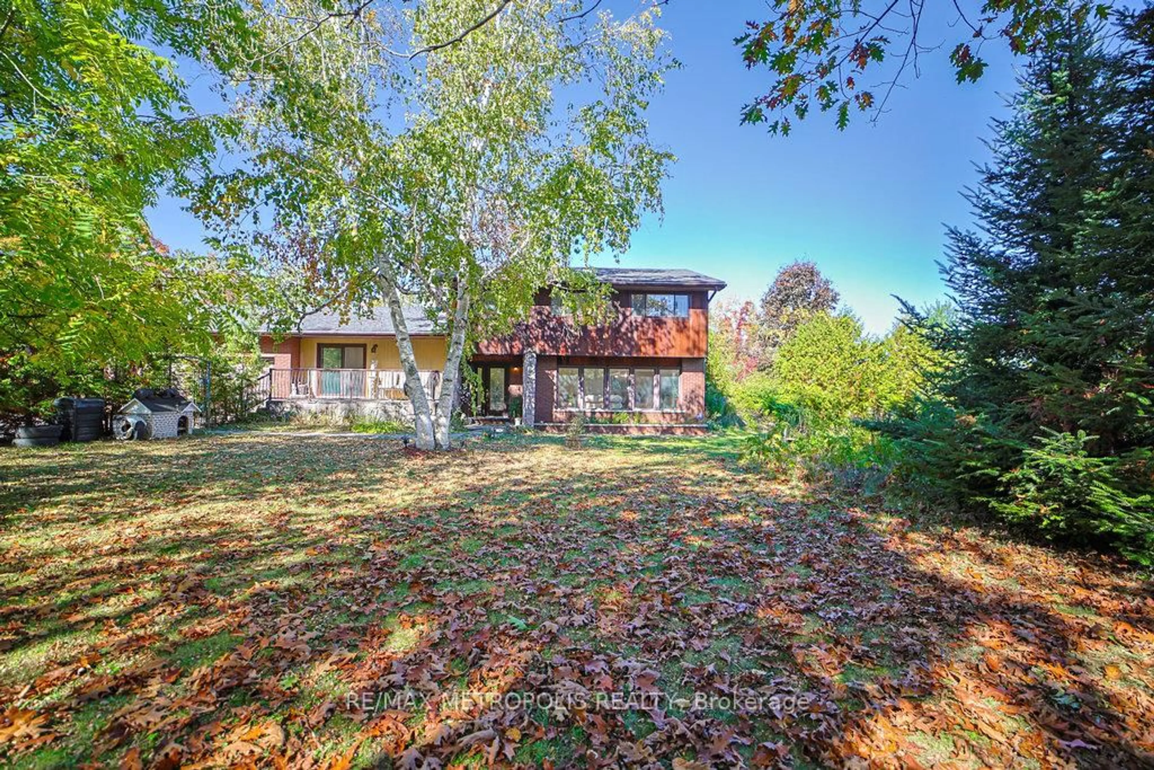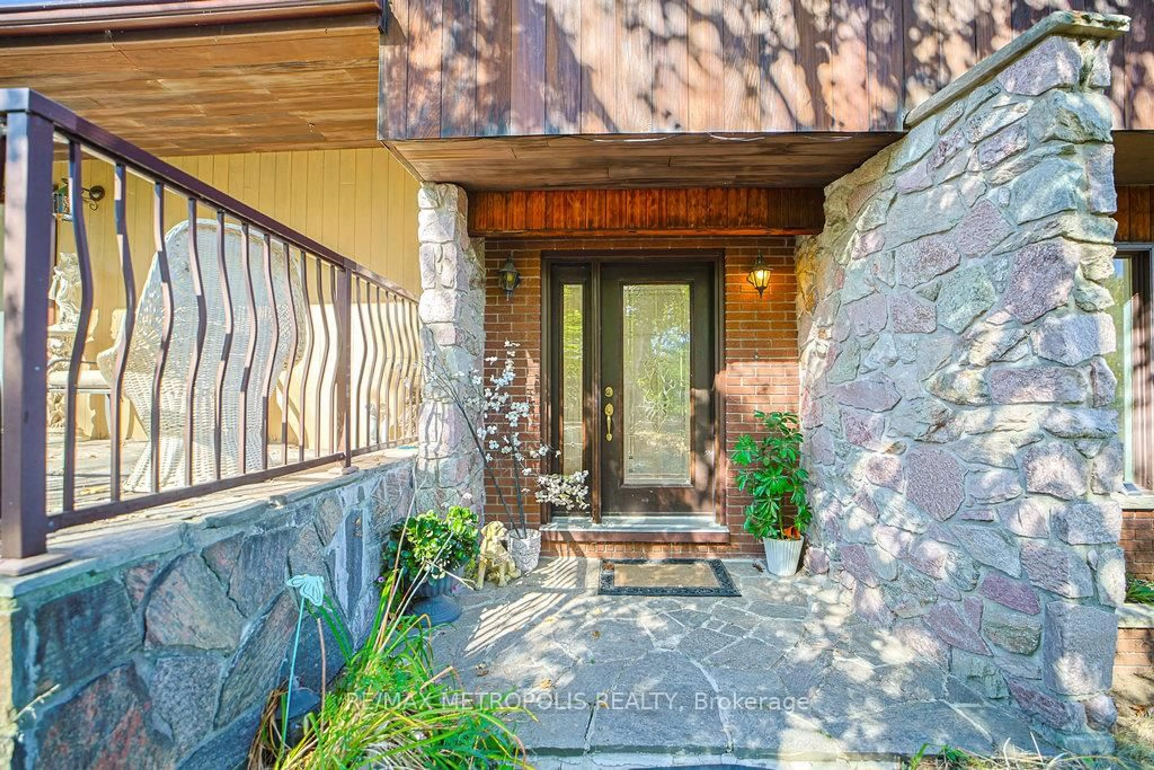186 Pinedale Lane, Gravenhurst, Ontario P1P 1B4
Contact us about this property
Highlights
Estimated valueThis is the price Wahi expects this property to sell for.
The calculation is powered by our Instant Home Value Estimate, which uses current market and property price trends to estimate your home’s value with a 90% accuracy rate.Not available
Price/Sqft$436/sqft
Monthly cost
Open Calculator
Description
Direct waterfront Detached Plus A Separate Duplex on 1.62 acres in Gravenhurst. Private Muskoka compound with a heated inground swimming pool, tranquil water views, and generous outdoor space. The property includes both an attached garage and a detached garage that can be used as workshops, plus a separate duplex on the same parcel for guests. Minutes to town, the Wharf, and Highway 11. Fresh 2025 interior upgrades in the main residence include a fully renovated kitchen, three freshly renovated bathrooms, a full interior repaint, and thoughtful electrical updates. Move in and enjoy with confidence. Major capital items are complete. A high efficiency boiler for home heating was replaced in 2022. Shingles on the living room roof and the attached garage roof were replaced in 2023. Shingles on the duplex were replaced in 2025. The resort style pool has been diligently maintained and upgraded. The pool heater and motor were replaced in 2023. The pool liner and safety cover were replaced in 2024. The pool is ready for summer from day one.The layout supports easy everyday living and effortless entertaining with a smooth indoor to outdoor flow to the pool and lawn. Launch a paddle at the shoreline in the morning, host family by the water in the afternoon, and unwind by the pool in the evening. The detached duplex opens flexible options for multi generational living or extended guests while preserving privacy for everyone. Combined with the two garages and workshop potential, storage and hobby space are abundant. With direct shoreline access, meaningful updates already done, and a location close to conveniences yet quiet once you arrive, 186 Pinedale Lane delivers the Muskoka lifestyle and a smart investment in one compelling offering.
Property Details
Interior
Features
Main Floor
Living
6.25 x 4.62Dining
3.89 x 3.71Family
5.31 x 3.71Bathroom
2.29 x 1.98Exterior
Features
Parking
Garage spaces 6
Garage type Attached
Other parking spaces 8
Total parking spaces 14
Property History
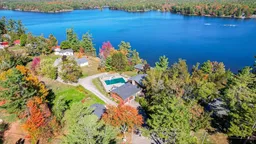 49
49

