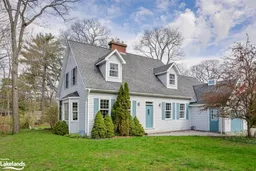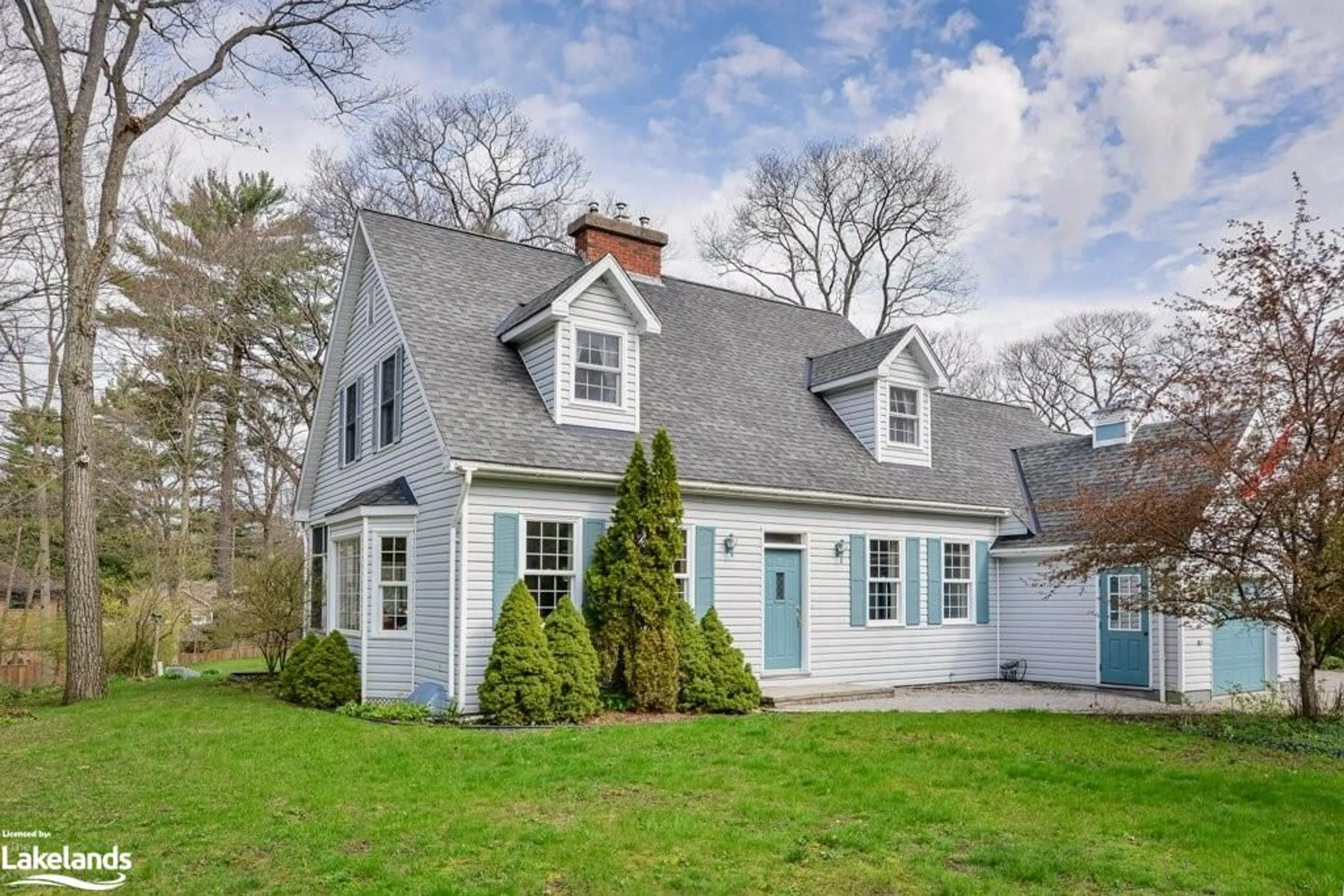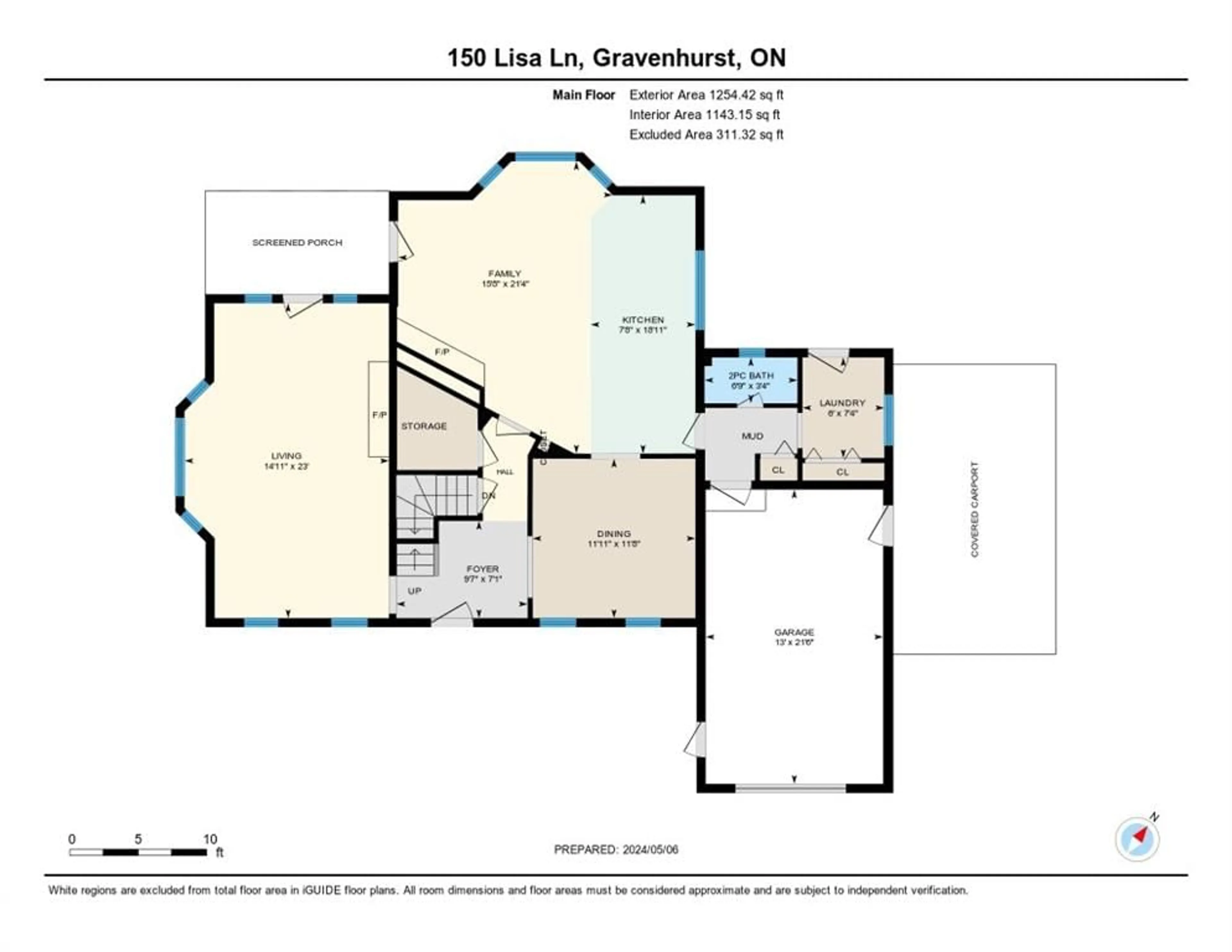150 Lisa Lane, Gravenhurst, Ontario P1P 1A8
Contact us about this property
Highlights
Estimated ValueThis is the price Wahi expects this property to sell for.
The calculation is powered by our Instant Home Value Estimate, which uses current market and property price trends to estimate your home’s value with a 90% accuracy rate.$862,000*
Price/Sqft$333/sqft
Days On Market13 days
Est. Mortgage$4,024/mth
Tax Amount (2023)$3,286/yr
Description
This well addressed, custom designed, 3 bedroom 3 bathroom executive home is positioned within the leafy, tree lined streets and walking trail network that comprise the prestigious Oakwood neighbourhood. Almost 3,000 sq feet situated on a private cul de sac within a picture perfect lot - there is a warm and welcoming feel about this home from moment of entry. Separate living and dining rooms flank the main entrance foyer with a sweeping 17' ceiling. Light filled layout affords seamless flow between rooms, indoors and out with multiple main floor walkouts to the sunroom and gardens. Open plan family room and kitchen with fireplace. Convenient main floor garden access mud room/laundry room and separate powder room. Light, bright upstairs bedrooms with two ensuites are all nicely spaced. Lower level with multiple storage rooms, workshop, games/pool room and bar, as well as a second family room/office. Easy garage to kitchen grocery drop off. Minutes to schools, shopping, golf, boating and restaurants. Note: Steps to Chamberlain Trail that winds through mixed woodlands, granite outcroppings, open meadow and picturesque neighbourhoods. Call now to arrange for your tour.
Property Details
Interior
Features
Main Floor
Living Room
7.01 x 4.57Dining Room
3.53 x 3.58Kitchen
5.72 x 2.31Laundry
2.24 x 1.83Exterior
Features
Parking
Garage spaces 1
Garage type -
Other parking spaces 5
Total parking spaces 6
Property History
 33
33



