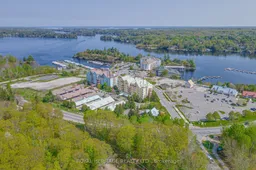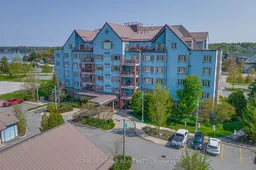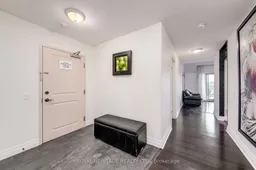Here's a rare chance to own your own exclusive retreat in the heart of Muskoka, where luxury harmonizes with nature in this stunning penthouse condo overlooking Muskoka Bay. Spanning over 1800 sq. ft., this expansive residence features a dining room and stunning kitchen that flow into a cozy living room with a gas fireplace, creating an inviting atmosphere. Step out onto two private balconies to enjoy the fresh Muskoka air. Wake up to picturesque views of Muskoka Bay through large windows or step onto the second private balcony to immerse yourself in the tranquility of the surroundings from your spacious primary bedroom with fireplace and two large walkin closets. Ensuite bathroom offers a luxurious escape with a separate bath and shower, providing a spa-like experience. This upgraded unit, also includes a second bedroom, a four-piece bathroom, and in-suite laundry. This stunning condo is located in a beautiful area where you can golf at the Muskoka Bay Resort, swim, and take beautiful walks overlooking the lake. Walking distance to many restaurants. **EXTRAS** **2 Parking spots and 2 Storage Lockers**
Inclusions: Fridge, Stovetop,Built In Double Oven, Wine/Bar Fridge, Microwave, Dishwasher, Washer & Dryer






