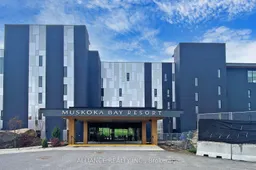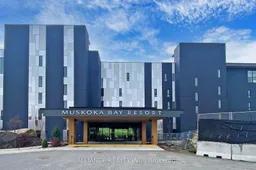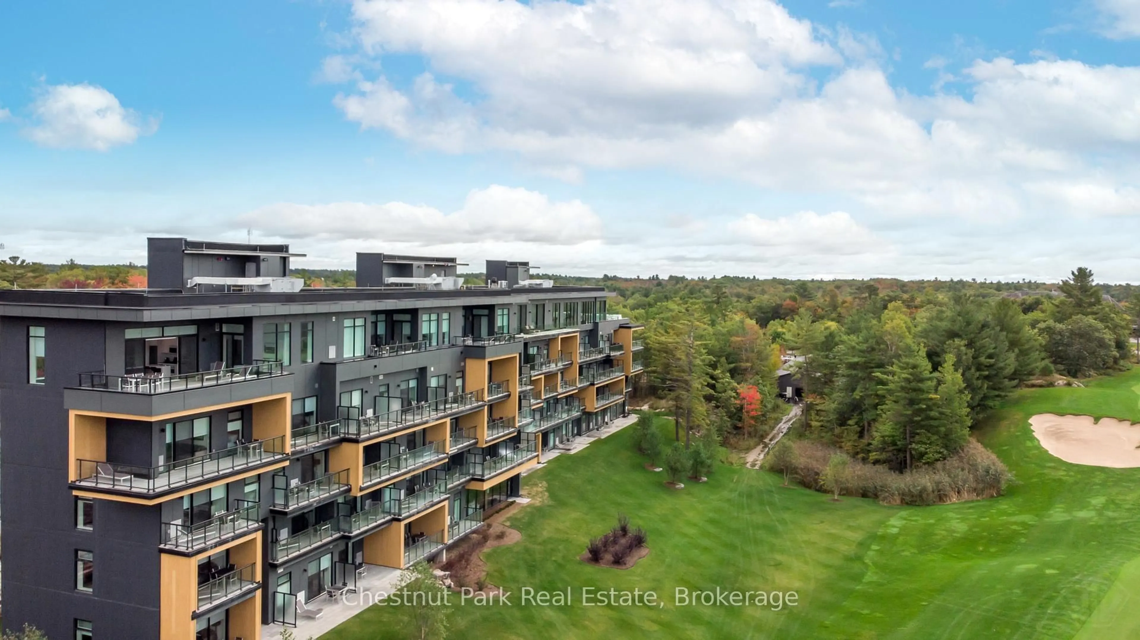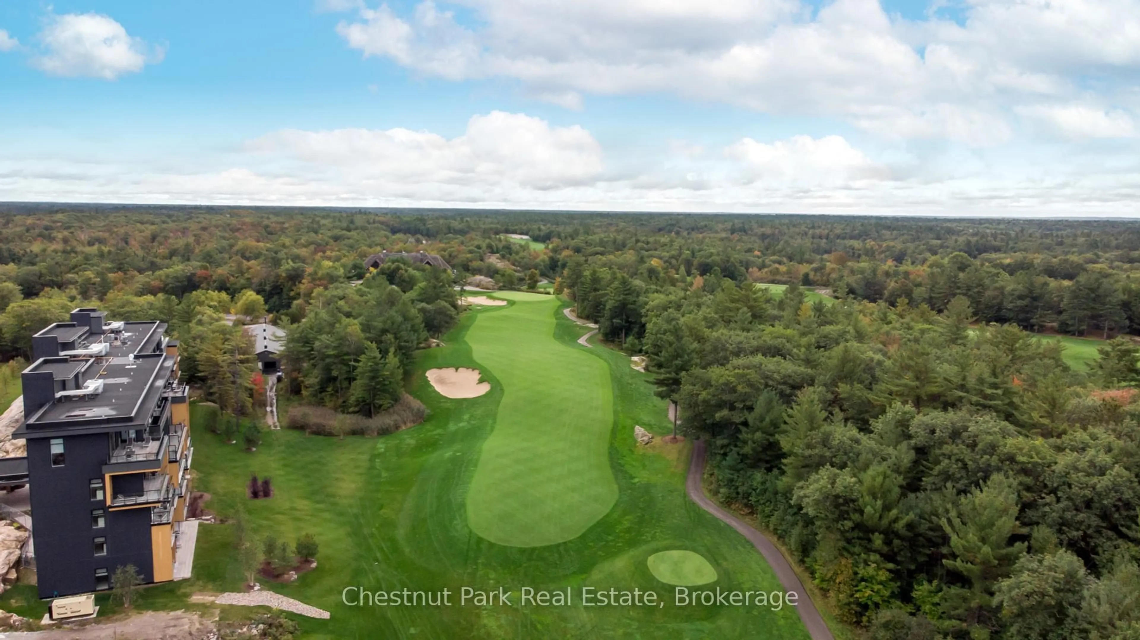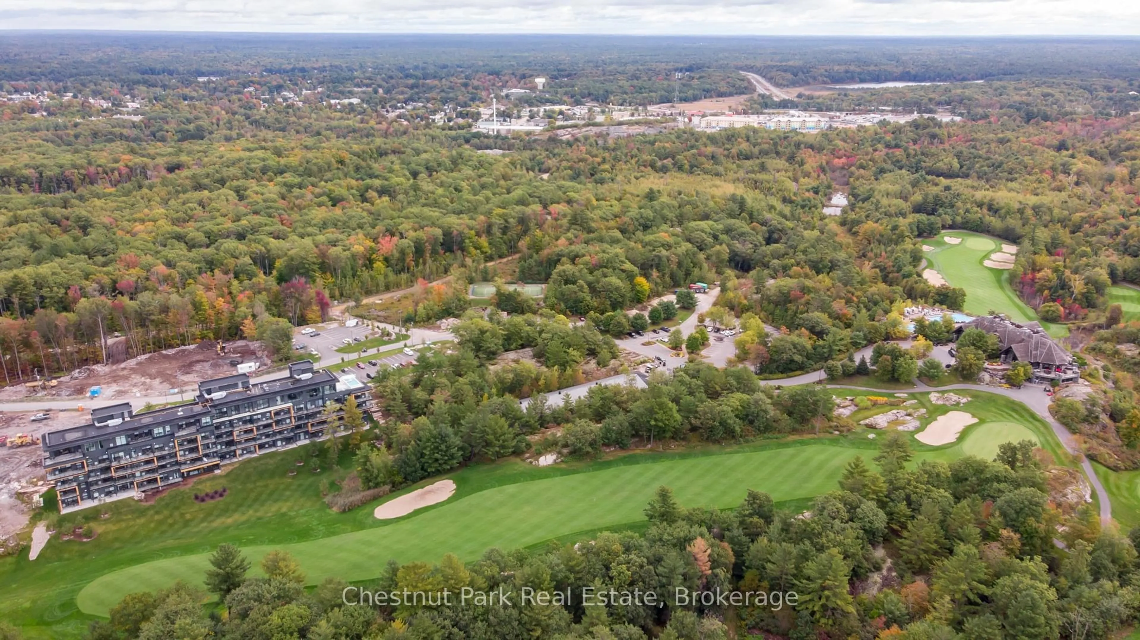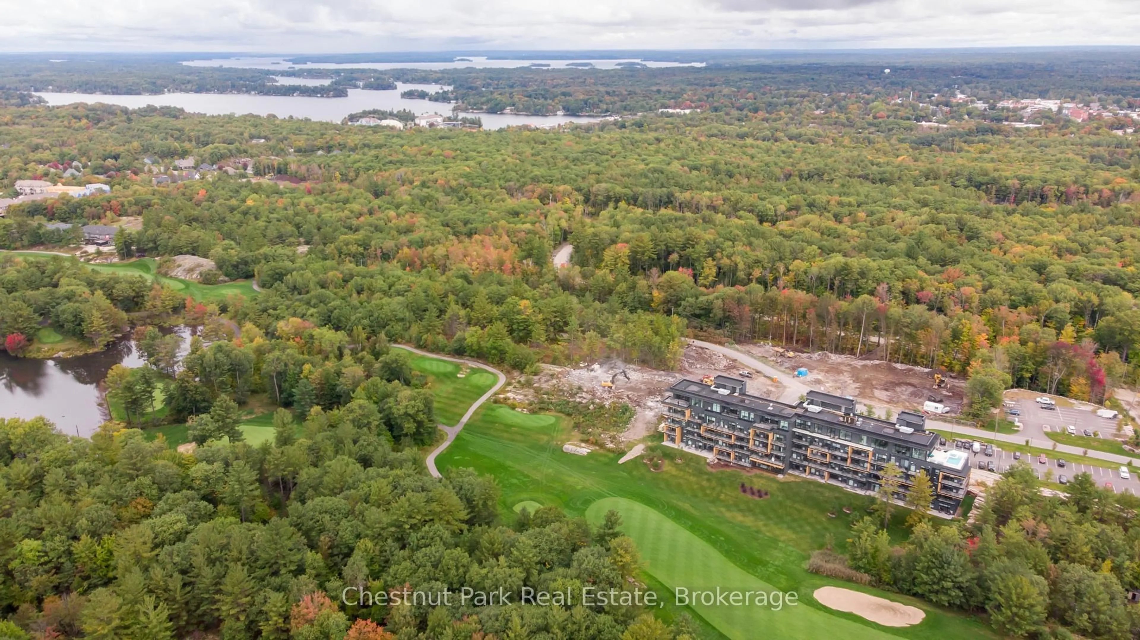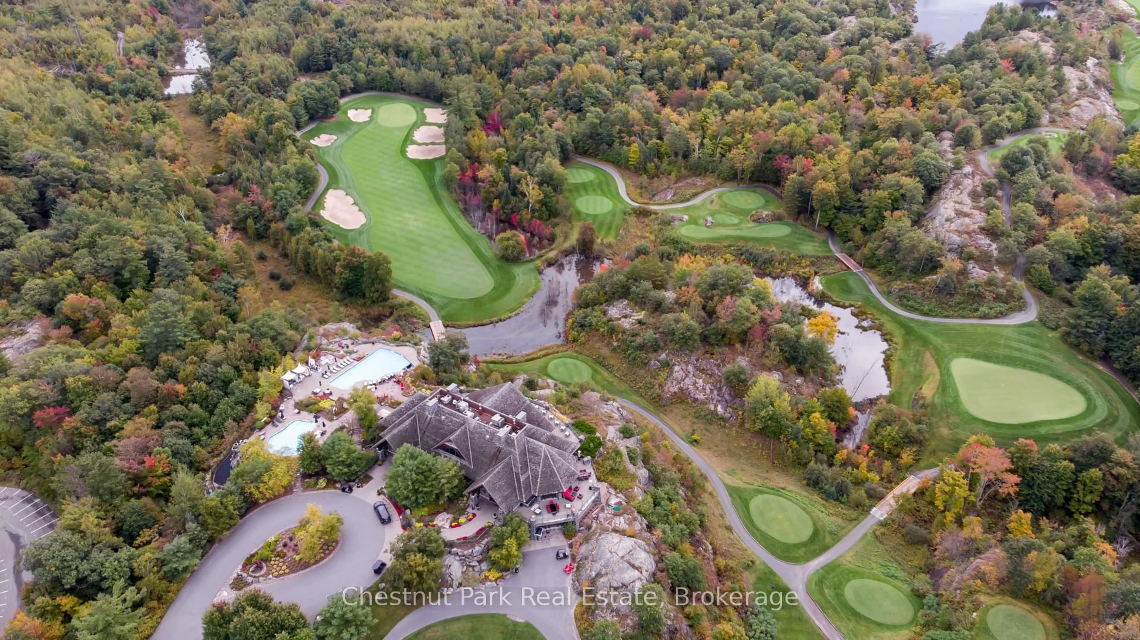120 Carrick Tr #404, Gravenhurst, Ontario P1P 0B6
Contact us about this property
Highlights
Estimated valueThis is the price Wahi expects this property to sell for.
The calculation is powered by our Instant Home Value Estimate, which uses current market and property price trends to estimate your home’s value with a 90% accuracy rate.Not available
Price/Sqft$805/sqft
Monthly cost
Open Calculator
Description
Welcome to effortless elegance at Muskoka Bay Resort where contemporary comfort meets breathtaking natural beauty. This fully furnished 1-bedroom + den suite is more than just a condo; it's your passport to a four-season Muskoka lifestyle with five-star amenities and exceptional investment potential. Perched on the 4th floor with unobstructed panoramic views of the 18th hole, this stylish, sun-drenched suite is thoughtfully designed to impress and comes turn-key. Floor-to-ceiling windows flood the open-concept layout with natural light, while the private balcony becomes your personal front-row seat to stunning sunsets and serene woodland vistas. Inside, the curated interior combines modern finishes with cozy touches, creating a welcoming retreat for weekend escapes or full-time living. The versatile den adds functionality perfect as a home office, guest space, or cozy reading nook. As an owner, enjoy exclusive access to the award-winning amenities to two (soon to be three) outdoor pools, a state-of-the-art fitness studio, Cliffside Restaurant, winter skating, cross-country skiing & fat biking, an incredible golf course, seasonal programming etc. Located 2 minutes from downtown Gravenhurst, you're close to shopping, cafés, Lake Muskoka, and vibrant year-round events like the famous Wednesday Farmers' Market. Whether you're seeking a personal sanctuary or a high-performing income property, this condo offers both with the added bonus of Muskoka Bay Resorts professionally managed rental program. BONUS: Golf or Social Membership Entrance Fee INCLUDED with purchase. Escape. Earn. Enjoy. Live the Muskoka dream seamlessly.
Property Details
Interior
Features
Main Floor
Den
2.72 x 2.56Living
5.18 x 3.35Primary
3.05 x 2.56Kitchen
5.18 x 3.35Exterior
Features
Parking
Garage spaces -
Garage type -
Total parking spaces 1
Condo Details
Inclusions
Property History
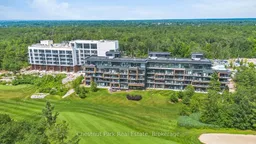
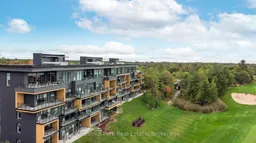 33
33