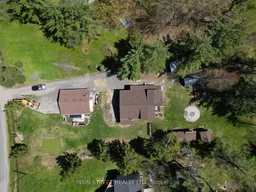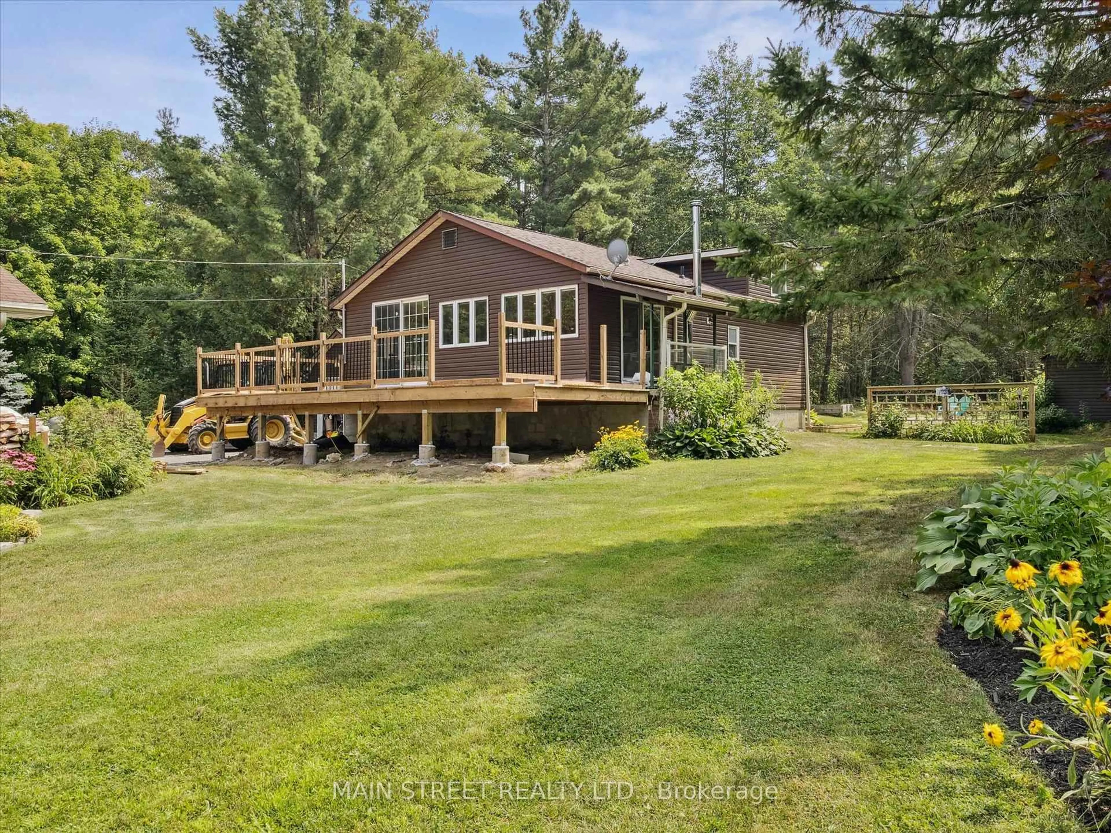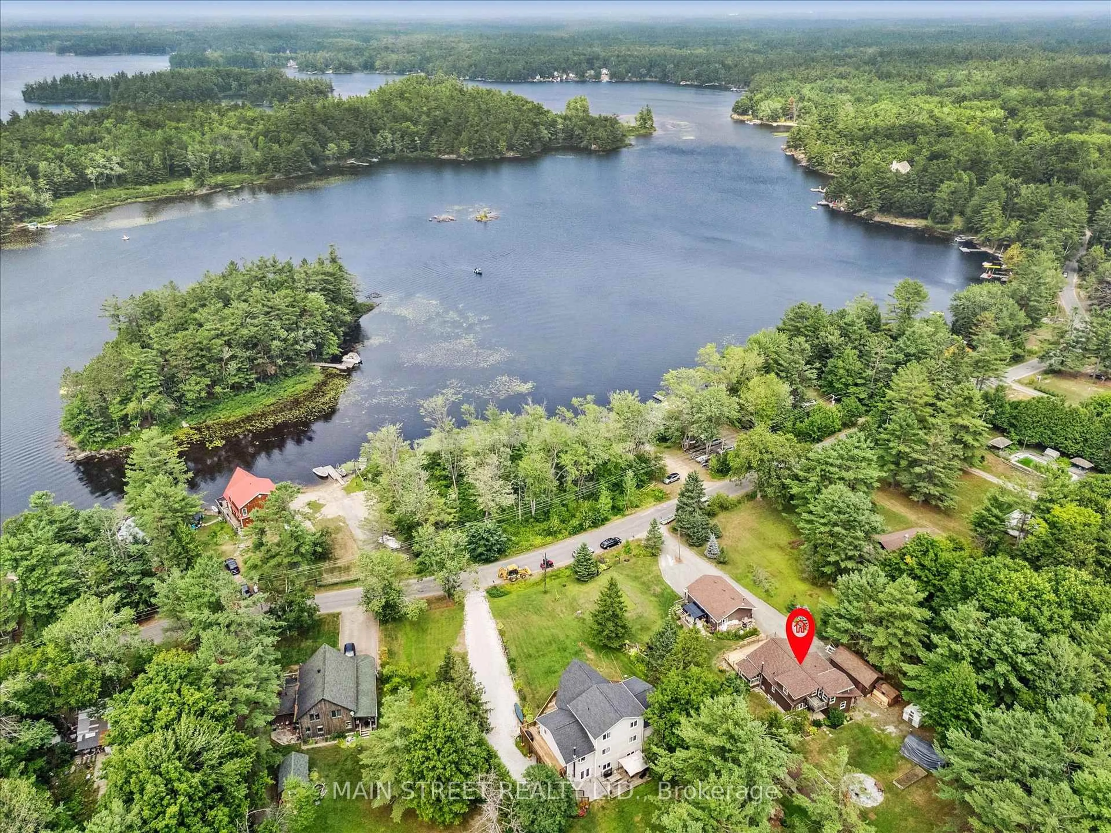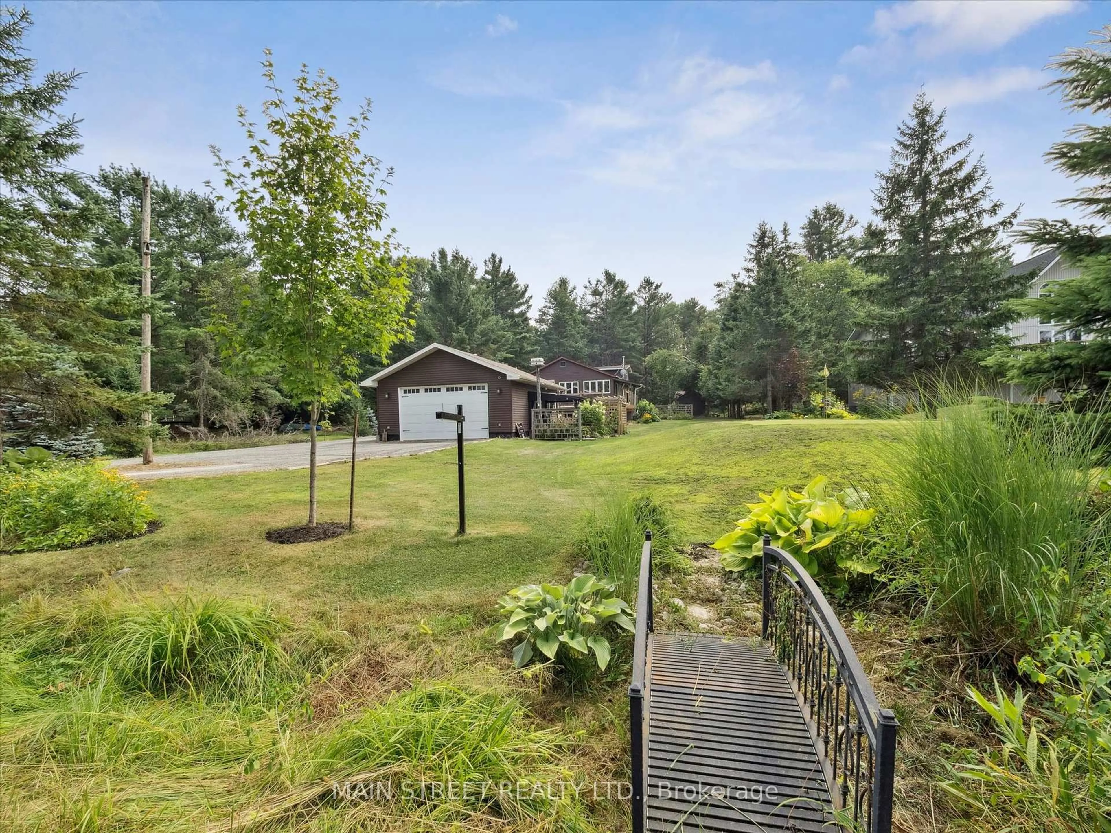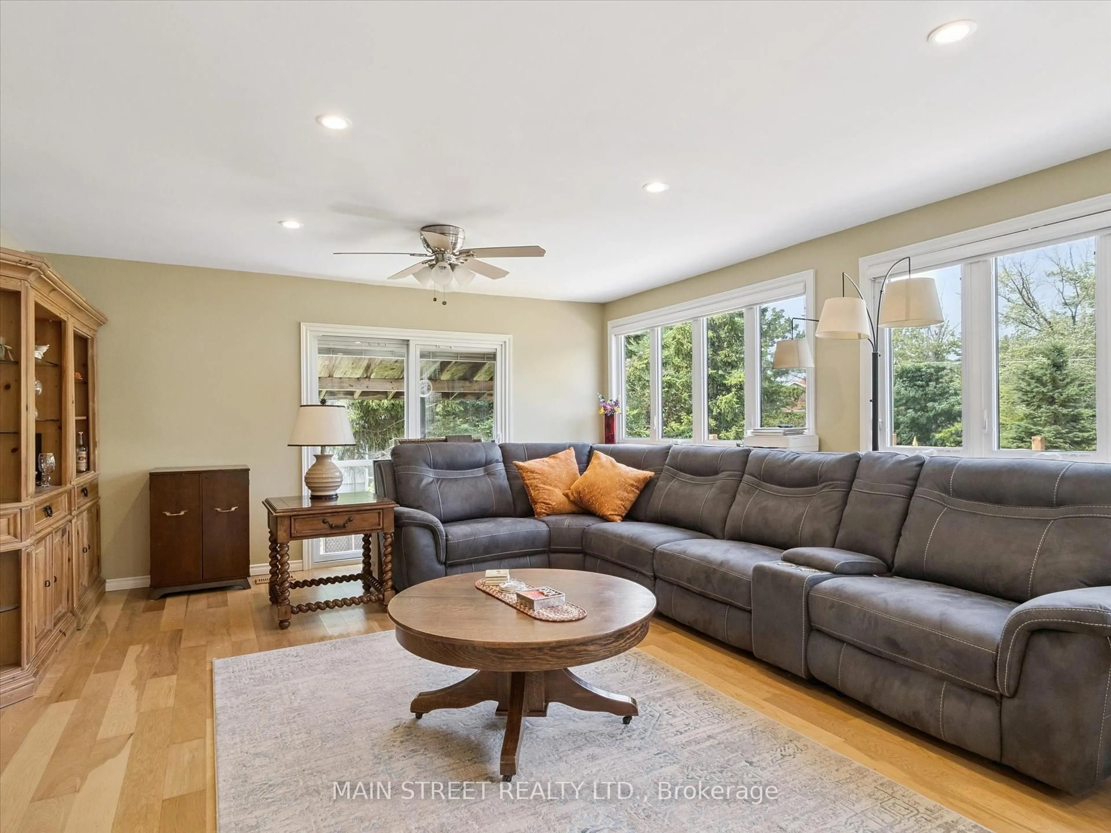1183 South Morrison Lake Rd, Gravenhurst, Ontario P0E 1G0
Contact us about this property
Highlights
Estimated valueThis is the price Wahi expects this property to sell for.
The calculation is powered by our Instant Home Value Estimate, which uses current market and property price trends to estimate your home’s value with a 90% accuracy rate.Not available
Price/Sqft$508/sqft
Monthly cost
Open Calculator
Description
Welcome to your Dream Escape on Morrison Lake! This year-round home or cottage is just steps away from your fenced in deeded right of way beach, offering the perfect blend of comfort, style, and lakeside living. Inside, enjoy a bright and spacious open-concept layout ideal for hosting family and friends or cozy nights by the fire. The modern kitchen (2023) is perfect for cooking and entertaining, and the entire home has been fully updated with nothing left to do but move in and enjoy. Major updates include: New roof (Feb 2025,) New furnace (Apr 2025), New sump pump (Apr 2025), New propane line (Apr 2025), New septic system (2021). Full electrical and structural inspections completed in 2025. Step out onto your brand-new deck off the living room and take in the serene views overlooking the lake. The hobbyist in the family will love the impressive 24' x 30' heated shop with in-floor heating perfect for woodworking, crafting, tinkering, or even running a home-based business. Whether you're looking for a peaceful retreat, a family getaway, or a full-time residence, this turnkey property offers a solid opportunity in a spectacular lakeside setting. Morrison Lake is just 1.5 hours from the GTA, 1 hour from Barrie, 30 mins to Orillia, and 20 mins to downtown Gravenhurst.
Property Details
Interior
Features
Bsmt Floor
3rd Br
4.34 x 3.56Rec
5.69 x 4.47Wood Stove / W/I Closet / Laminate
Workshop
2.31 x 1.52Exterior
Features
Parking
Garage spaces 2
Garage type Detached
Other parking spaces 12
Total parking spaces 14
Property History
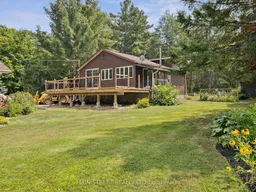 38
38