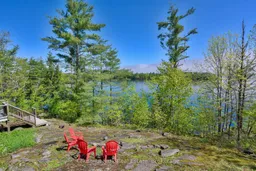Welcome to your four-season escape on stunning Lake Muskoka. Perched in the desirable community of Lawland Heights, just minutes from Gravenhurst, this turnkey cottage offers the perfect balance of privacy and convenience. With panoramic, unobstructed views of the lake from its elevated position, this lakehouse captures some of the most breathtaking scenery Muskoka has to offer. Inside, the main floor features a bright and open layout with three bedrooms and 1.5 bathrooms, ideal for families or hosting guests. The lower level offers a private additional bedroom and full washroom, perfect for visitors or extra space. Step outside onto the expansive deck that spans the full length of the cottage, offering abundant outdoor living space to take in the peaceful surroundings. A screened-in Muskoka room provides the perfect retreat during bug season, allowing you to enjoy the outdoors in comfort. Fully furnished and ready for immediate enjoyment, this home is your chance to dive into summer on the lake without lifting a finger. Whether you're seeking a year-round residence or a weekend getaway, this Lake Muskoka gem is ready to welcome you home.
Inclusions: Fully Furnished - please see Andrea or Maggie re minor exclusions




