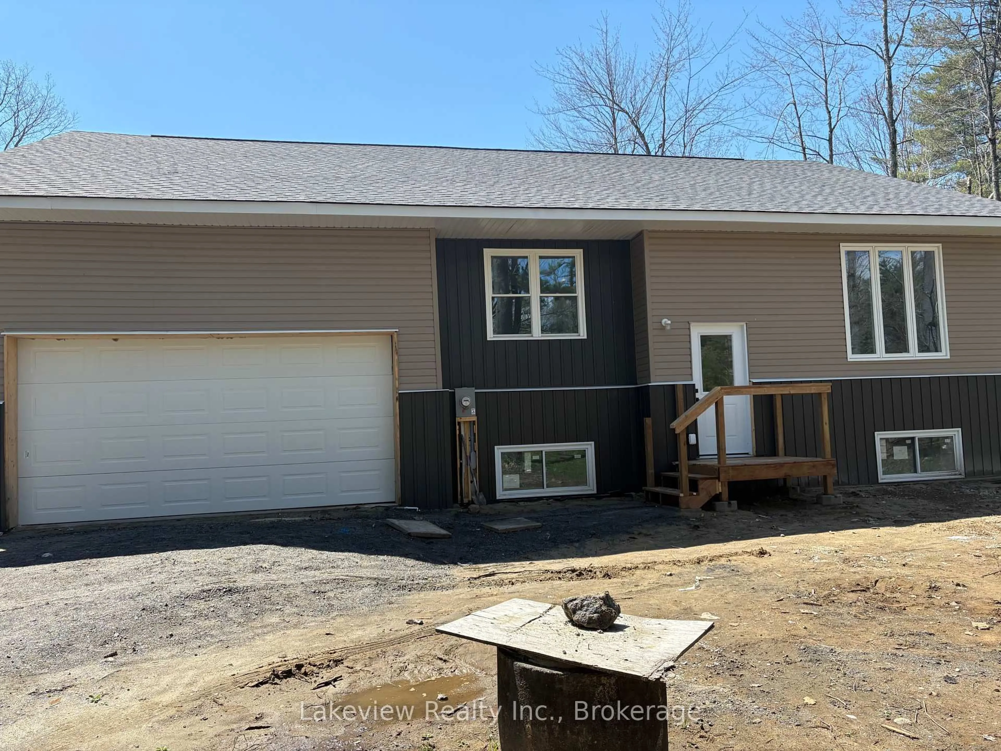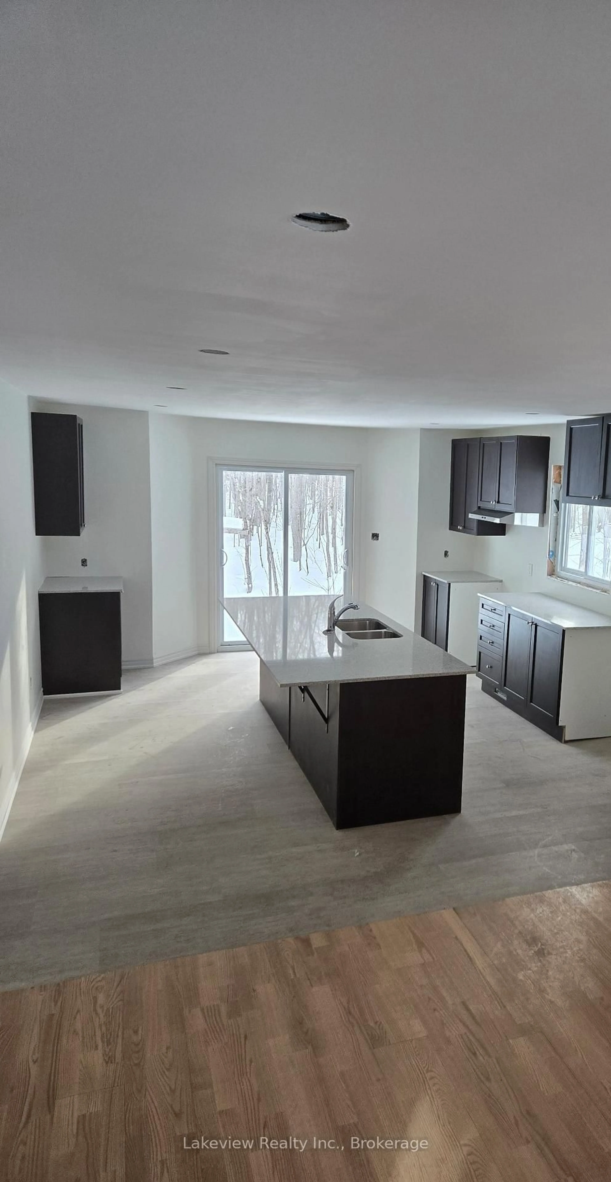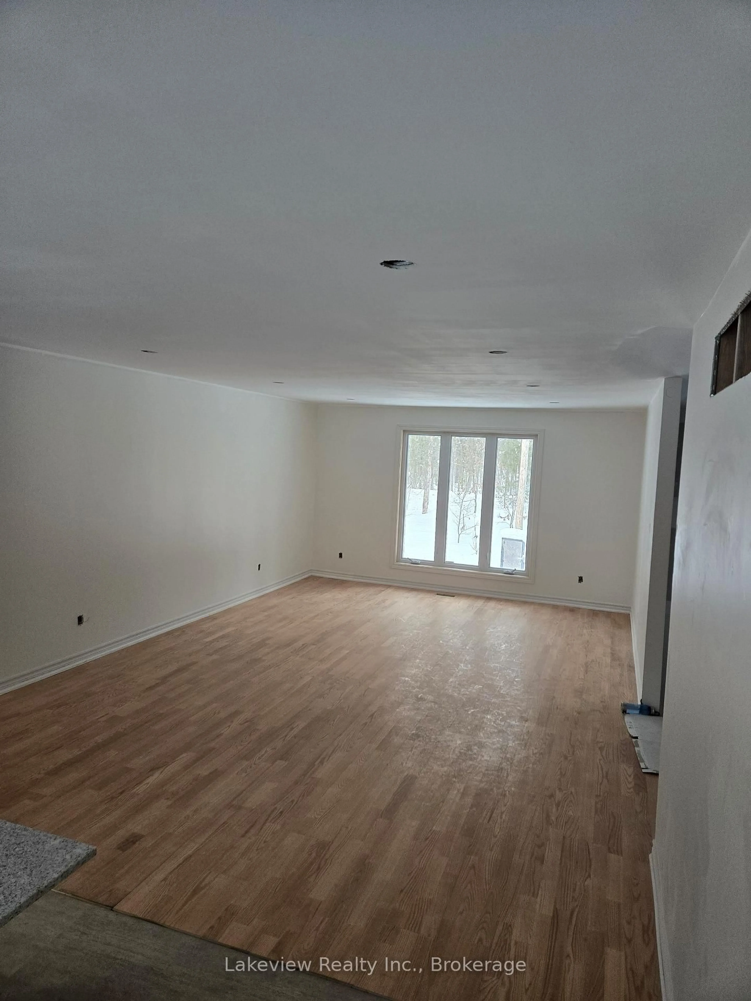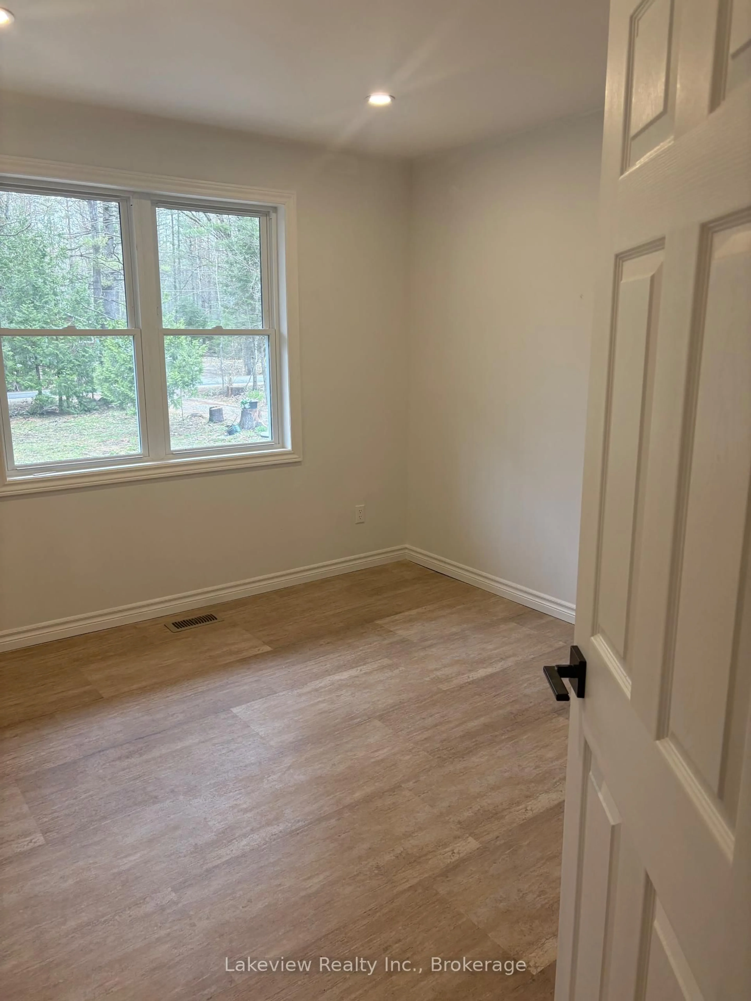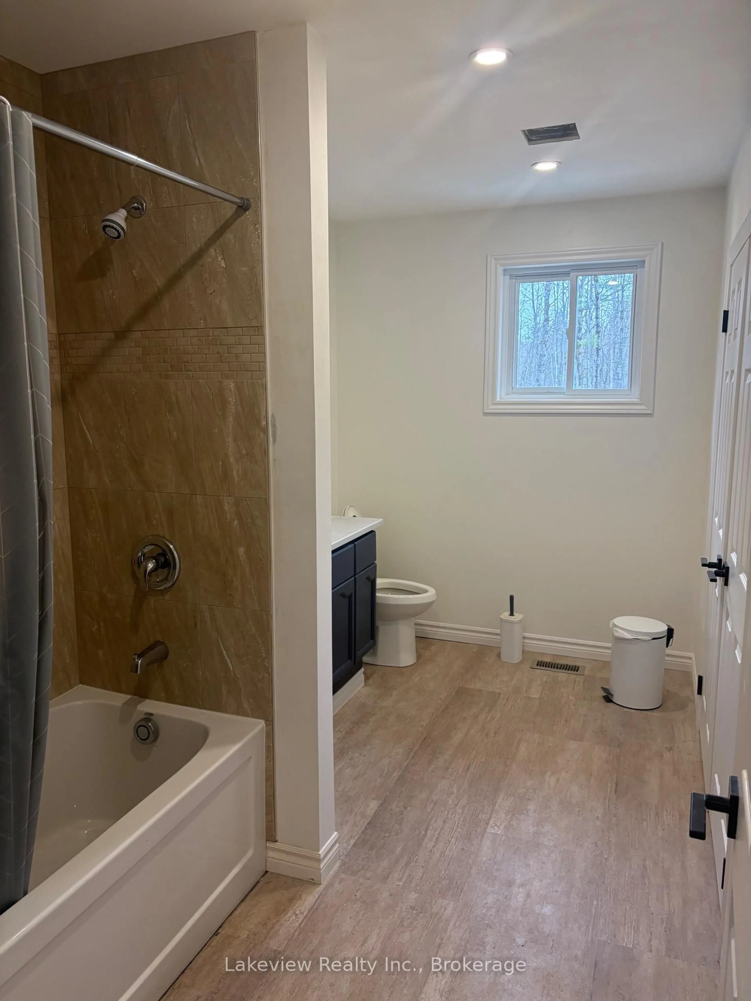1078 South Kahshe Lake Rd, Gravenhurst, Ontario P0E 1G0
Contact us about this property
Highlights
Estimated valueThis is the price Wahi expects this property to sell for.
The calculation is powered by our Instant Home Value Estimate, which uses current market and property price trends to estimate your home’s value with a 90% accuracy rate.Not available
Price/Sqft$626/sqft
Monthly cost
Open Calculator
Description
New build just one block from Kahshe Lake, this 1,400 sq. ft. bungalow on a 200' x 280' forested lot offers modern living in a serene setting. The open-concept main floor features engineered hardwood, a gourmet kitchen with granite island seating for four, rich maple cabinetry, and patio doors to a future deck. Two spacious bedrooms include a primary suite with a luxurious 4-piece bath.The partially finished lower level adds a third bedroom, family room, finished bath, and a plumbed/wired great room, ideal for an in-law suite with private entry. Attached double garage with high ceilings, 11'9" x 14' workshop, plus a backyard bunkie. Endless recreation nearby. Quality, space, and location -- exceptional value in todays market!
Property Details
Interior
Features
Main Floor
2nd Br
3.44 x 3.16Kitchen
4.36 x 3.88Dining
4.36 x 3.05Living
4.35 x 4.05Exterior
Features
Parking
Garage spaces 2
Garage type Attached
Other parking spaces 6
Total parking spaces 8
Property History
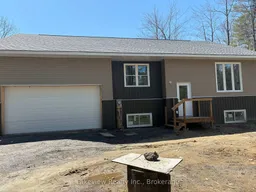 33
33
