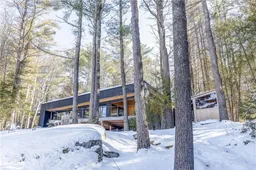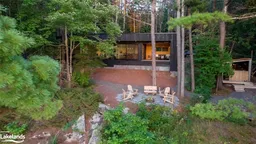Experience the best of Muskoka living on tranquil Bass Lake with access to Kahshe Lake, Muskoka's fifth largest and one of its most sought-after boating destinations. Set on 225 feet of pristine shoreline, this custom designed and built cottage blends refined craftsmanship with natural beauty, framed by towering pines and year-round sunset views. Inside, the open-concept design features a stunning kitchen with white oak cabinetry, Silestone quartz counters, engineered white oak flooring, and a Douglas fir timber ceiling that adds warmth and texture throughout. Walls of glass immerse you in the serenity of nature, while the inviting Muskoka room connects indoors and outdoors with large motorized window screen and full wall screen door system that opens onto a spacious lakeside deck ideal for dining, relaxing, or entertaining beneath the stars and is complete with ceiling mounted infrared heaters to extend the season. Built for comfort and efficiency, this ICF-constructed home includes upgraded insulation, Inline/Duxton fiberglass windows, and custom Scandinavian pine tar siding for durability and timeless appeal. An attached insulated garage provides year-round convenience along with an integrated Generac power system for piece of mind. The finished lower level offers overflow flexibility, a finished laundry area, additional living space and a heated storage room with egress. A gentle slope leads to an expansive dock for swimming, lounging, and recreation, complemented by a wood-fired sauna for a spa like experience. Located just 20 minutes from Gravenhurst or Bracebridge and under two hours from the GTA, this exceptional property combines accessibility, craftsmanship, and Muskoka charm. Every detail has been thoughtfully curated to capture the essence of lakeside living where evenings linger longer, sunsets glow brighter, and memories last a lifetime.
Inclusions: Refrigerator, Stove, Range Hood Vent, Dishwasher, Washer, Dryer






