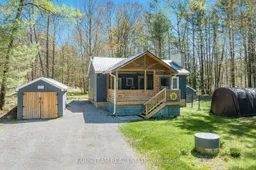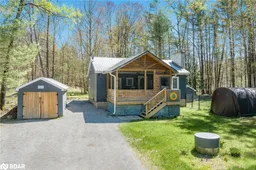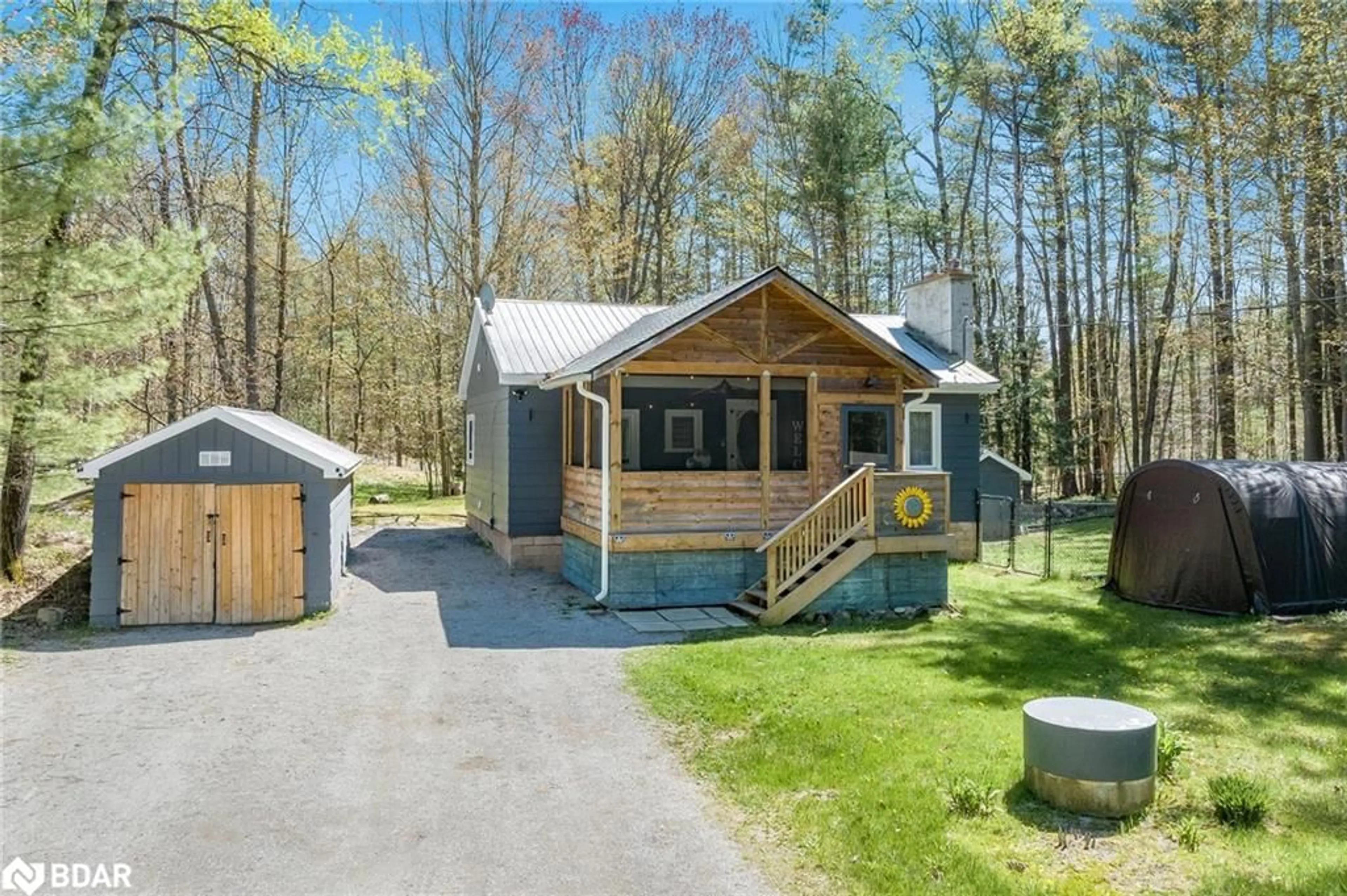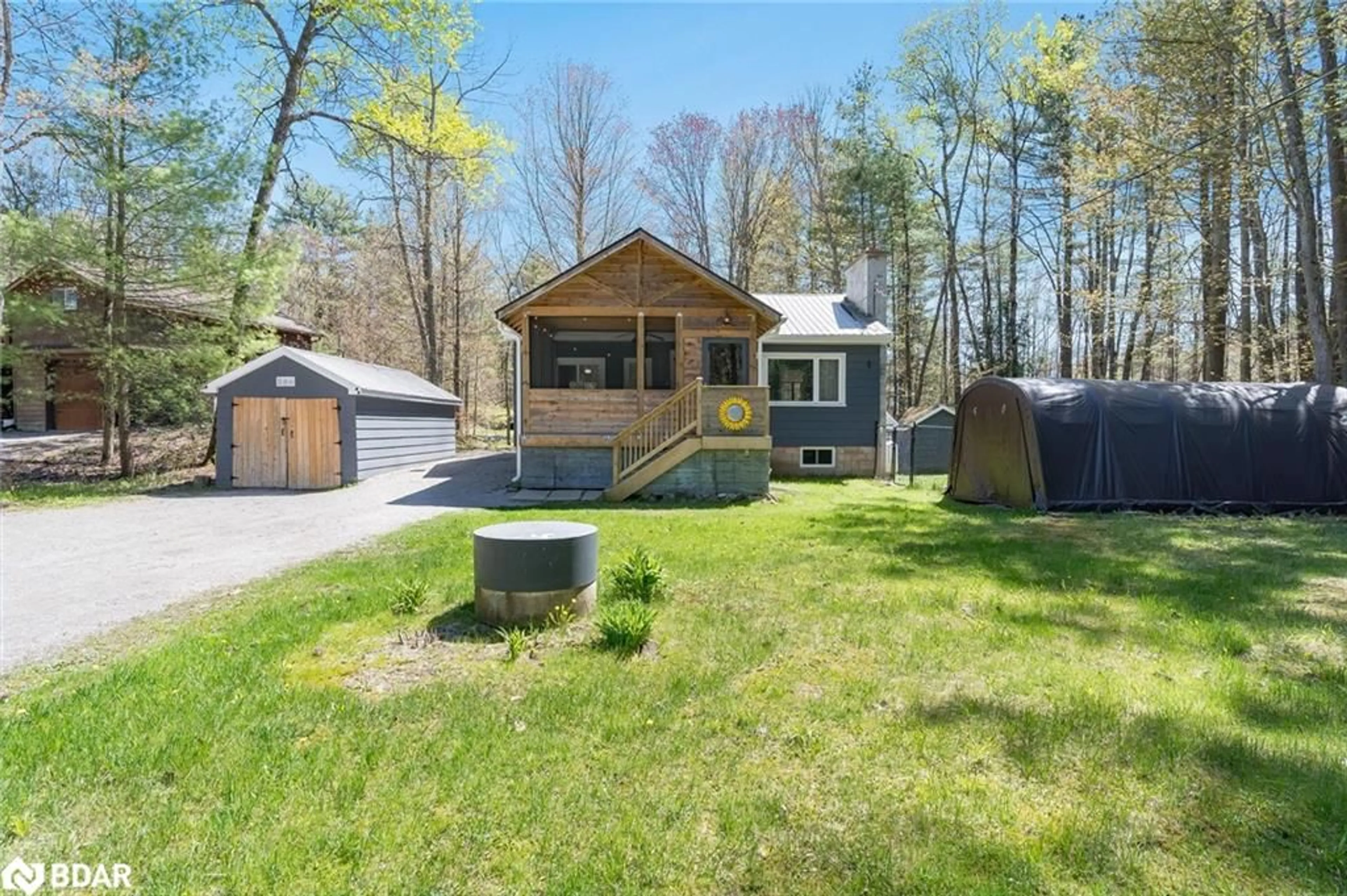1038 South Kahshe Lake Rd, Gravenhurst, Ontario P0E 1G0
Contact us about this property
Highlights
Estimated ValueThis is the price Wahi expects this property to sell for.
The calculation is powered by our Instant Home Value Estimate, which uses current market and property price trends to estimate your home’s value with a 90% accuracy rate.$444,000*
Price/Sqft$454/sqft
Days On Market12 days
Est. Mortgage$2,190/mth
Tax Amount (2023)$1,610/yr
Description
Top 5 Reasons You Will Love This Home: 1) Charming home complete with an updated kitchen (2023) with new countertops, backsplash, and stove (2021), along with other changes to the eavestroughs (2023) and a new deck (2024) 2) Screened-in 3-season porch providing the perfect space to enjoy your morning coffee 3) Incredible backyard showcasing wiring for a hot tub, large mature trees, no backing neighbours, and a partially fenced yard perfect for dogs or small children 4) The detached, large shed makes the perfect workshop or storage for a smaller car, and an additional shed on the property adds extra storage space 5) Located on a dead-end street just a few short minutes to Highway 11 access, roughly 40 minutes to Barrie, and minutes to marinas and beach access. 1,121 fin.sq.ft. Age 64. Visit our website for more detailed information.
Property Details
Interior
Features
Main Floor
Eat-in Kitchen
4.39 x 2.72hardwood floor / walkout to balcony/deck
Bathroom
4-piece / laminate
Bedroom Primary
6.45 x 2.77Hardwood Floor
Living Room
5.56 x 3.68fireplace / hardwood floor
Exterior
Features
Parking
Garage spaces -
Garage type -
Total parking spaces 6
Property History
 22
22 22
22



