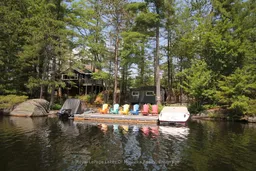Nestled on the coveted waters of Loon Lake, Berkinshaw Island offers the perfect blend of privacy, comfort, and natural beauty. This spacious and meticulously maintained 2+ bedroom cottage is a true Muskoka gem. Soaring cathedral ceilings and expansive windows fill the interior with natural light while framing stunning lake views. A cozy, stone-faced wood-burning fireplace adds warmth and charm, perfect for cooler evenings or rainy-day retreats. Step out from the dining area onto a large deck ideal for entertaining or relaxing under the stars. The primary bedroom features its own private deck, the perfect spot to start your day with a quiet coffee while taking in the surrounding serenity. Wander down to the point and watch the sunrise paint the sky a moment of peace you'll look forward to every morning. For visitors, a charming lakeside bunkie with two additional rooms offers comfortable overflow accommodation, keeping guests close but with space to unwind. With an incredible 998 feet of pristine waterfront, you'll enjoy the best of both worlds shallow entry points for easy swimming and deep water access for diving or docking your boat. Loon Lake connects to Turtle Lake, providing more water to explore by canoe, kayak, or motorboat. Whether you're fishing, swimming, or simply soaking in the peaceful surroundings, this is the ultimate place to unplug and unwind. A turnkey offering that includes a small boat. Just bring you toothbrush. Don't miss your chance to start living the Muskoka dream on Berkinshaw Island where breathtaking views, tranquil waters, and endless adventures await.
Inclusions: fridge, stove, dishwasher, washer, dryer, furnishings, generator, small boat with motor
 33
33


