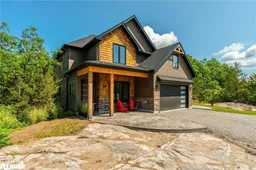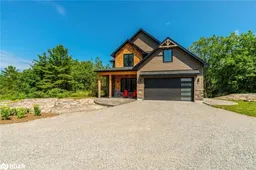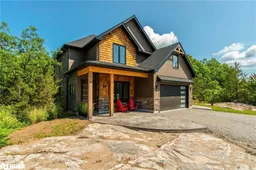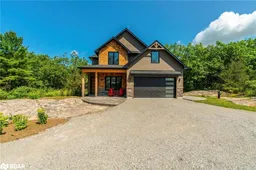94 Macey Bay Road, Port Severn
Welcome to your dream home in beautiful Port Severn, offering breathtaking views of Georgian Bay! This stunning 2-storey residence features 4 spacious bedrooms, 3 luxurious bathrooms, and a dedicated office space—perfect for remote work or creative projects.
Designed with comfort and efficiency in mind, this home boasts high-efficiency systems, hot water on demand, and comprehensive water treatment solutions. From top to bottom, you’ll find exquisite finishes including engineered hardwood floors, quartz countertops, 9-foot ceilings, and 8-foot doors accented with pot lights throughout.
The chef’s kitchen is a true showstopper, complete with a large chef’s fridge, top-of-the-line appliances, an abundance of cabinetry, oversized windows, and a sleek coffee bar. Cozy up around the propane fireplace in the living room or step through oversized glass doors to a private back deck surrounded by mature trees—an ideal space for relaxing or entertaining.
Upstairs, you’ll find a conveniently located laundry closet near all bedrooms. The primary suite is a private retreat with a spa-like ensuite featuring a glass shower and double sinks.
Set on a private lot with premium exterior finishes including board and batten, cedar, and stone, this home also includes an attached two-car garage with inside entry. Enjoy the tranquility of the area while being minutes from Georgian Bay, local marinas, and camping opportunities.
This home blends high-end living with nature-inspired serenity—don’t miss your chance to own a slice of paradise.
Inclusions: Built-in Microwave,Carbon Monoxide Detector,Dishwasher,Dryer,Garage Door Opener,Gas Oven/Range,Gas Stove,Hot Water Tank Owned,Refrigerator,Smoke Detector,Stove,Washer,Window Coverings,Wine Cooler
 50
50





