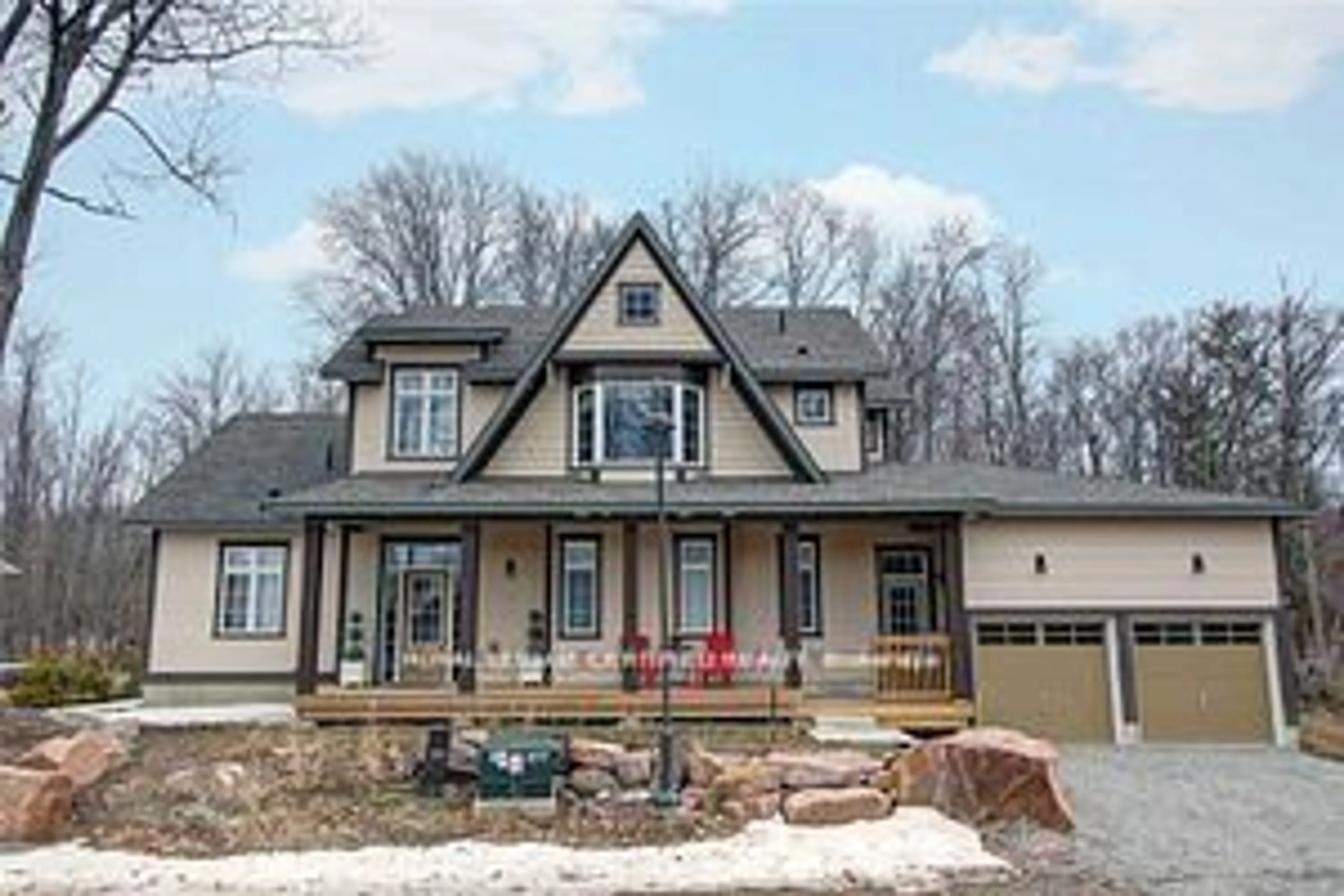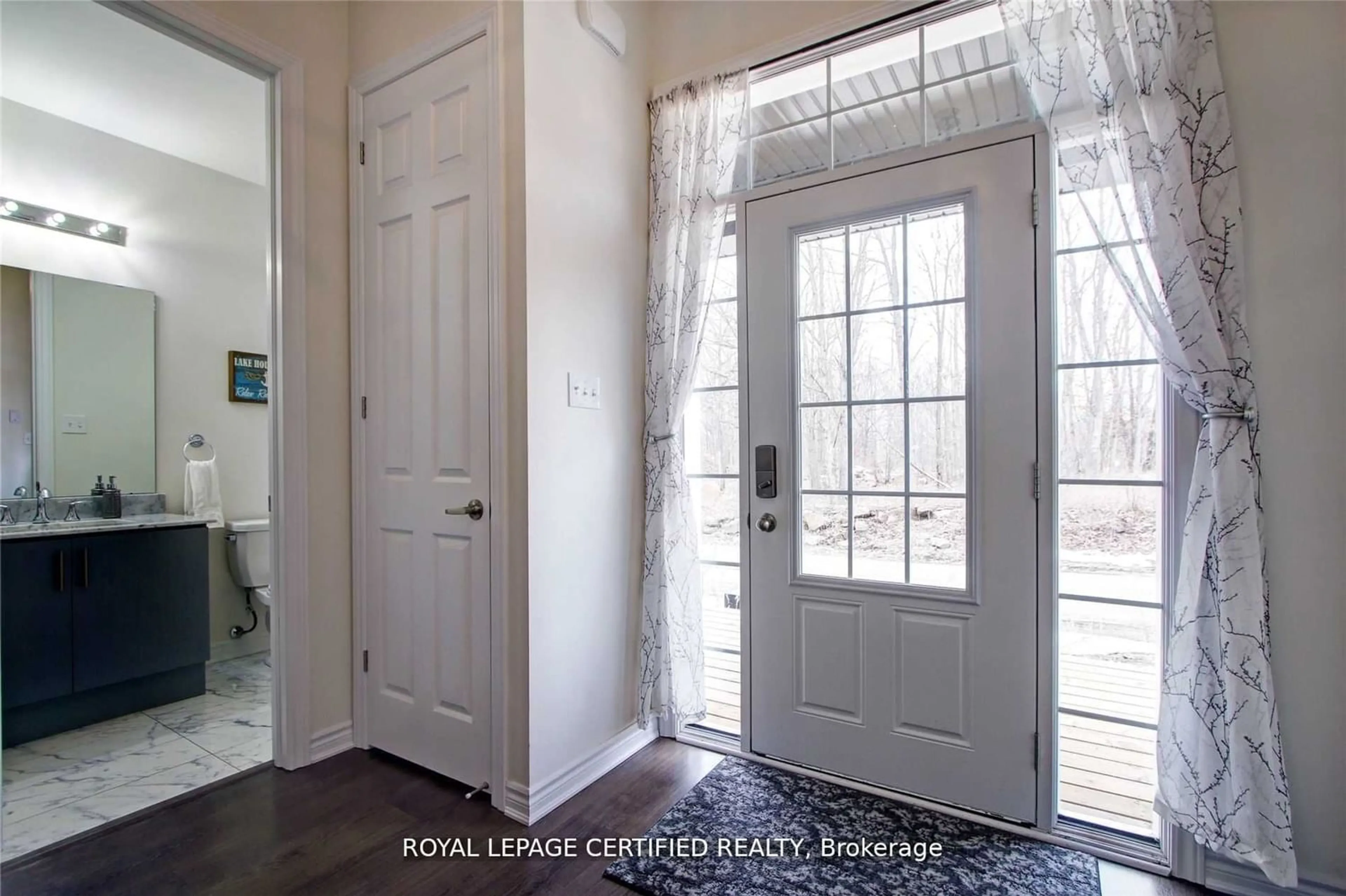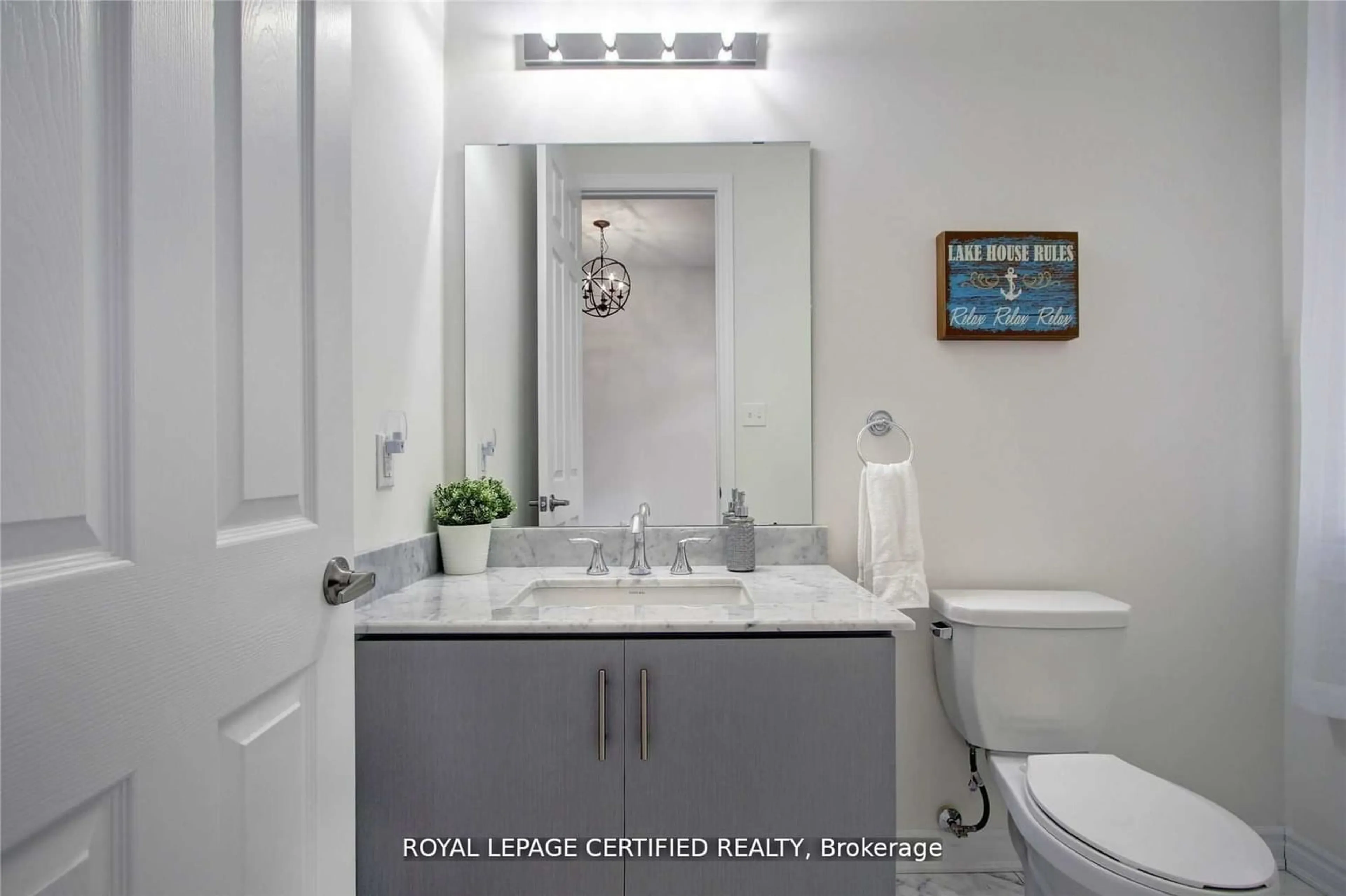65 Marina Village Dr #53, Georgian Bay, Ontario L0K 1S0
Contact us about this property
Highlights
Estimated ValueThis is the price Wahi expects this property to sell for.
The calculation is powered by our Instant Home Value Estimate, which uses current market and property price trends to estimate your home’s value with a 90% accuracy rate.$781,000*
Price/Sqft$343/sqft
Days On Market40 days
Est. Mortgage$3,865/mth
Maintenance fees$228/mth
Tax Amount (2023)$5,791/yr
Description
Beautiful Detached Home! Only 5 Years Old. Over $110K Spent In Upgrades! 10" Ceiling Main Floor, Floor To Ceiling Fireplace, Quartz Kitchen Countertop, Marble Counter Tops On All Washrooms, Fully Upgraded Very Well Kept Home. Lots Of Natural Light! Condo Fee $227.78. Community Social Amenities: Swimming Pool, Hiking & Biking Trails Currently On Site; Future Amenities: Several Swimming Pools, Fitness Rm & Tennis Courts. Social Amenity Fee Additional Tbd.
Property Details
Interior
Features
Main Floor
Great Rm
5.97 x 4.88Laminate / Fireplace / O/Looks Backyard
Dining
4.57 x 4.27Laminate / Open Concept / W/O To Deck
Kitchen
4.88 x 3.23Family Size Kitchen / Breakfast Bar / Updated
Prim Bdrm
4.57 x 4.88Cathedral Ceiling / 5 Pc Ensuite / W/I Closet
Exterior
Parking
Garage spaces 2
Garage type Attached
Other parking spaces 2
Total parking spaces 4
Condo Details
Amenities
Bbqs Allowed, Outdoor Pool
Inclusions
Property History
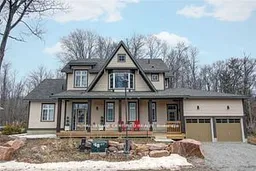 17
17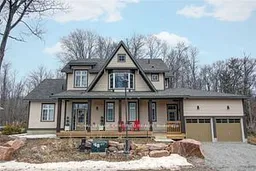 17
17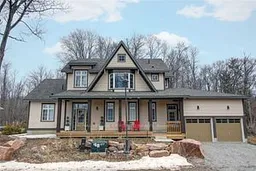 17
17
