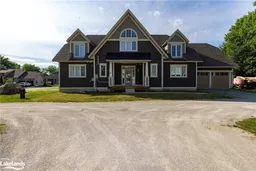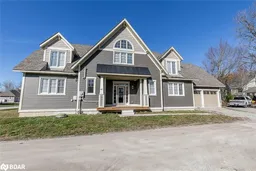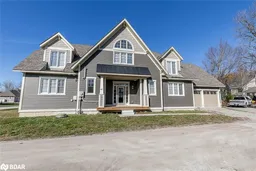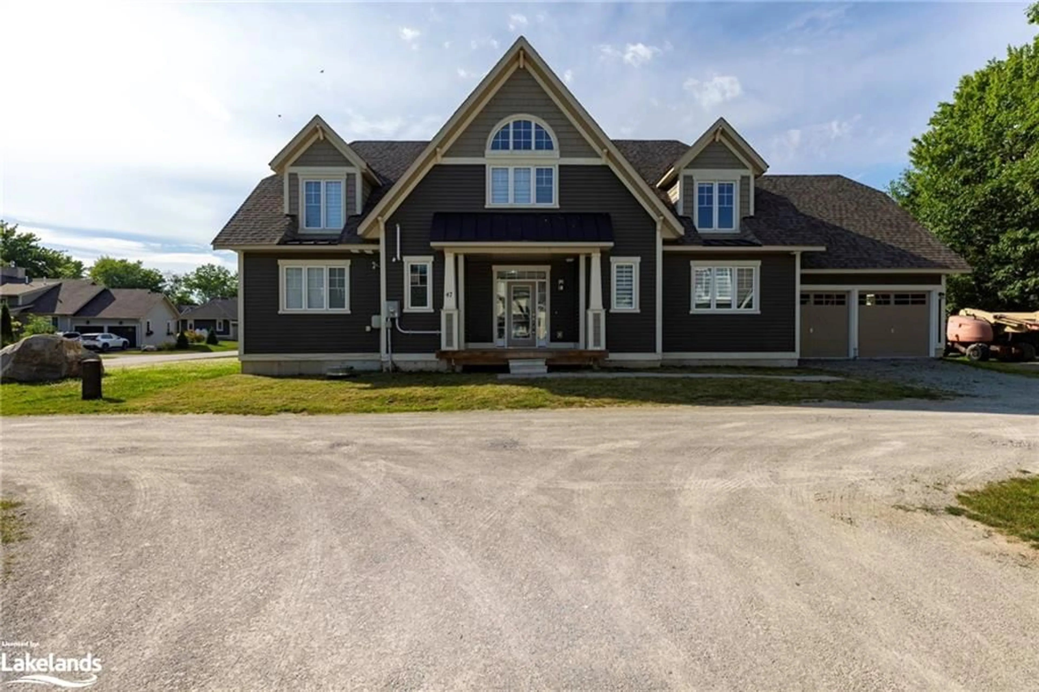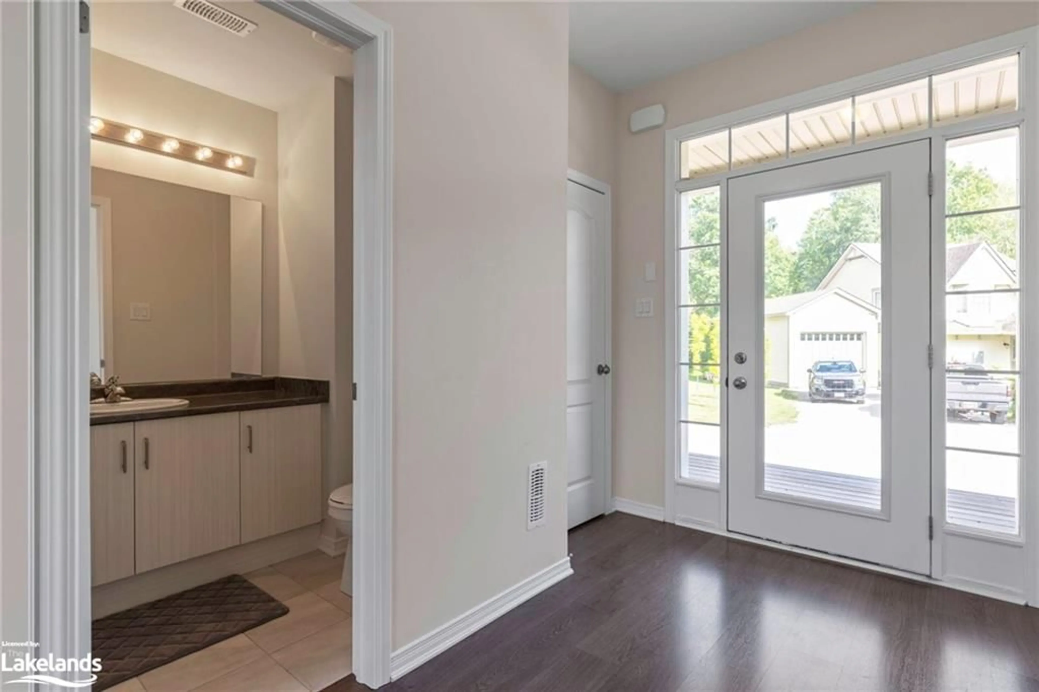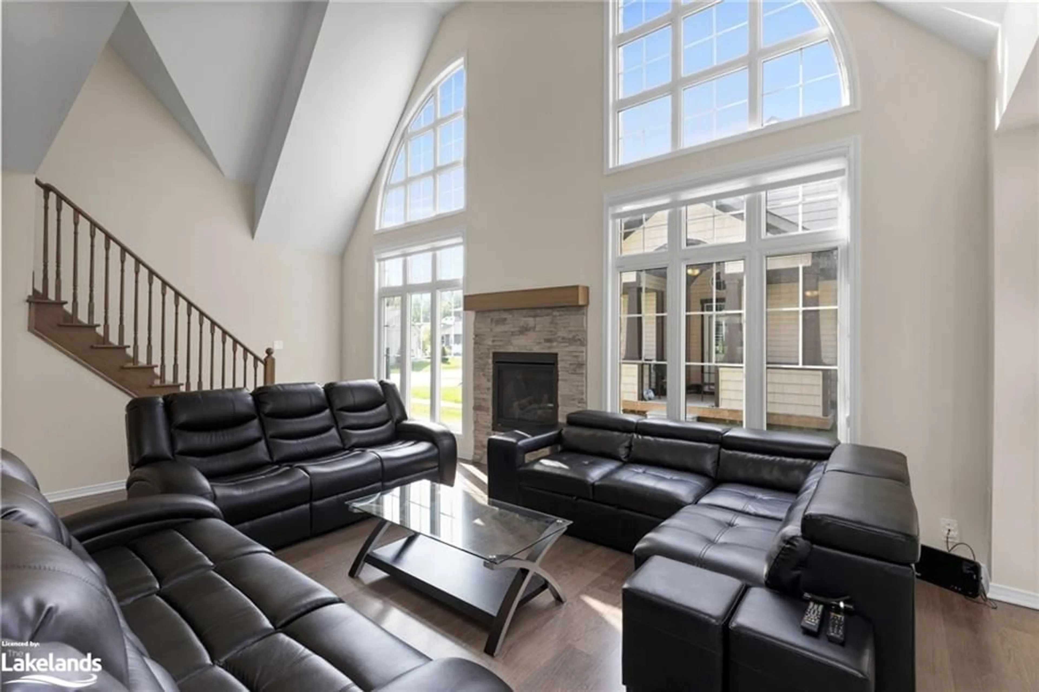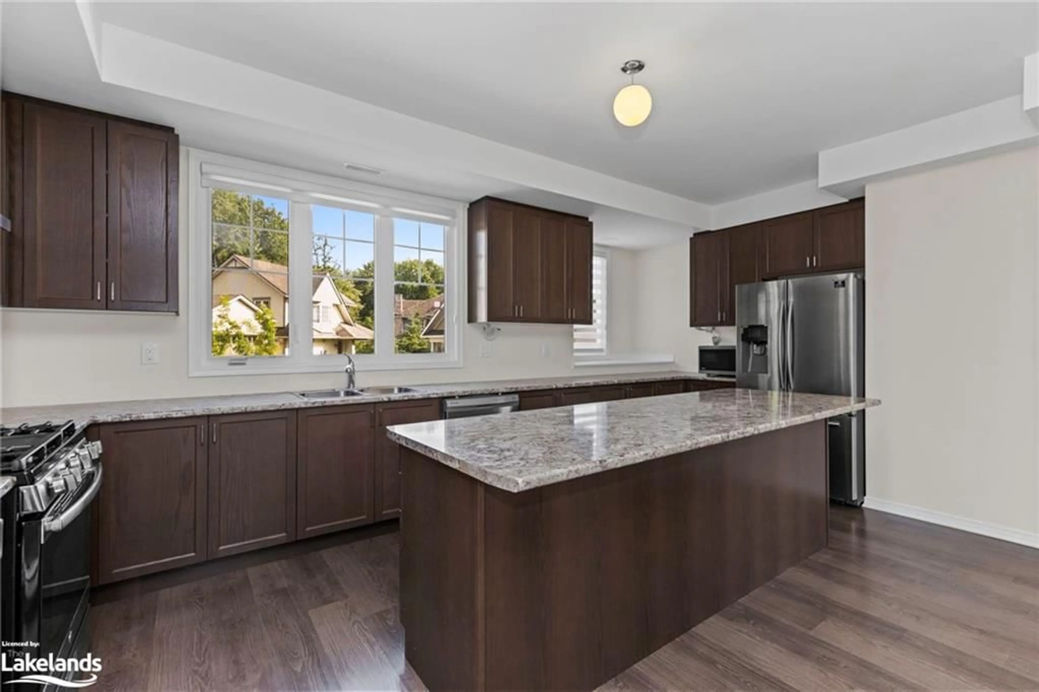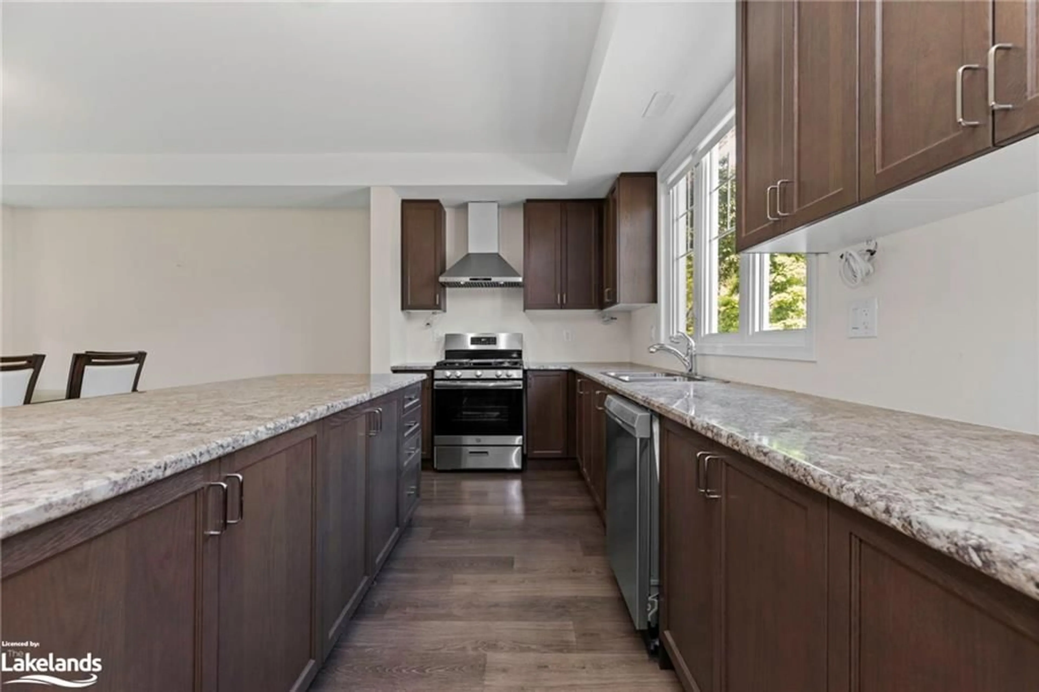47 Marina Village Dr, Port Severn, Ontario L0K 1S0
Contact us about this property
Highlights
Estimated valueThis is the price Wahi expects this property to sell for.
The calculation is powered by our Instant Home Value Estimate, which uses current market and property price trends to estimate your home’s value with a 90% accuracy rate.Not available
Price/Sqft$318/sqft
Monthly cost
Open Calculator
Description
Calling all active adults who crave adventure and life in the great outdoors, imagine a four-bedroom home in the heart of the Oak Bay Golf and Marina community. This stunning residence boasts a grand great room with vaulted ceilings and a cozy fireplace, creating the perfect gathering spot after a day of activities. The open kitchen and dining area are designed for entertaining, while the main floor primary bedroom, complete with an ensuite and laundry room, offers unparalleled convenience and comfort. Upstairs, you'll find an inviting seating area or office space that overlooks the great room, perfect for a quiet moment or catching up on work. Three large bedrooms and a well-appointed bathroom ensure plenty of space for family and friends. Living here offers the opportunities to embrace an active lifestyle as well as to relax and unwind in the fresh, clean air of Georgian Bay, with its stunning forests and granite outcroppings. You'll be just steps away from local trails and parks, ideal for hiking, skiing, and snowmobiling. The community's golf course and marina provide endless opportunities for golfing and boating adventures. Located just over an hour from the Greater Toronto Area, this home offers a serene escape from the high-energy city life, replacing it with the more charming, laid-back culture of Midland, Collingwood and various Muskoka towns.
Property Details
Interior
Features
Second Floor
Bedroom
4.06 x 5.72Broadloom
Bathroom
1.63 x 2.674-piece / tile floors
Bedroom
3.73 x 3.56broadloom / cathedral ceiling(s)
Bedroom
4.04 x 5.72Broadloom
Exterior
Features
Parking
Garage spaces 2
Garage type -
Other parking spaces 2
Total parking spaces 4
Property History
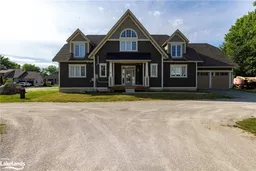 20
20