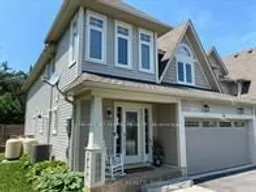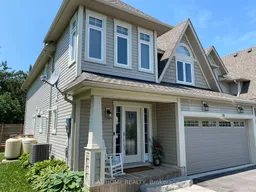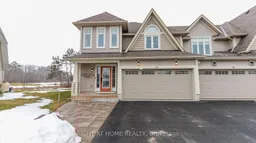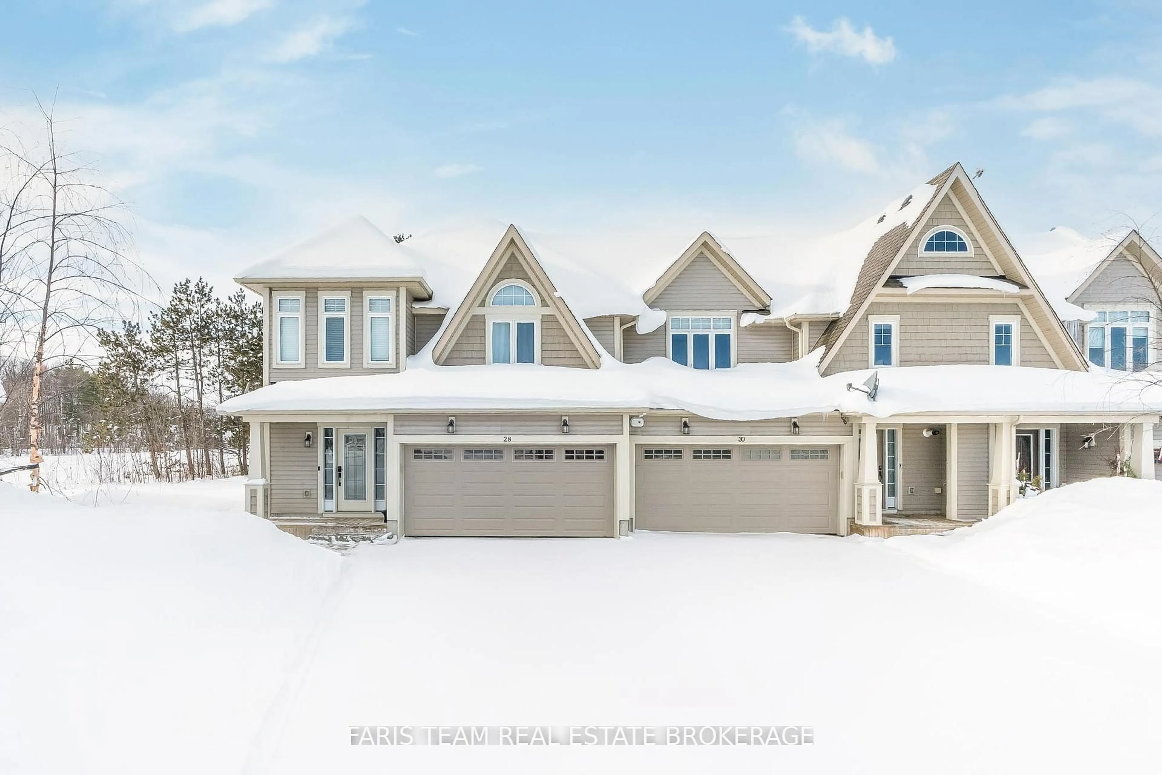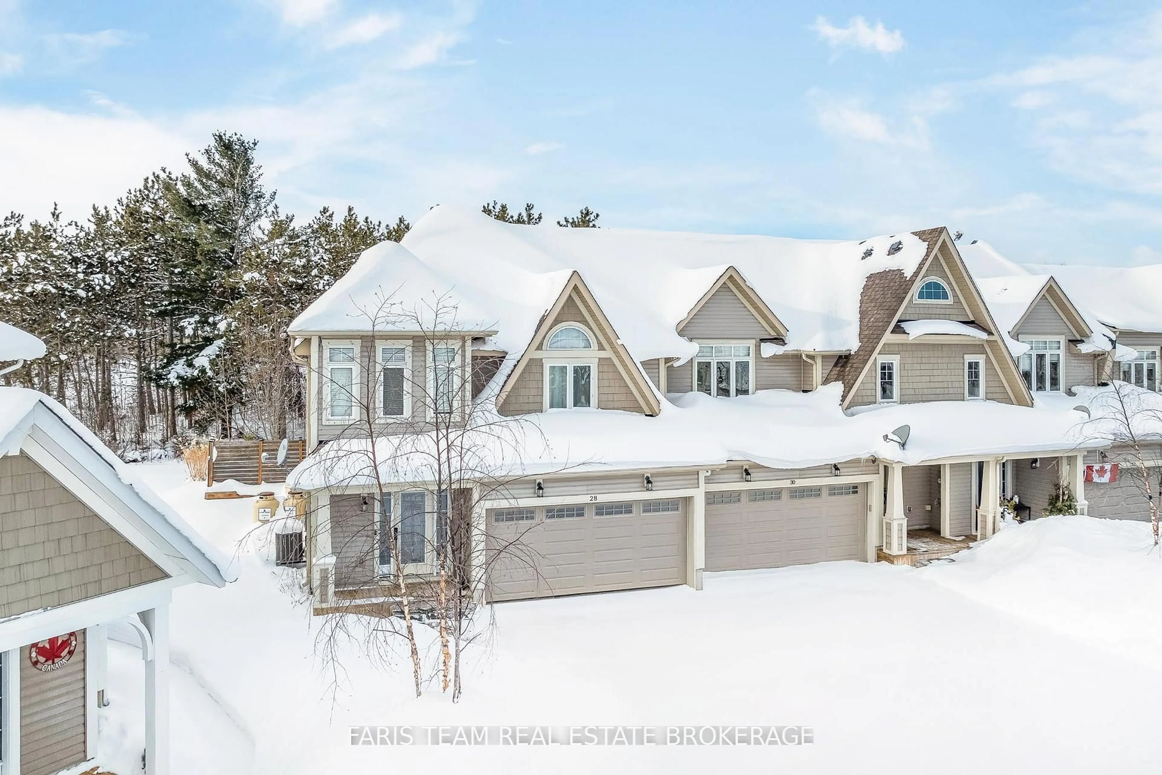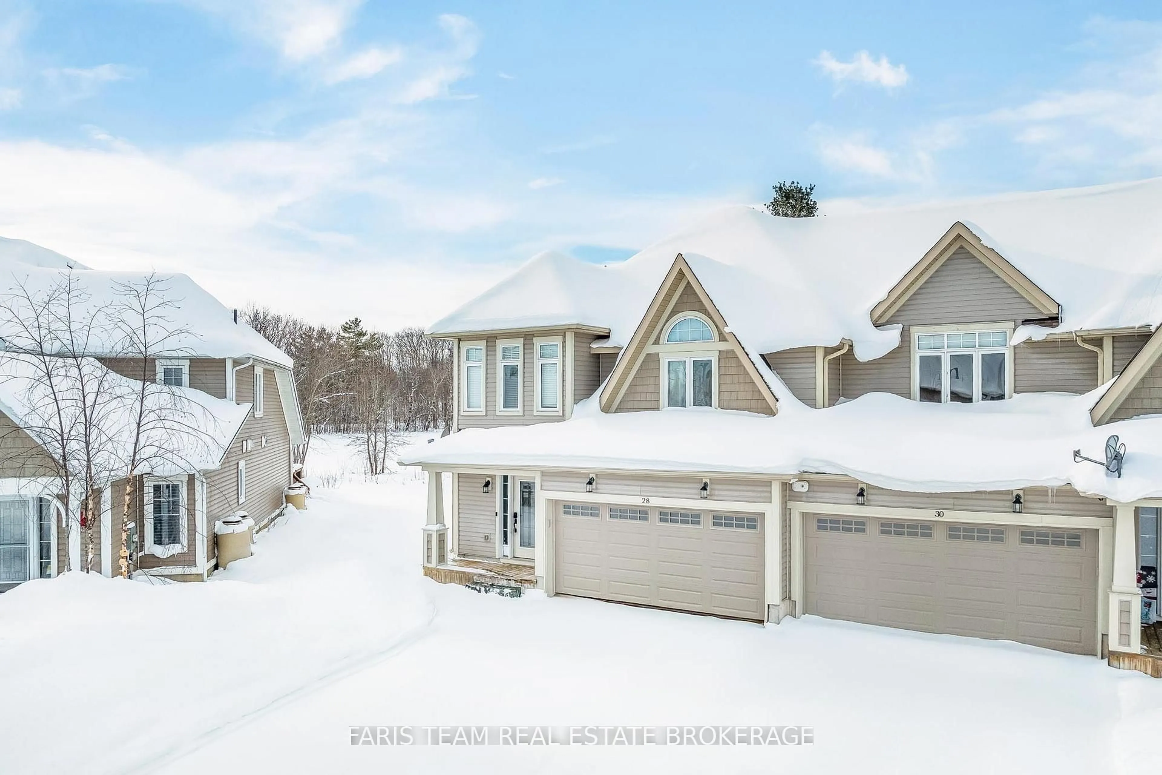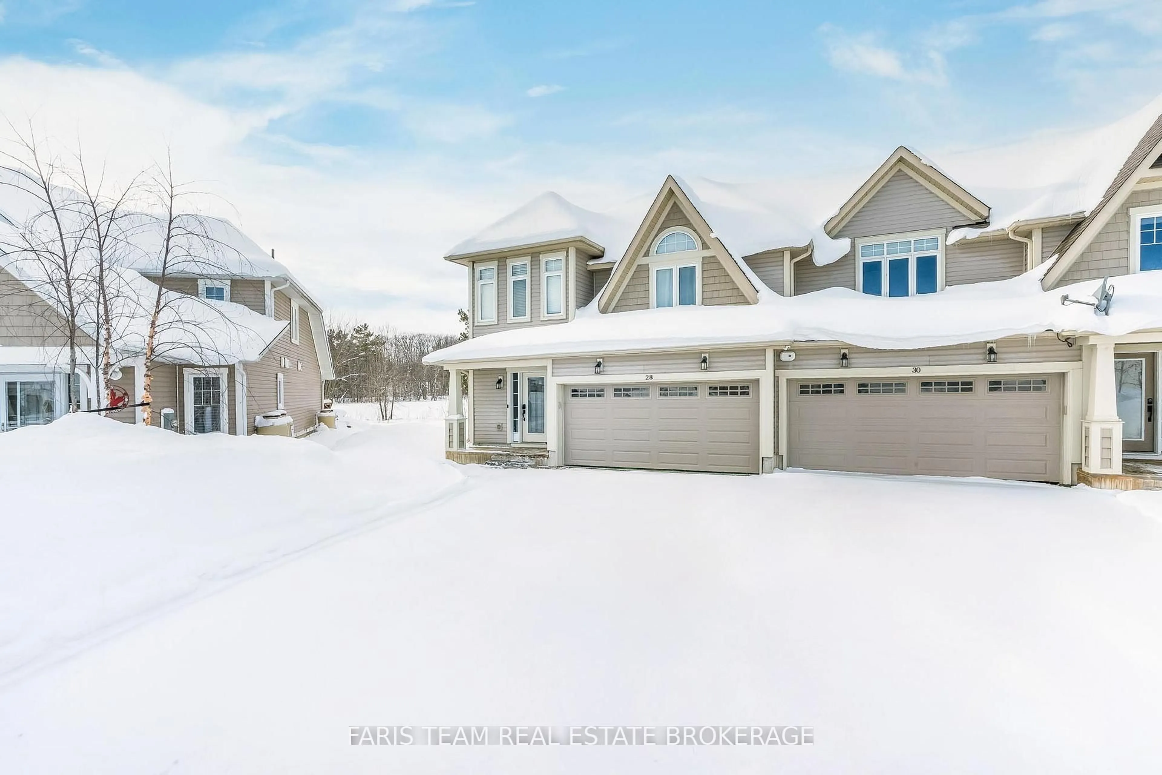28 Masters Cres, Georgian Bay, Ontario L0K 1S0
Contact us about this property
Highlights
Estimated valueThis is the price Wahi expects this property to sell for.
The calculation is powered by our Instant Home Value Estimate, which uses current market and property price trends to estimate your home’s value with a 90% accuracy rate.Not available
Price/Sqft$336/sqft
Monthly cost
Open Calculator
Description
Top 5 Reasons You Will Love This Home: 1) End-unit freehold townhouse highlighted by a sun-filled, spacious main level with a large and stylish kitchen, separate dining room, living room, powder room, and three-season sunroom perfect for unwinding 2) This home backs onto the 17th and 18th holes of Oak Bay Golf Club, which can be observed from the 172 sqft three-season sunroom or large deck with unobstructed views, while still enjoying the privacy of mature trees 3) Enjoy the unbeatable convenience of being located only a few minutes from Highway 400 access, a short drive to Mount St. Louis Moonstone, 35 minutes to Barrie, and approximately 90 minutes to the GTA 4) For a small fee, enjoy access to a well-appointed outdoor pool with change rooms, conveniently connected to a 4-star dining restaurant, with marina access also available, and plans for additional amenities including more pools, tennis and pickleball courts anticipated in the future. 5) The generously sized primary bedroom features a large walk-in closet and a private ensuite, while two additional bedrooms share a convenient semi-ensuite bathroom, complemented by a fourth bedroom and a full bathroom, while on the main level the stunning kitchen offers an abundance of space, an eat-in area, and a crisp white backsplash, truly a dream for any home chef. 2,275 above grade sq.ft.
Property Details
Interior
Features
Main Floor
Sunroom
5.22 x 3.05Ceiling Fan / Window / W/O To Deck
Kitchen
4.45 x 4.27Eat-In Kitchen / Laminate / Stainless Steel Appl
Dining
4.27 x 3.32Laminate / Open Concept / W/O To Sunroom
Living
6.59 x 4.05Laminate / Fireplace / Window
Exterior
Features
Parking
Garage spaces 2
Garage type Attached
Other parking spaces 4
Total parking spaces 6
Property History
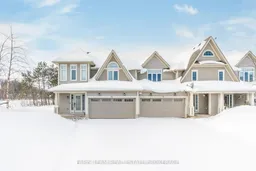 47
47