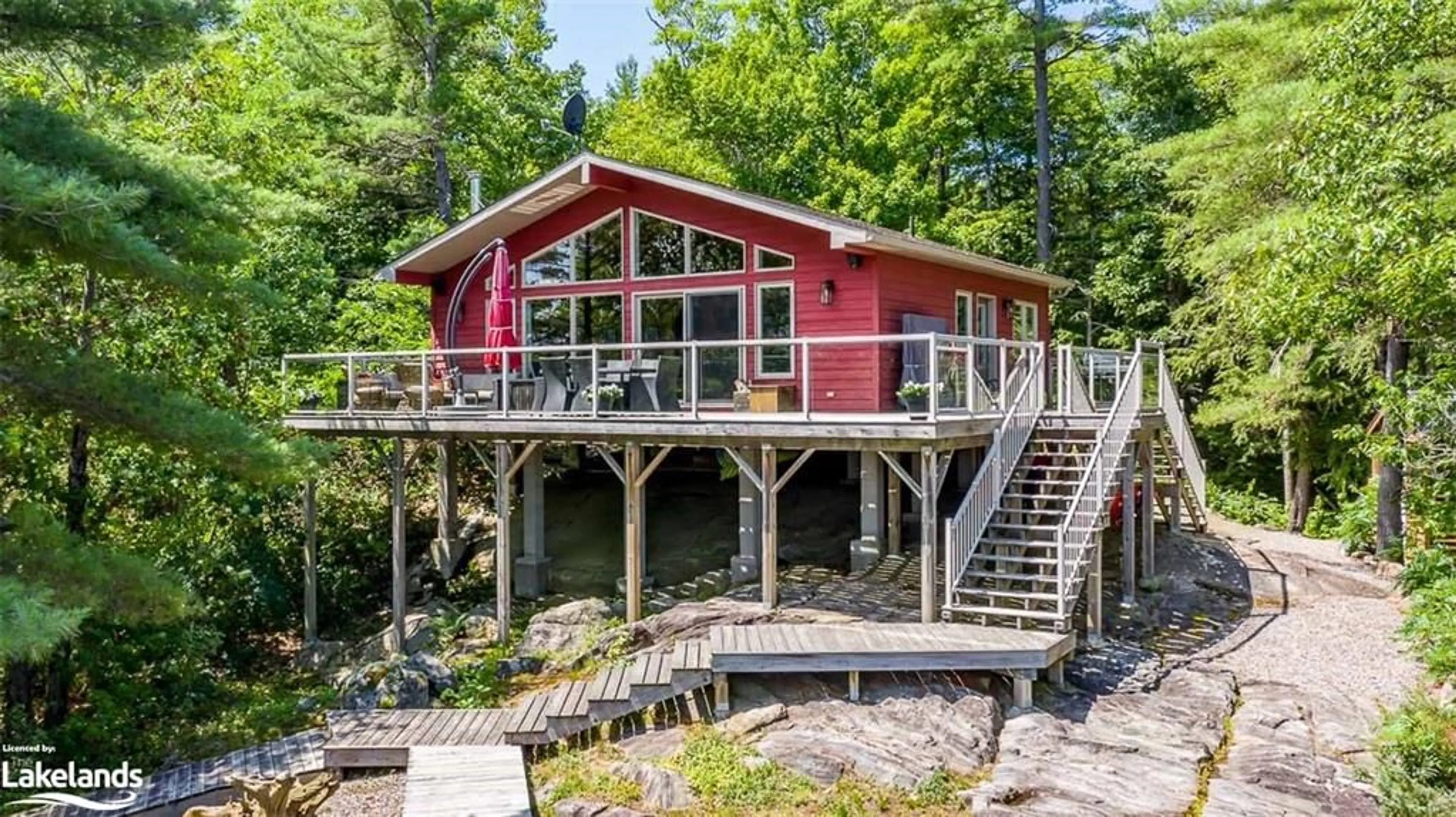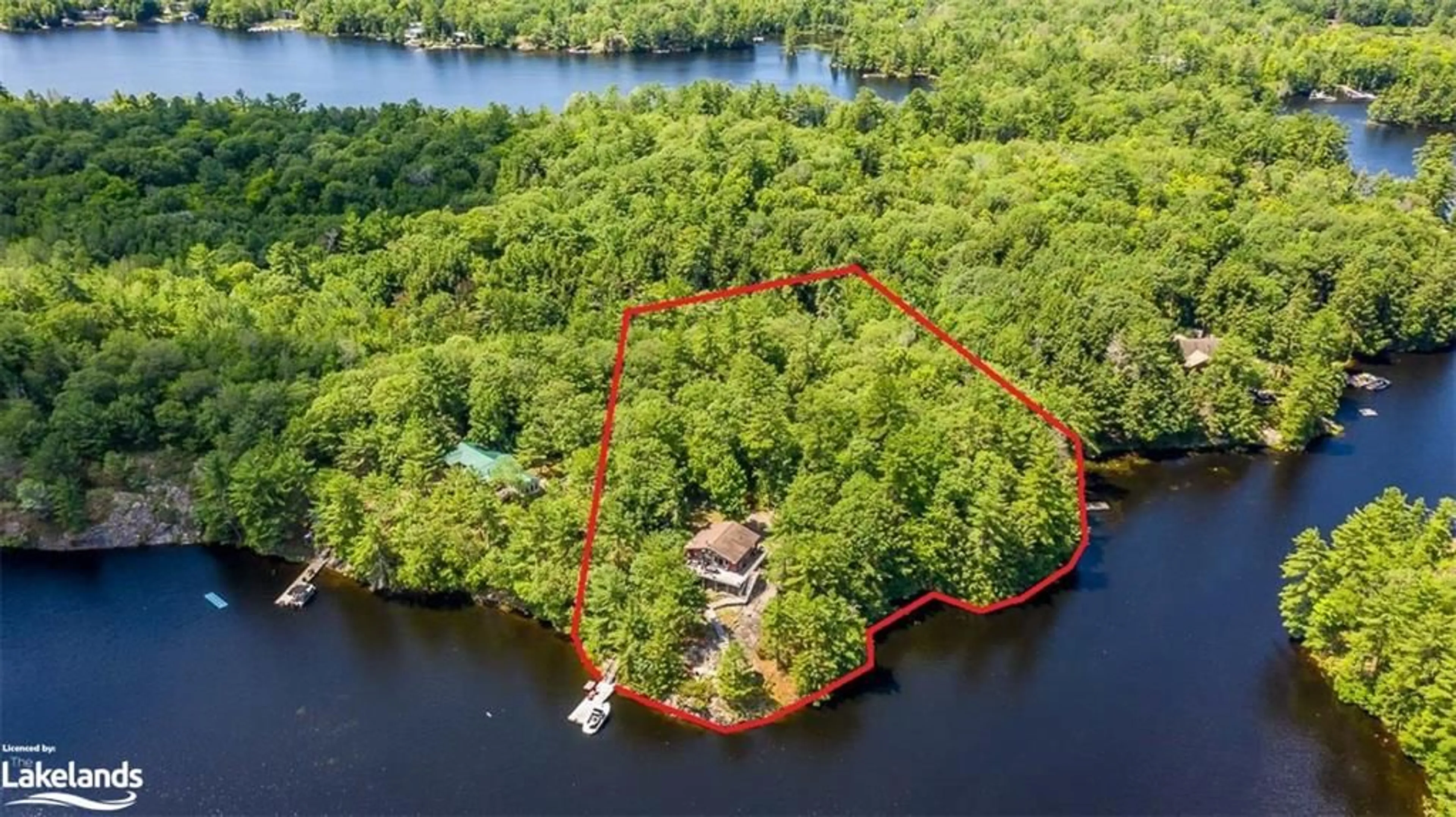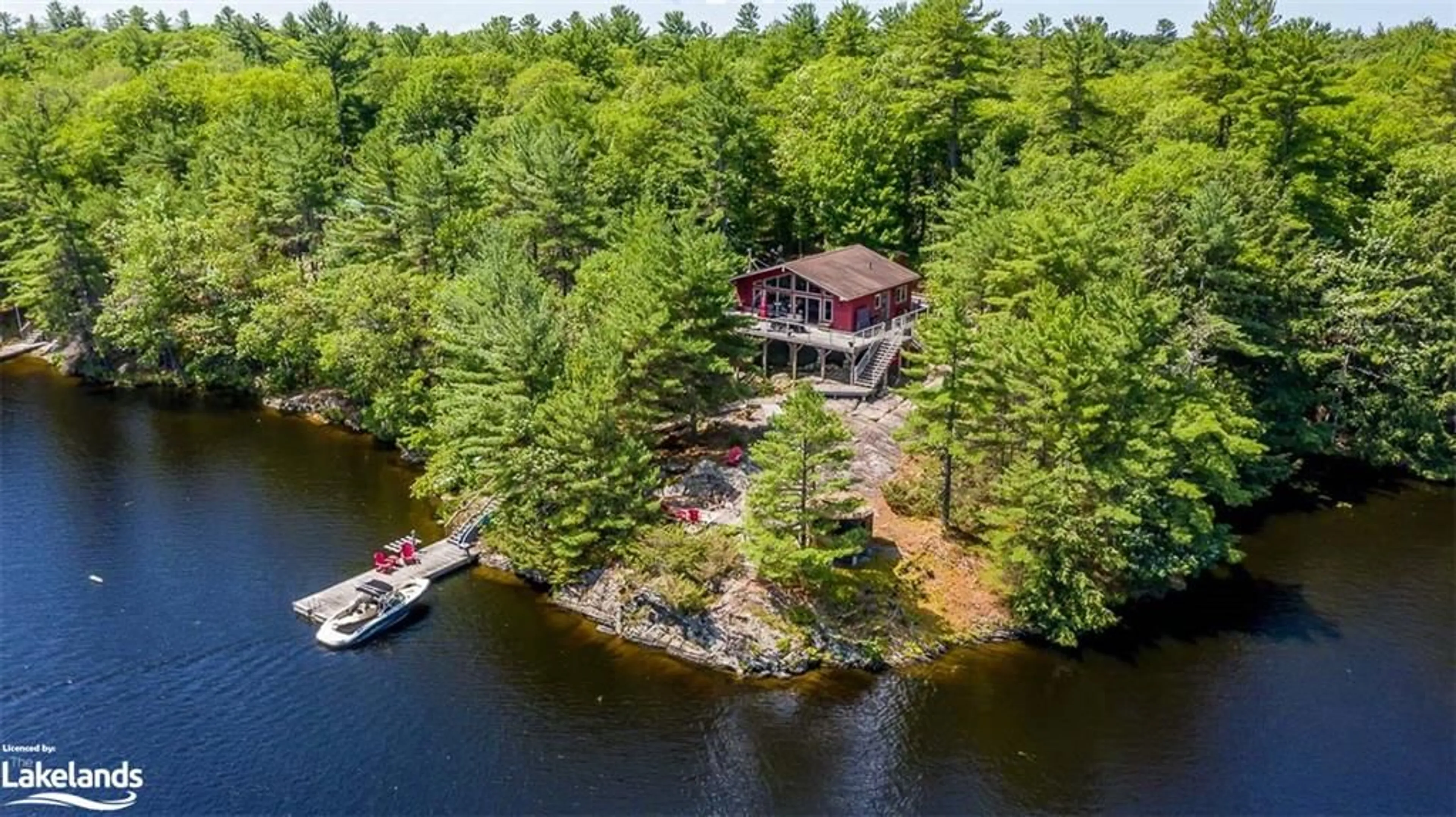224 Island 360, Port Severn, Ontario L0K 1S0
Contact us about this property
Highlights
Estimated ValueThis is the price Wahi expects this property to sell for.
The calculation is powered by our Instant Home Value Estimate, which uses current market and property price trends to estimate your home’s value with a 90% accuracy rate.$855,000*
Price/Sqft$1,074/sqft
Days On Market77 days
Est. Mortgage$3,861/mth
Tax Amount (2023)$3,338/yr
Description
Indulge in the ultimate lakeside retreat on Six Mile Lake! This exquisite year-round cottage harmoniously blends opulence with serenity. Accessible by boat yet complemented by deeded mainland parking, the property stretches along 479ft of pristine waterfront and encompasses nearly 3 acres of verdant, wooded terrain. Fully winterized and thoughtfully updated, the cottage boasts two inviting bedrooms, a contemporary 4pc bathroom, and a captivating open-concept living area adorned with vaulted ceilings and expansive windows that frame panoramic vistas of the surrounding natural beauty. Revel in the freshly painted interior, enhanced by chic light fixtures and gleaming quartz countertops. Whether you're basking in the warmth of the wood-burning stove or enjoying the cool comfort of central air conditioning, every moment here is infused with luxurious comfort. Outside, entertain guests on the sprawling deck, plunge into the crystalline waters from the dock, or unwind in the charming gazebo repurposed as a cozy TV room. Additional highlights include a delightful Bunkie for guests, a picturesque waterside firepit, and meandering walking trails that beckon exploration. Just 1.5 hours from the GTA, this idyllic sanctuary offers both seamless accessibility and boundless relaxation. Don't let this opportunity slip away—seize the chance to make this extraordinary cottage your own by calling today!
Property Details
Interior
Features
Main Floor
Bedroom
3.40 x 3.15Living Room/Dining Room
7.49 x 4.78Walkout to Balcony/Deck
Bathroom
1.98 x 2.824-Piece
Kitchen
5.26 x 2.39Exterior
Features
Parking
Garage spaces -
Garage type -
Total parking spaces 2
Property History
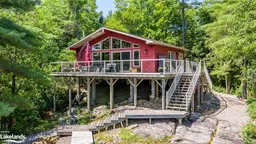 47
47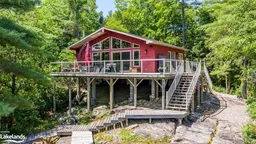 47
47
