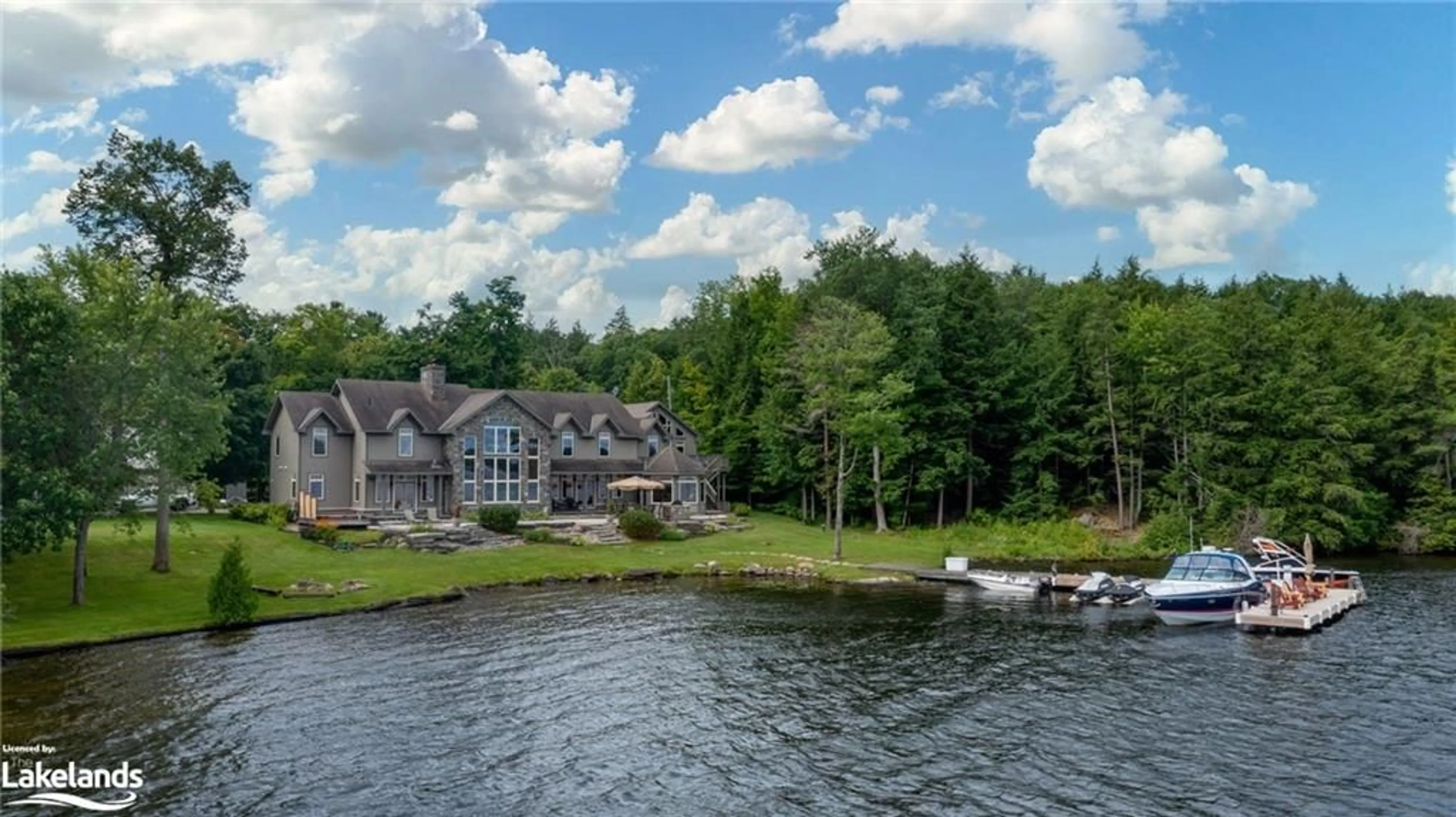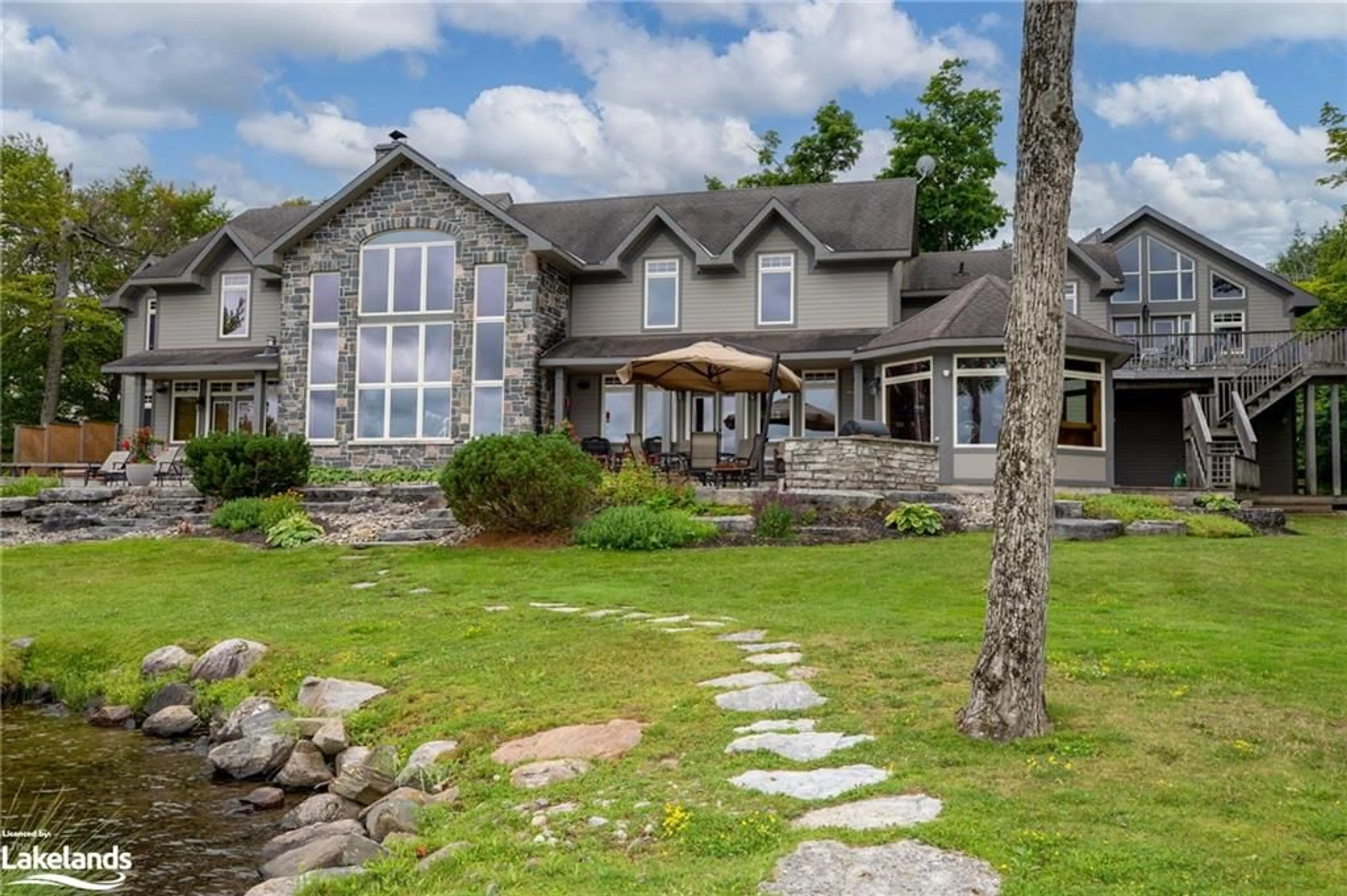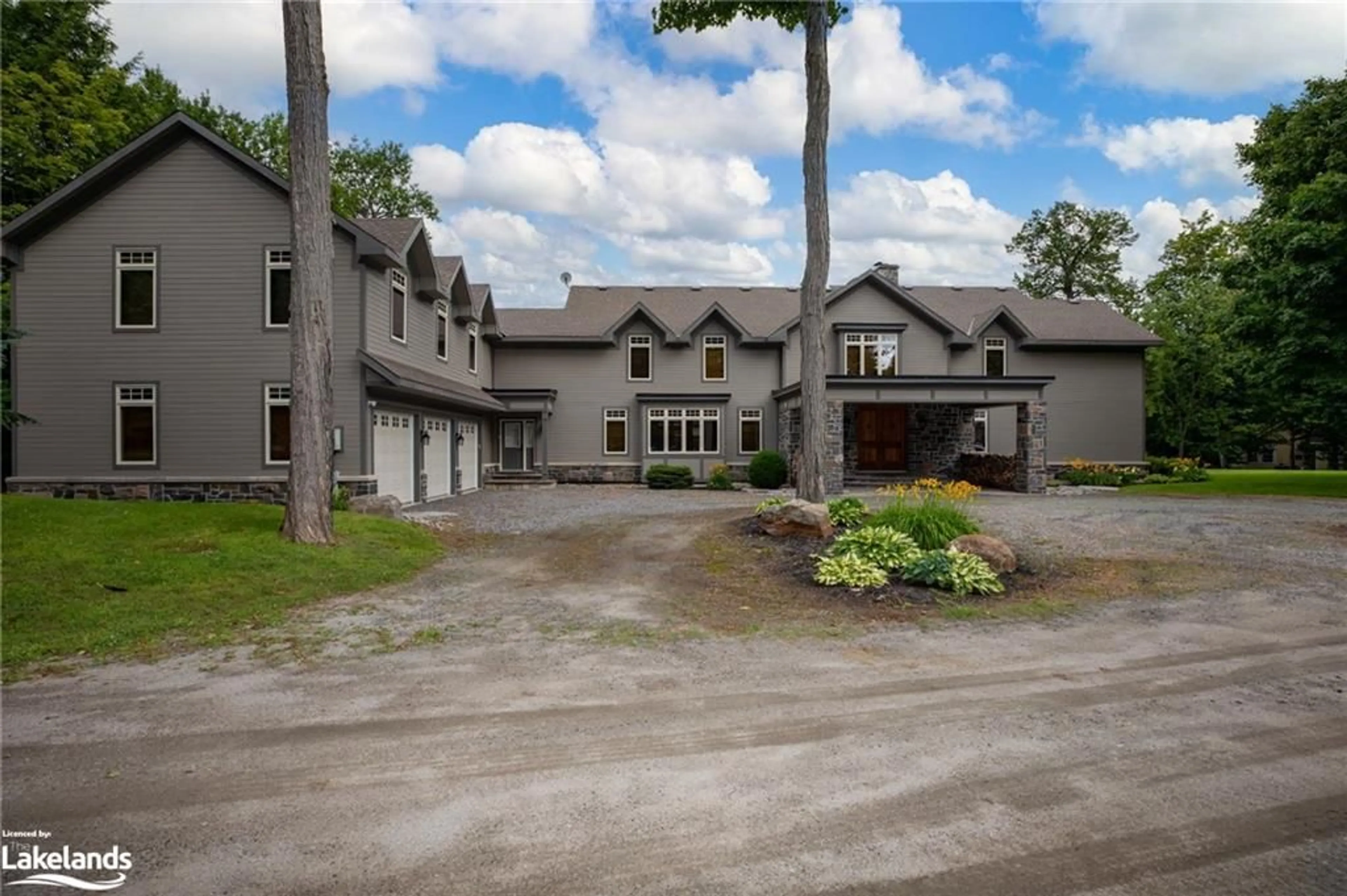217 Sunrise Trail, Port Severn, Ontario L0K 1S0
Contact us about this property
Highlights
Estimated ValueThis is the price Wahi expects this property to sell for.
The calculation is powered by our Instant Home Value Estimate, which uses current market and property price trends to estimate your home’s value with a 90% accuracy rate.$4,119,000*
Price/Sqft$987/sqft
Days On Market12 days
Est. Mortgage$21,022/mth
Tax Amount (2023)$13,134/yr
Description
Spanning over 5,000 square feet, this custom-built cottage is the epitome of a luxury retreat, designed with entertaining in mind. It boasts an expansive open-concept layout that includes a kitchen, dining area, and a great room, all framed by floor-to-ceiling windows and anchored by elegant granite fireplaces. The cottage features a wealth of upscale amenities such as reclaimed elm floors, a comprehensive alarm and video surveillance system, and granite countertops. Practical elements include a main floor laundry and a four-season Muskoka Room. Outside, the property offers a stunning deep and shallow waterfront, complete with an 85-foot T-Dock that provides ample space for boats and water toys. The landscaping is meticulously crafted with natural stone, creating generous patio areas ideal for outdoor gatherings. The sprawling lawn invites a host of summer activities like badminton and volleyball, set against the backdrop of breathtaking northwest views of Gloucester Pool—the gateway to Georgian Bay. This idyllic location is conveniently situated just 1.5 hours north of the Greater Toronto Area, making it an accessible escape that offers the best of waterfront luxury and recreational fun.
Property Details
Interior
Features
Main Floor
Great Room
29 x 18.06Bonus Room
15.06 x 15.06Kitchen
21 x 17.06Dining Room
21 x 15Exterior
Features
Parking
Garage spaces 3
Garage type -
Other parking spaces 10
Total parking spaces 13
Property History
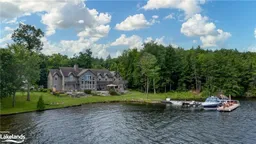 50
50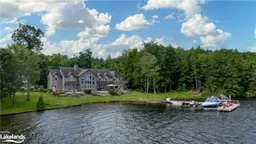 50
50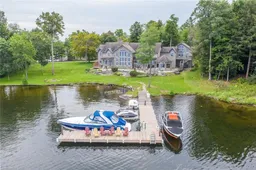 50
50
