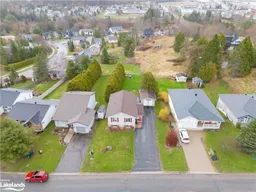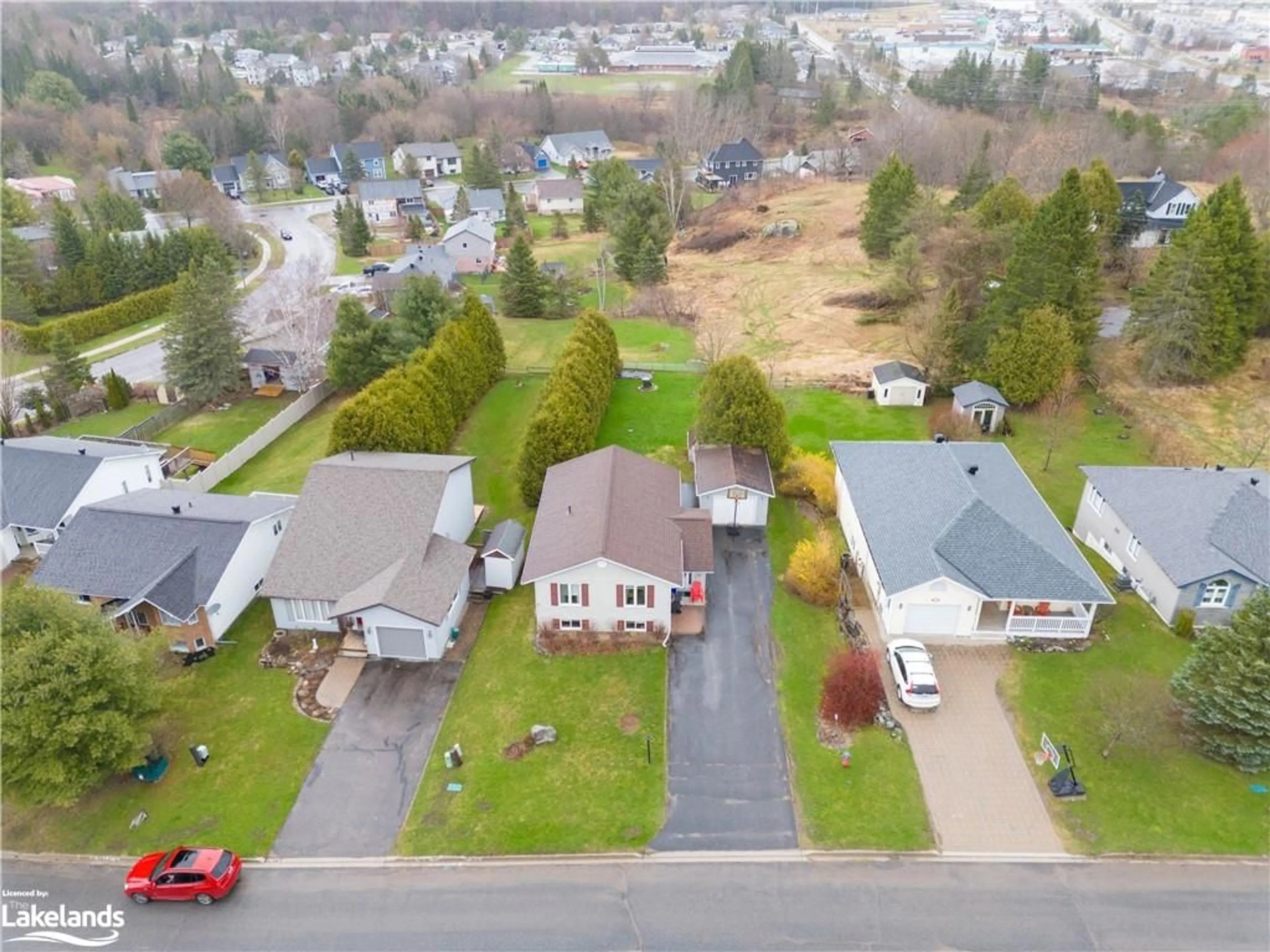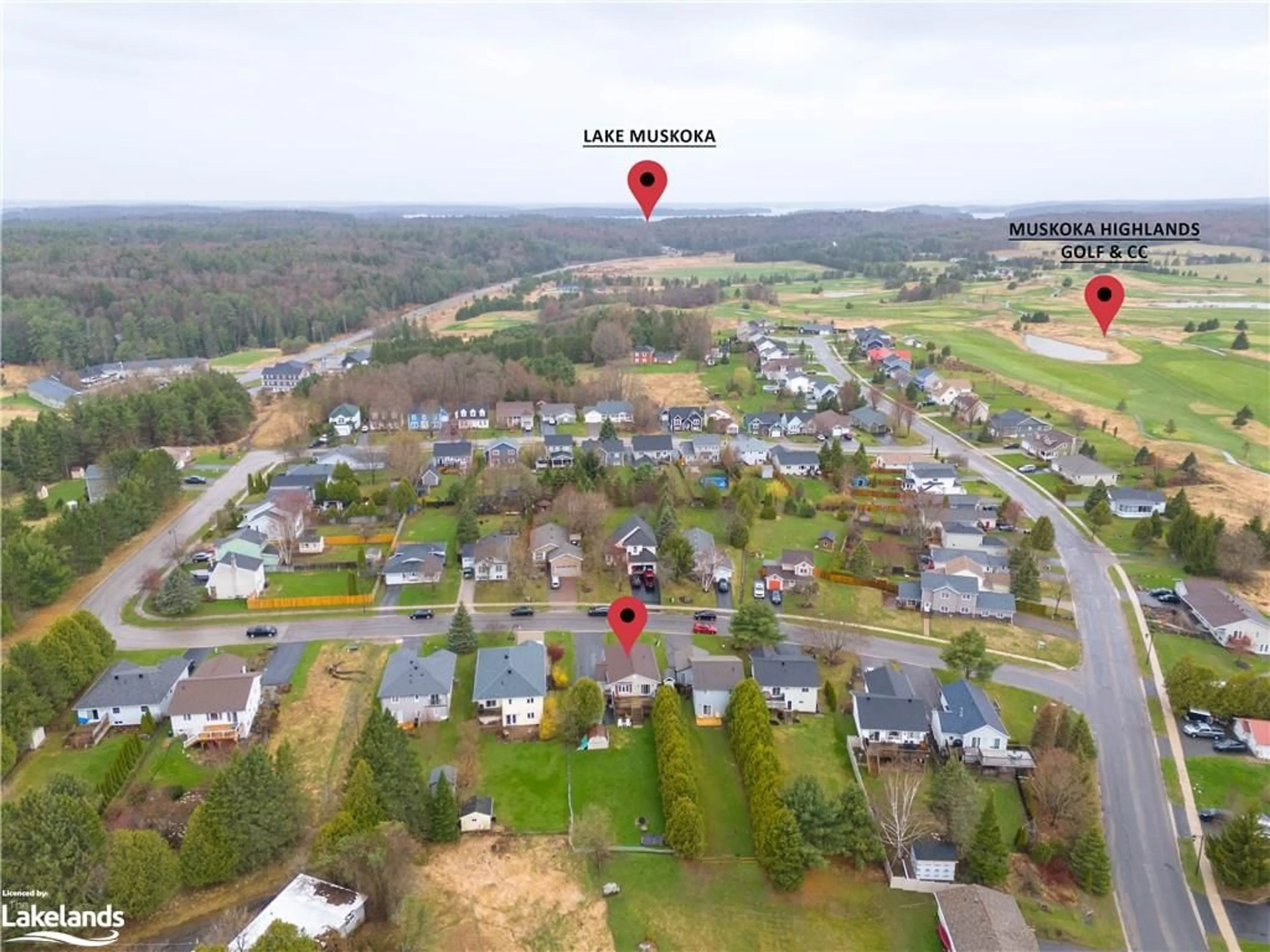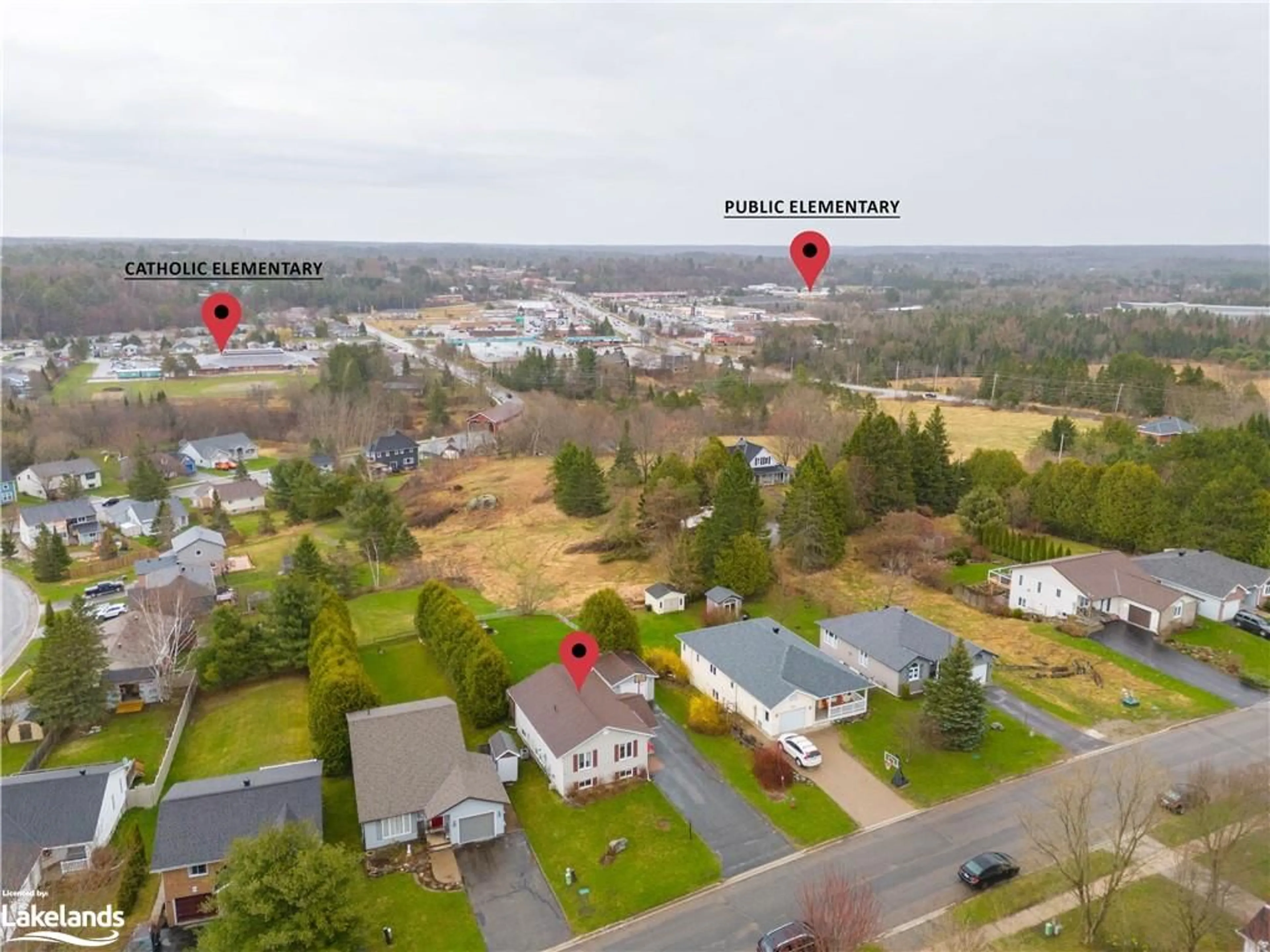9 Keall Cres, Bracebridge, Ontario P1L 1Y4
Contact us about this property
Highlights
Estimated ValueThis is the price Wahi expects this property to sell for.
The calculation is powered by our Instant Home Value Estimate, which uses current market and property price trends to estimate your home’s value with a 90% accuracy rate.$649,000*
Price/Sqft$345/sqft
Days On Market27 days
Est. Mortgage$3,006/mth
Tax Amount (2023)$3,551/yr
Description
Welcome to this charming single-family home nestled in the sought-after neighborhood of Covered Bridge, just moments from town amenities. The main level features two large bedrooms, a 4-piece bath, along with convenient laundry facilities. As you walk through the upper level, you'll notice plenty of natural light throughout, creating a great layout for entertaining, raising a family, or relaxing on your own. Step outside from the dining room onto the spacious walkout deck overlooking the large backyard, ideal for barbecuing and spending time outdoors. Downstairs, you'll find a well-appointed lower level with two additional bedrooms, a 3-piece bathroom, a full kitchen, and a second laundry area. The high ceilings and large windows throughout create a bright and welcoming atmosphere for everyone. This home is currently set up as two separate residences but can easily be converted back to a single-family home. To convert the home back, it would only take a single opening in the foyer wall giving you access to the basement and the original traditional side split layout, offering a family home with 4 bedrooms and 2 baths. This home is on municipal services, equipped with a natural gas forced-air furnace, and central air conditioning for year-round comfort. The gas fireplace in the lower level adds extra comfort for each season of the year. Looking outside, the spacious driveway accommodates up to 5 cars, while a separate single-car detached garage provides parking and extra storage. The expansive backyard invites outdoor enjoyment with ample space for pets, children's play, and gatherings around a bonfire. This is a great home with so much to offer!
Property Details
Interior
Features
Main Floor
Foyer
1.98 x 1.93Living Room
4.80 x 3.43Dining Room
3.10 x 3.51Kitchen
3.15 x 3.51Exterior
Features
Parking
Garage spaces 1
Garage type -
Other parking spaces 4
Total parking spaces 5
Property History
 44
44




