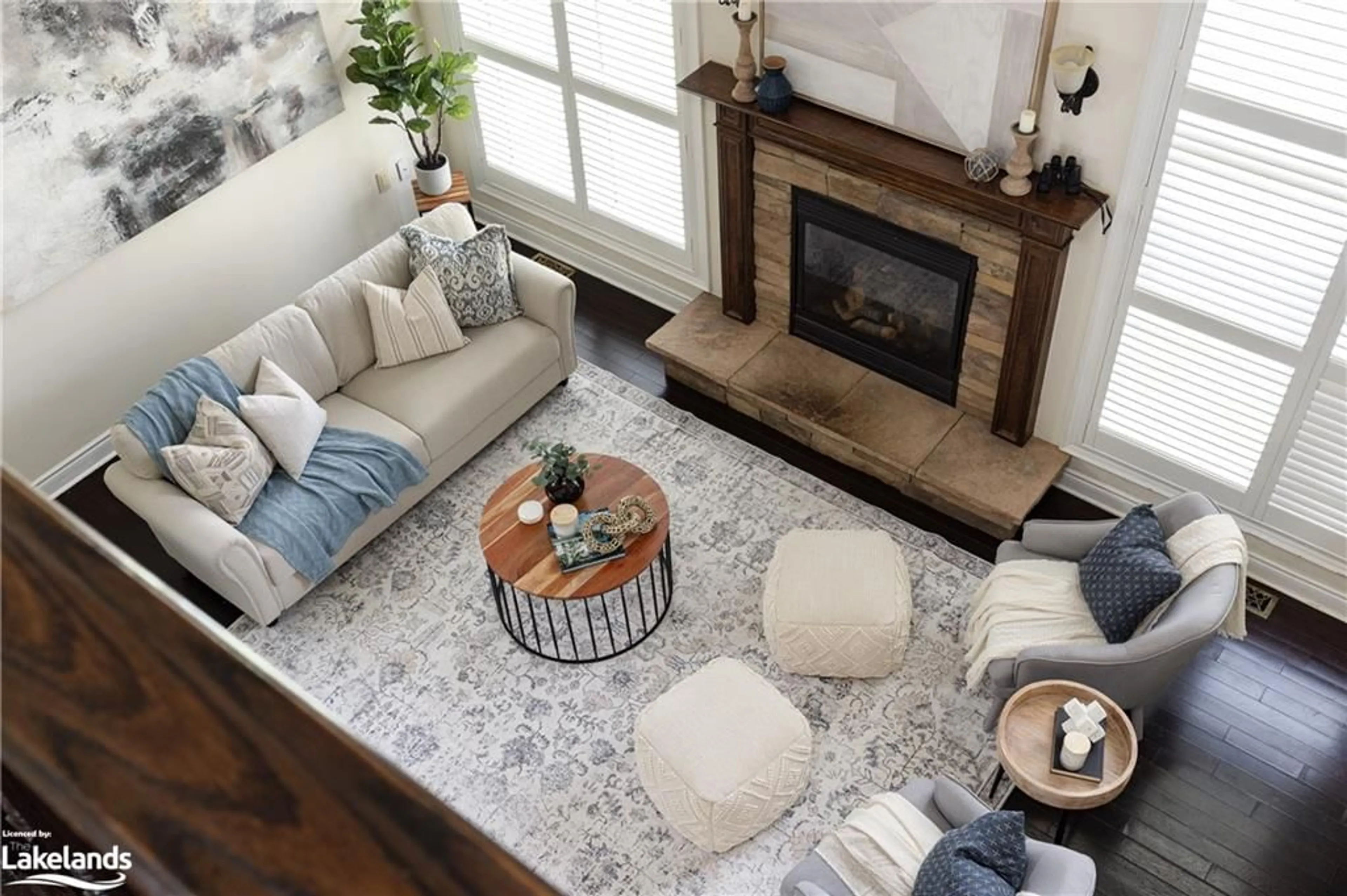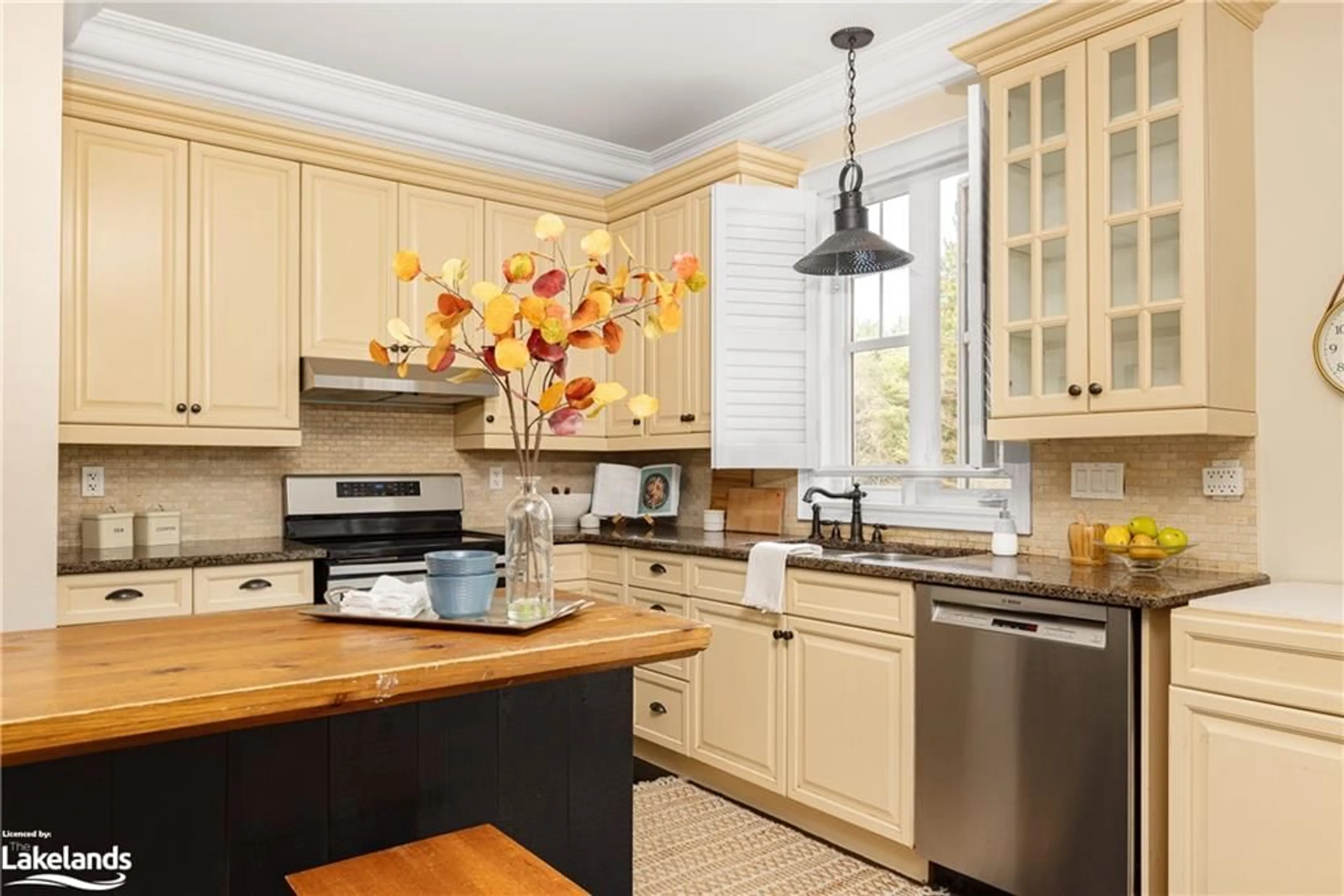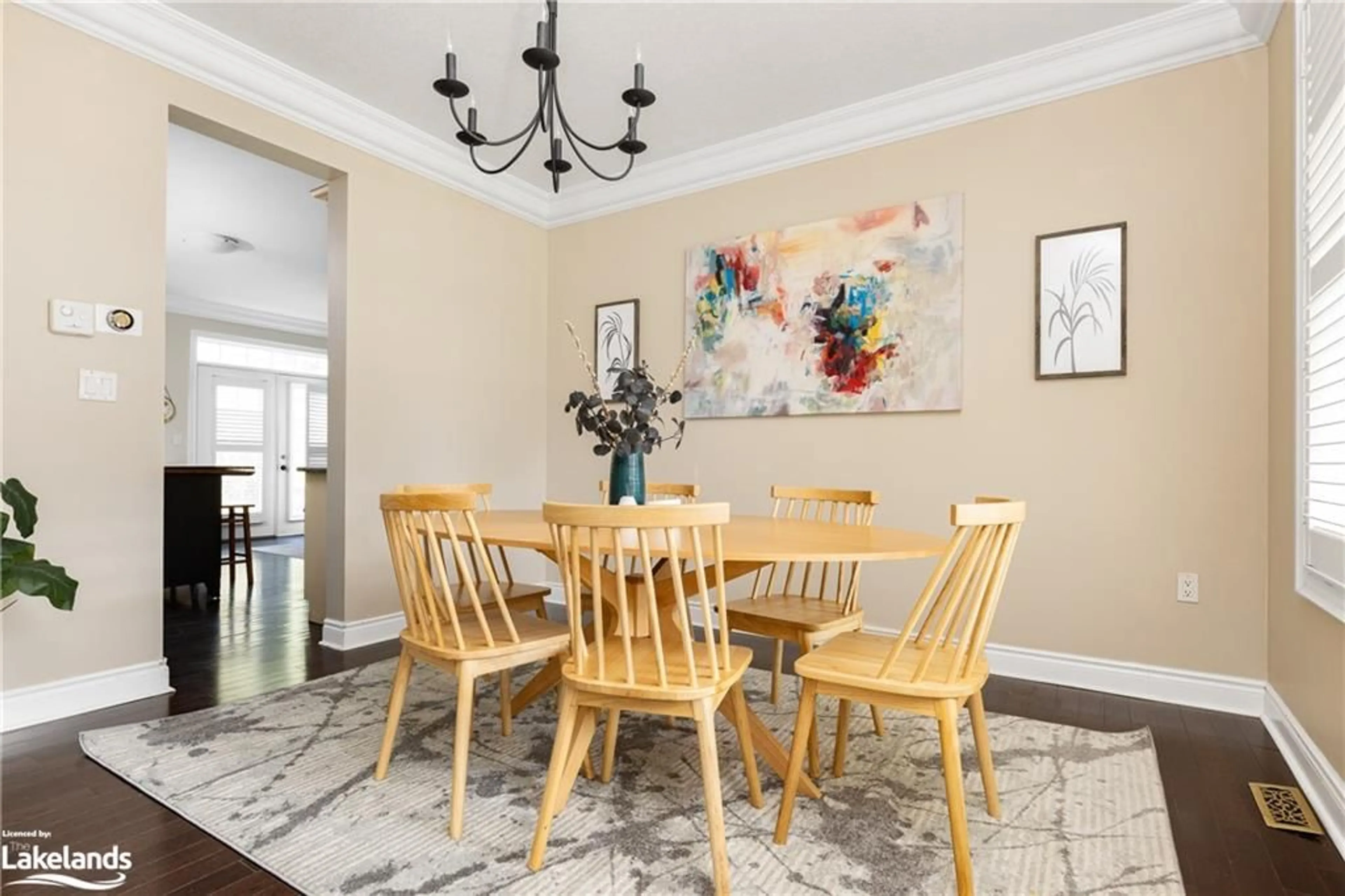67 Clearbrook Trail, Bracebridge, Ontario P1L 0A3
Contact us about this property
Highlights
Estimated ValueThis is the price Wahi expects this property to sell for.
The calculation is powered by our Instant Home Value Estimate, which uses current market and property price trends to estimate your home’s value with a 90% accuracy rate.$865,000*
Price/Sqft$294/sqft
Days On Market13 days
Est. Mortgage$3,543/mth
Tax Amount (2023)$5,850/yr
Description
Incredible Value! Beautifully appointed 4 bed, 3 bath Home in the heart of Bracebridge within a min walk to the Bracebridge Sports Plex, making it easy to stay active and connected to the community. The heart of downtown Bracebridge is a heartbeat away, offering a charming & vibrant atmosphere filled w/ shops, dining, & cultural delights. This residence is a canvas for dreams & offers tons of potential. As you step through the inviting entrance from the sprawling covered front porch, the first thing that will strike you are the lofty 9-foot ceilings that grace the entirety of the main floor. Crown moulding adorns the ceilings, adding a touch of sophistication. The semi-open concept floor plan seamlessly connects a gorgeous & well appointed kitchen w/ a spacious dining area. For special occasions, a separate formal dining room is ready to host unforgettable gatherings. The kitchen/dining walks out the beautiful backyard w/ mature trees as your serene & picturesque backdrop. A quiet morning coffee on the patio or a barbecue w/ friends, this space is perfect. For convenience, adjacent the kitchen is a very generous laundry room w/ sink, built in storage & countertop, multiple closets & access to your 2-car garage. The living room is a masterpiece in itself, w/ vaulted ceilings soaring to the 2nd floor & extended windows that bathe the room in natural light. The focal gas fireplace is a highlight feature bringing warmth to this comfortable gathering space. The main floor also provides a dedicated office/multi-purpose space & a 2PC powder room. Upstairs, the primary suite is a retreat offering an ensuite w/ both walk-in shower & a luxurious bath. A walk-in closet ensures your wardrobe is always organized. 3 more spacious bedrooms & 4PC guest bath provide ample room for family & guests to feel at home. The lower level (with a rough-in bath) is a canvas waiting for your personal touch. Tons of potential & opportunity! Quick closing available.
Property Details
Interior
Features
Second Floor
Bedroom
3.81 x 3.61Bedroom
3.78 x 3.66Bedroom Primary
4.80 x 4.34Walk-in Closet
Bedroom
4.11 x 3.96Exterior
Features
Parking
Garage spaces 2
Garage type -
Other parking spaces 4
Total parking spaces 6
Property History
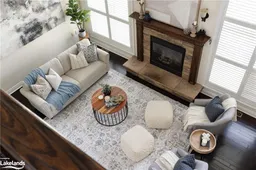 49
49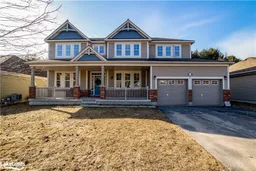 45
45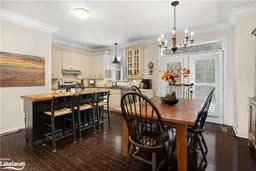 45
45
