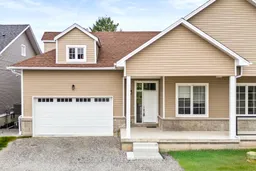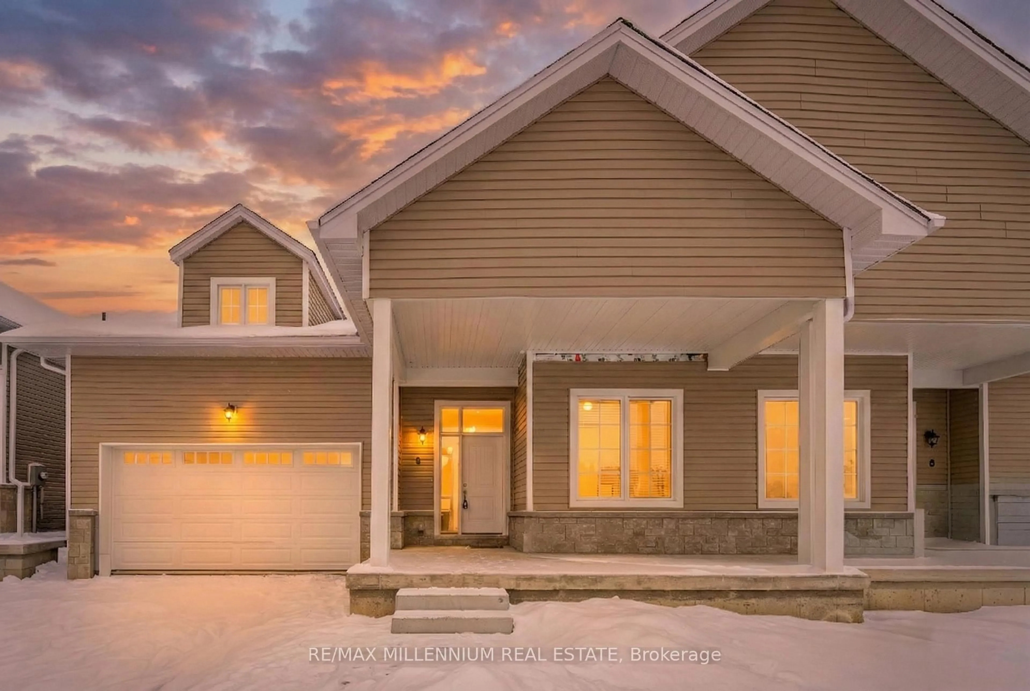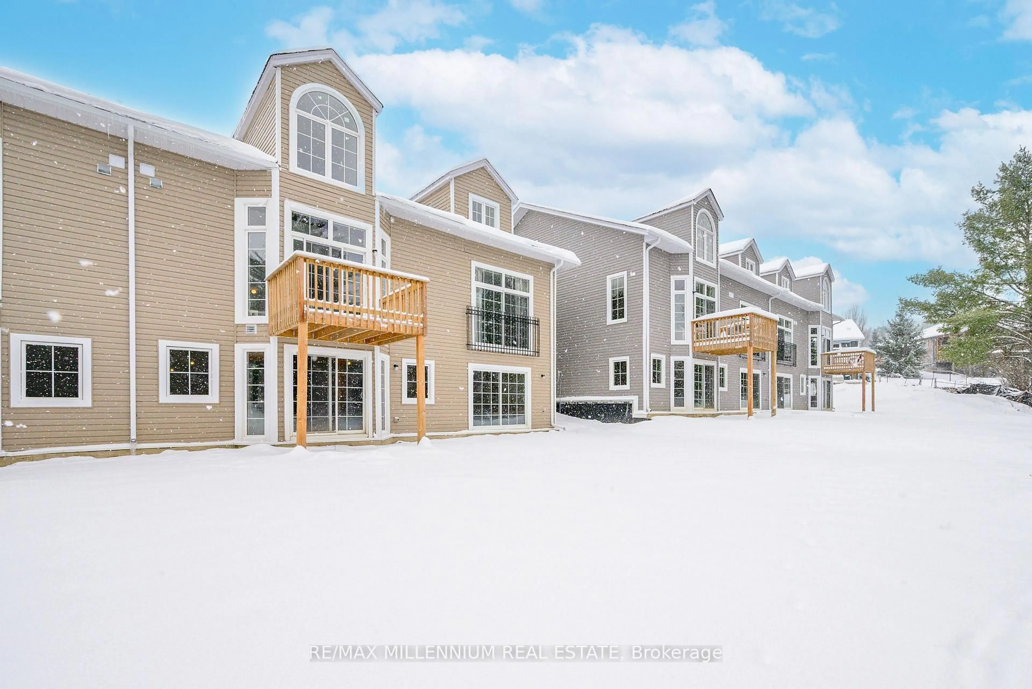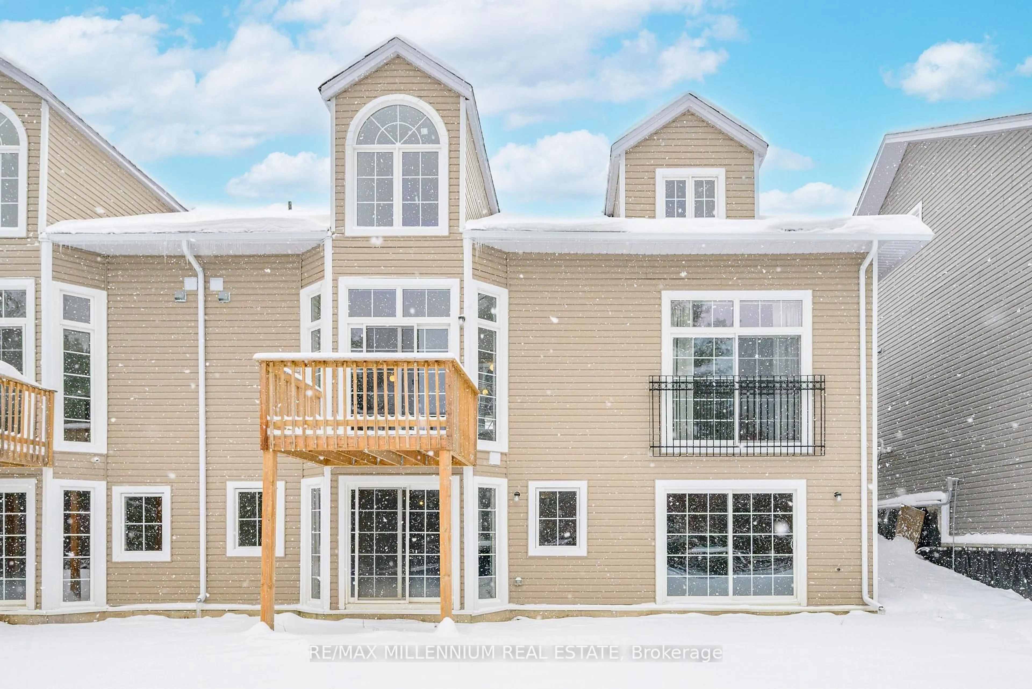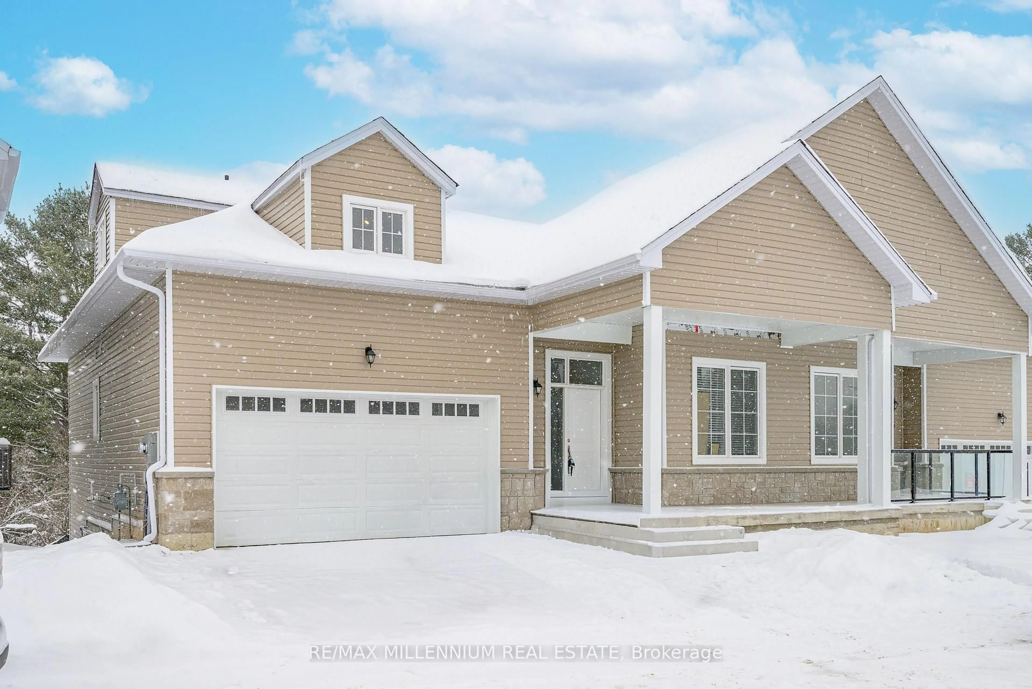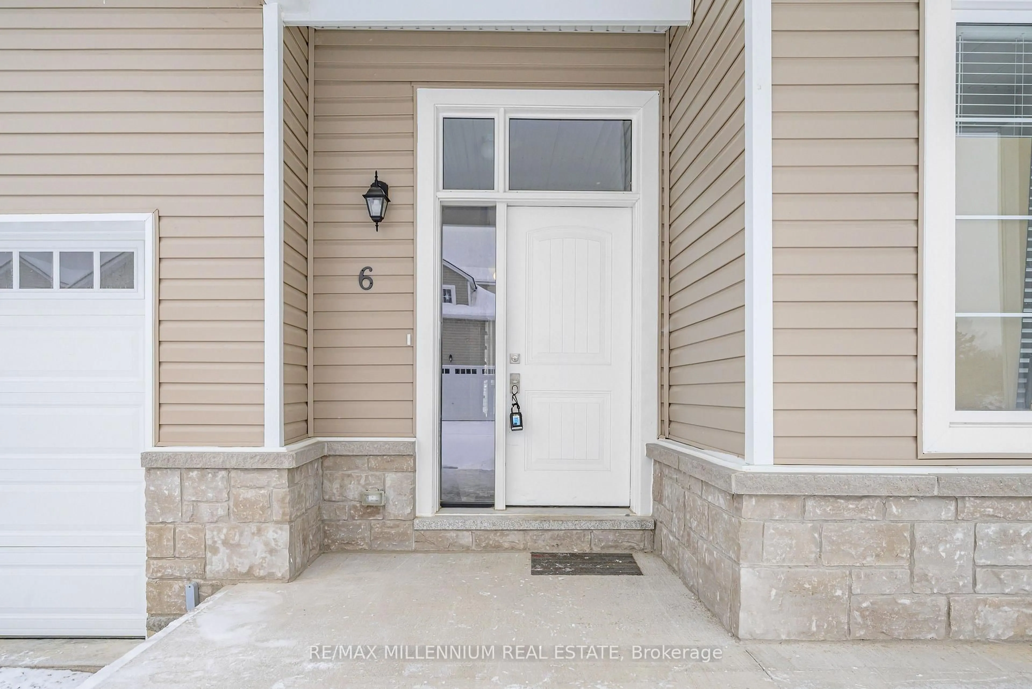6 Turnberry Crt, Bracebridge, Ontario P1L 0N5
Contact us about this property
Highlights
Estimated valueThis is the price Wahi expects this property to sell for.
The calculation is powered by our Instant Home Value Estimate, which uses current market and property price trends to estimate your home’s value with a 90% accuracy rate.Not available
Price/Sqft$380/sqft
Monthly cost
Open Calculator
Description
Your Muskoka Upgrade Awaits! Brand New! Welcome to Upper Vista Muskoka, where contemporary design harmonizes with the region's natural beauty. This newly built 2025 semi-detached bungaloft offers bright, open-concept living with soaring ceilings and oversized windows that flood the home with light and frame tranquil views of the surrounding greenspace and ravine.The main floor features a generous primary suite with a walk-in closet and spa-inspired 4-piece ensuite, along with an open-concept living and dining area that seamlessly connects to serene outdoor views. A versatile den provides the perfect spot for a home office or quiet retreat, while main-floor laundry with direct access to the double car garage adds convenience. A four-car driveway and extra designated parking complement the home's thoughtful layout, with oversized closets throughout providing abundant storage.Upstairs, a loft serves as a second living area, accompanied by two well-sized bedrooms and a full bathroom-ideal for family or guests.The unfinished walkout basement offers endless possibilities, with full-height windows and direct outdoor access-perfect for a home theatre, gym, extra bedrooms, or a custom recreation space.Located just minutes from the Muskoka River, Annie Williams Memorial Park, downtown Bracebridge, schools, shops, and daily amenities, this home perfectly balances modern comfort with Muskoka charm. Don't miss the chance to make it yours-schedule your private tour today. Virtually Staged
Property Details
Interior
Features
Main Floor
Living
6.83 x 4.32Cathedral Ceiling / W/O To Balcony / Open Concept
Kitchen
5.46 x 4.01Open Concept / Combined W/Dining / Quartz Counter
Bathroom
2.82 x 2.574 Pc Ensuite / Closet
Bathroom
3.05 x 1.524 Pc Bath
Exterior
Features
Parking
Garage spaces 2
Garage type Attached
Other parking spaces 2
Total parking spaces 4
Condo Details
Inclusions
Property History
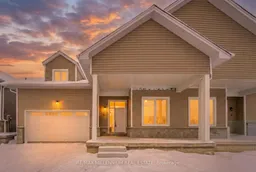 45
45