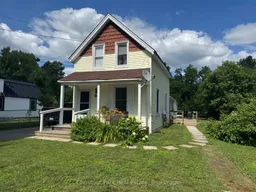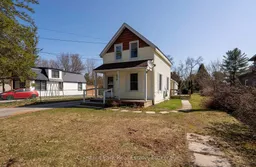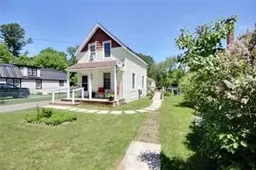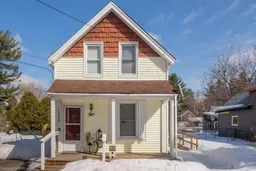Charming Century Home in Bracebridge on a quiet dead-end Street. Welcome to 5 Spadina Avenue, a welcoming century home filled with character and charm, ideally situated on a peaceful dead-end street just a 5-minute walk from beautiful Annie Williams Memorial Park. Located in the heart of Bracebridge, this warm and inviting home features 3 bedrooms and 2 bathrooms, including a convenient main-floor primary bedroom as well as a main-floor full 4-piece bathroom, perfect for those seeking single-level living. Upstairs, you'll find two additional bedrooms and a 2-piece bathroom, ideal for family or guests. The main level offers a cozy living space, a dining area, and a bright, well-laid out kitchen that opens up to a spacious backyard, an ideal setting for summer barbecues, gardening, or enjoying quiet mornings with a coffee in hand. With its unbeatable location close to parks, walking trails, and the Muskoka River, plus just minutes to downtown Bracebridge, this home offers the best of both worlds: a tranquil setting plus easy access to all amenities. Whether you're looking to move in and enjoy it as is or are inspired to breathe new life into a classic layout, this home is full of possibilities. 5 Spadina Ave is full of potential and ready to welcome its next chapter - could it be yours?
Inclusions: Washer, Dryer, Fridge, Stove, Shed







