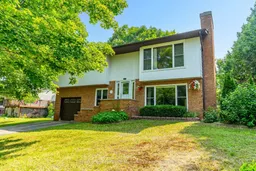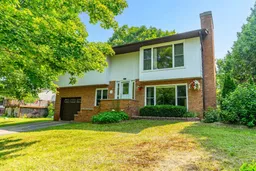Welcome to 37 Church Street, perfectly located in the heart of Bracebridge. This well-built raised bungalow offers the comfort and practicality of family living with an attached oversized single-car garage and paved driveway. Inside, the foyer with hardwood flooring leads to a bright, open main level. The spacious living room overlooks mature trees while the adjoining dining room features hardwood floors, a charming exposed brick accent wall, and sliding doors that open to the rear deck, perfect for barbecues or quiet morning coffee. The kitchen provides ample counter space, good storage, and a tiled backsplash for easy maintenance. Three generous bedrooms and a 4-piece family bath complete the main floor. The lower level expands the living space with a cozy family room featuring a brick fireplace with a wood-burning insert and walkout to a second deck. A fourth bedroom, a convenient 2-piece bath with laundry, and inside access to the garage add function and flexibility for family or guests. The home is heated by electric baseboards, with a heat pump in the living room for added efficiency, and benefits from municipal water and sewer services. Solidly built and ideally located close to schools, parks, and downtown amenities, this home offers great value and a welcoming space to make your own in the vibrant Bracebridge community.
Inclusions: Fridge, Stove, Dishwasher, Washer, Dryer





