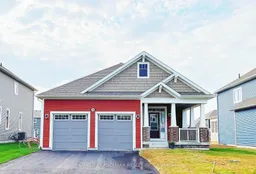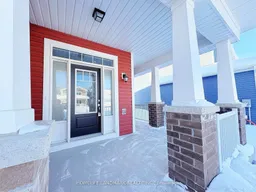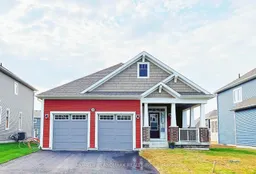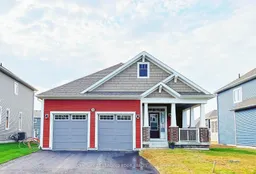Welcome to this stunning bungalow recently builted by Mattamy home located on a quiet crescent nestled in desirable White Pines Community. Offering spacious finished living space, boasts a premium Lot. Open-concept design features 9-foot ceilings, filled with natural light. W/ many NEW Upgrades: Pot Lights, Ceiling Fixtures, Stylish Wall Arts, Zebra Blinds throughout. Living room has new modern electric fireplace, and walk out to privacy backyard. Modern kitchen is a chef's dream with quartz countertops, a large island and sleek new stainless steel appliances. Primary room includes a large walk-in closet and an upgraded standup shower with glass door. Generous - sized 2nd Bedroom offering ensuite bath. Converted guest room can be used for an office and directly access to garage. Spacious basement features has Upgraded Enlarged Windows and 3pc Rough In for future Bath, with plenty of space for customization. Enjoy the convenience of being within walking distance to school and just minutes from local Shopping, Golf Club and Restaurants. This dream home is perfect for all families. Move in ready with modern finished and thoughtful upgrades throughout. Don't miss your chance to view this stunning home !
Inclusions: Newly S/s appliances: Stove, Fridge, Fan hood, Dishwasher. Washer and Dryer. New Air Conditioner. Windows Coverings Zebra Blinds, Light Fixtures, Garage Openers. New Home Tarion Warranty & Survey.







