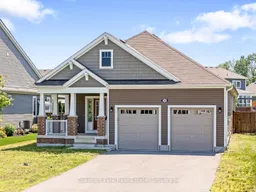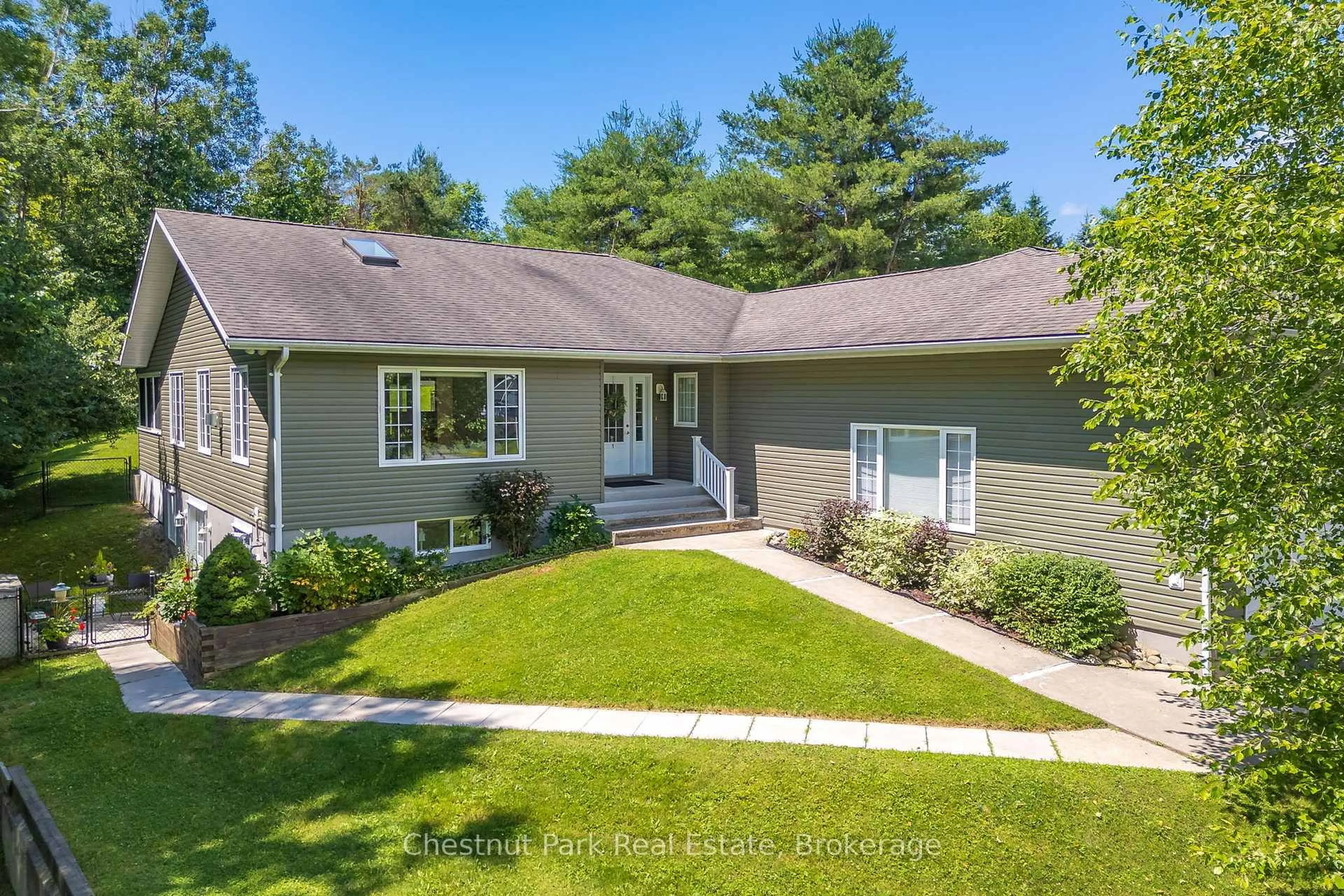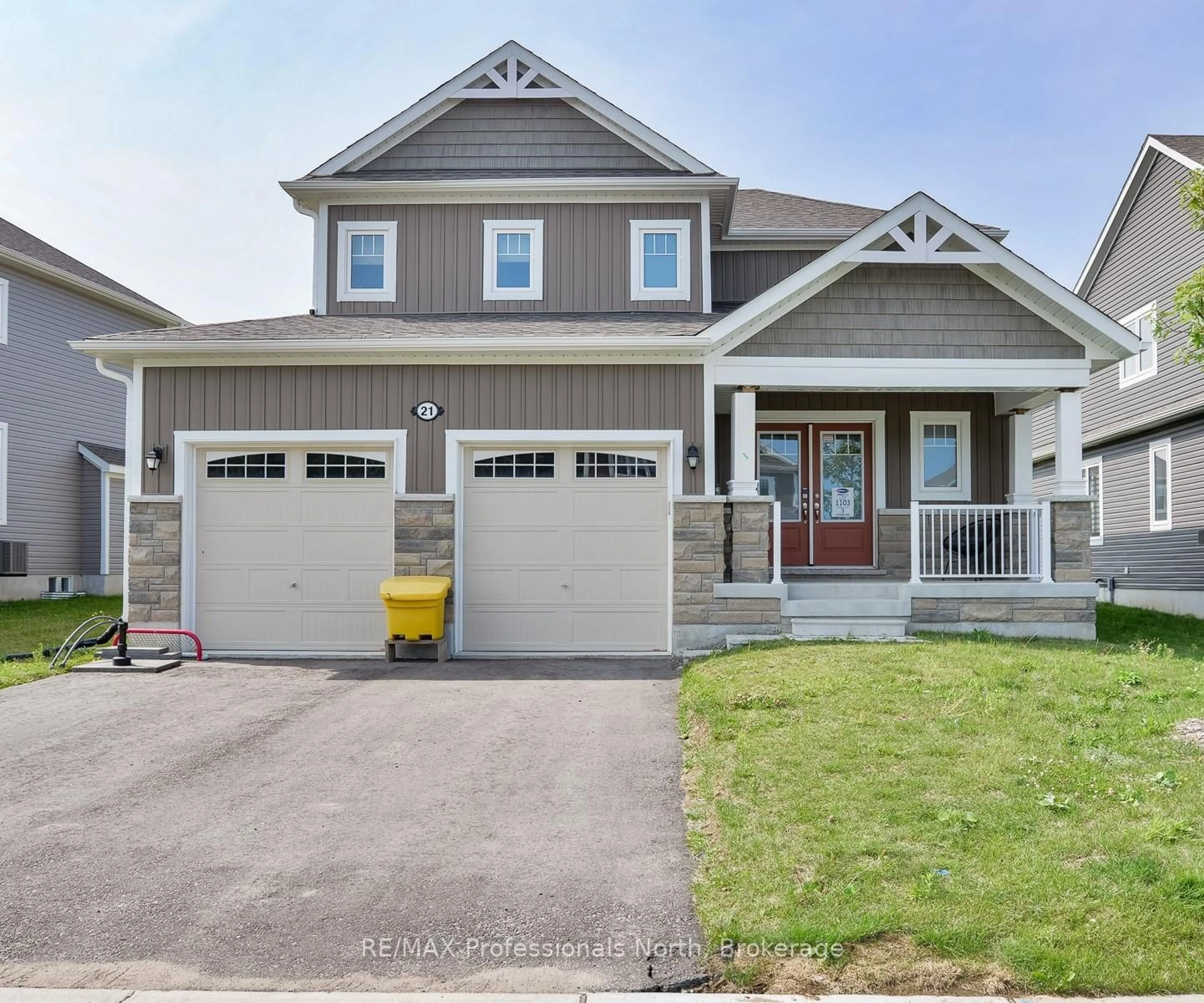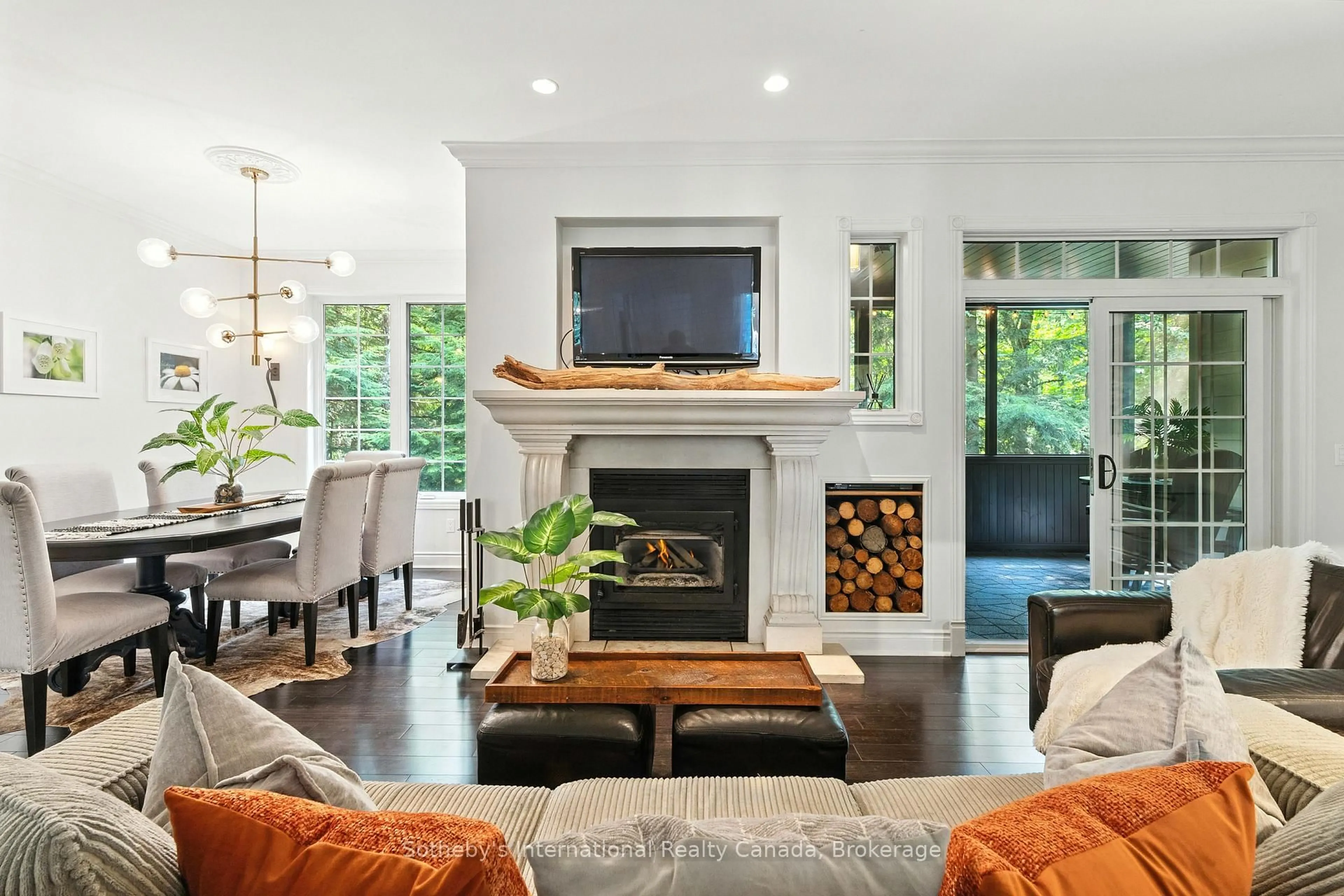This charming two bedroom, two bathroom bungalow is nestled within the White Pines Community of the sought-after Mattamy subdivision. This well designed home offers main floor living with an open concept layout that seamlessly connects the kitchen, dining and living areas- perfect for entertaining guests or enjoying cozy nights at home. The Primary Bedroom boasts a four piece washroom, walk in closet and great window configuration which allows tons of natural light into the space. The second spacious bedroom connects to another four piece washroom adding convenience and functionality to the home. A bright inviting three season Muskoka Room extends your living space and overlooks your fully fenced backyard, ideal for pets or added privacy with plenty of room to garden, play or simply unwind. The full unfinished basement presents a blank canvas with endless potential- whether you envision a rec room, home gym, additional bedrooms or a workshop. Spend your evenings on your front porch chatting with neighbours as they walk by. This home is located on a wonderful cul de sac street with minimal traffic making it the ideal place for children to safely bike and play. A two car garage and two driveway spots provide ample parking and offers interior access into your main floor laundry/mudroom. Ideally located within walking distance to the Bracebridge Sportsplex, Bracebridge and Muskoka Lakes Secondary School and the Rene M. Caisse Memorial Theatre, this home also offers quick access to downtown Bracebridge and its many shops, restaurants and amenities. Whether you are looking for your first home, downsizing or investing this property is a must see in one of Bracebridge's most family friendly neighbourhoods.
Inclusions: All Appliances and Window Coverings.







