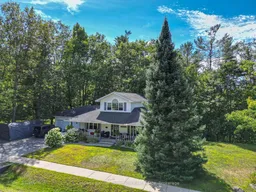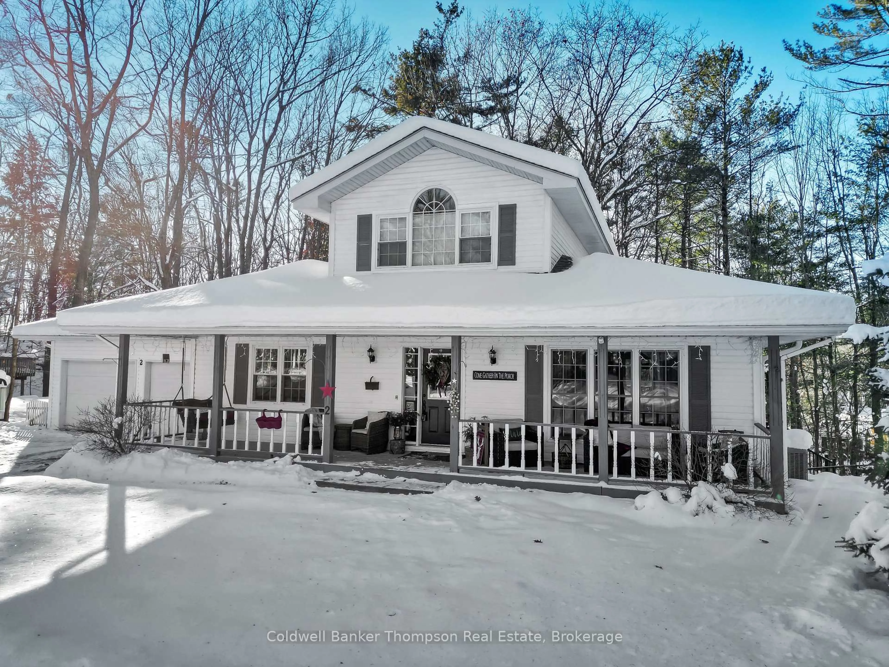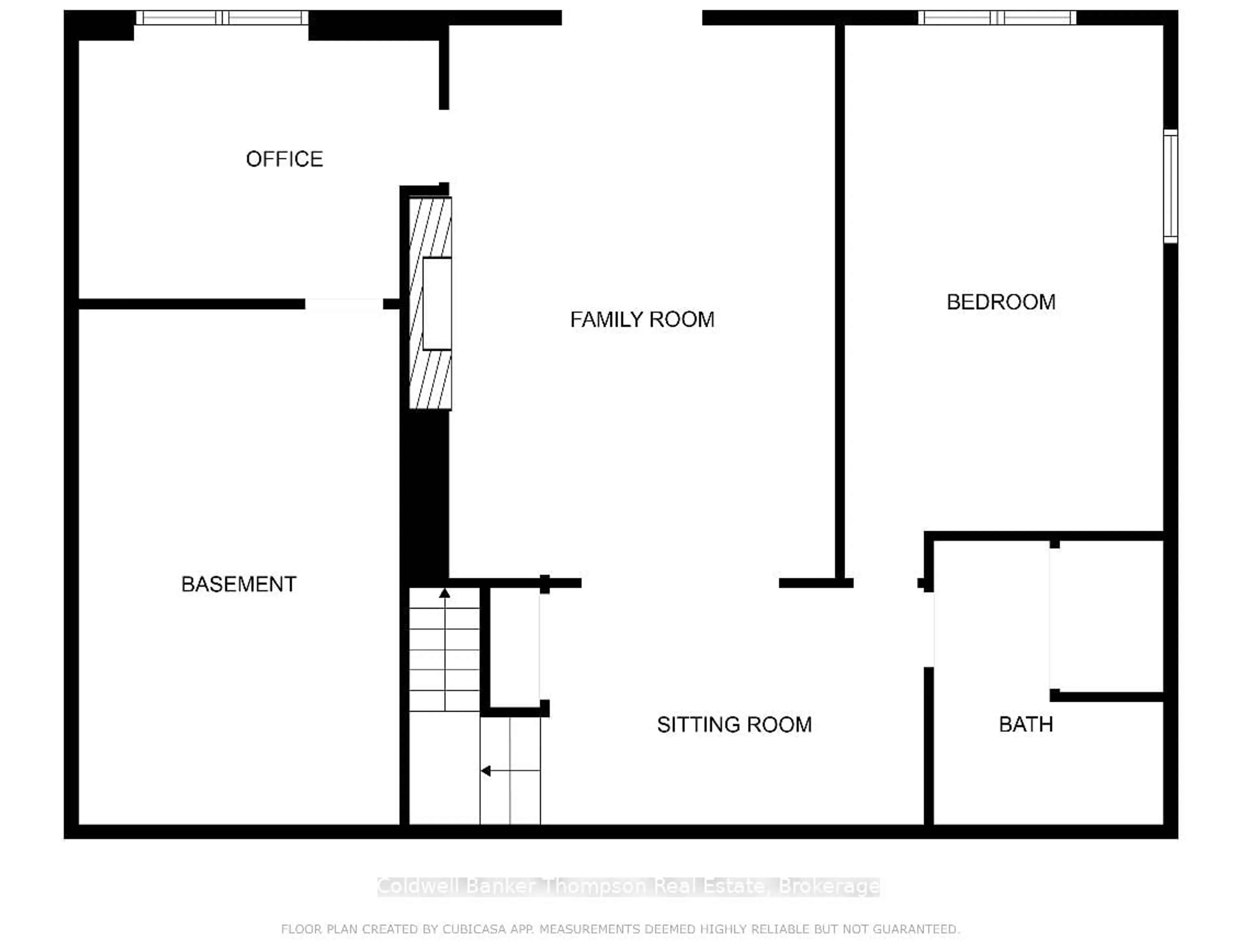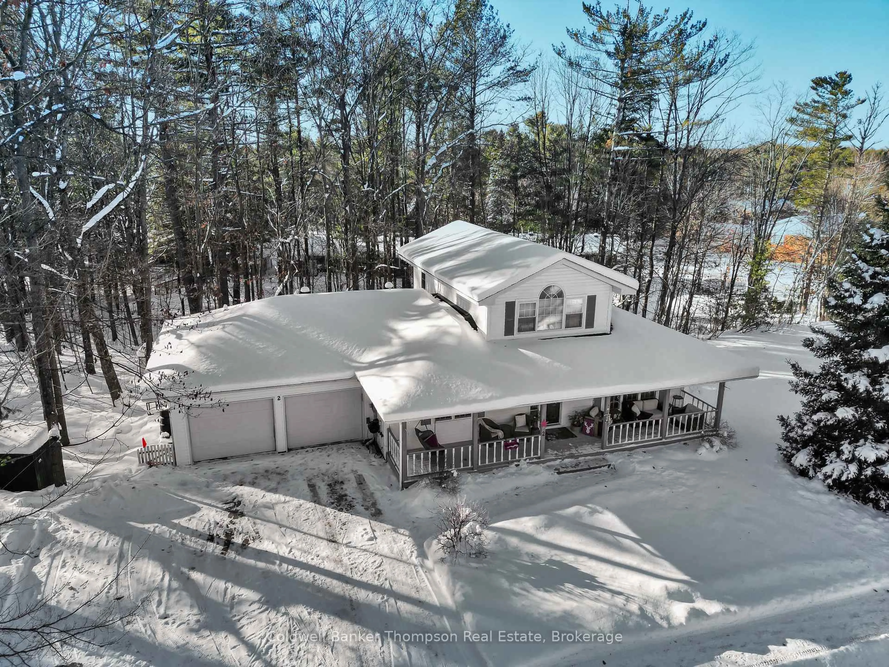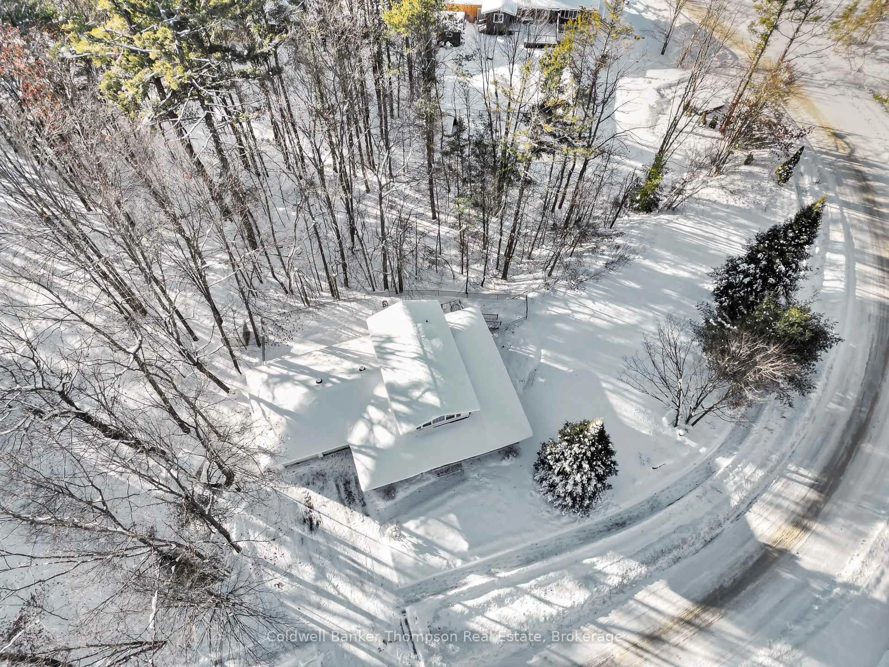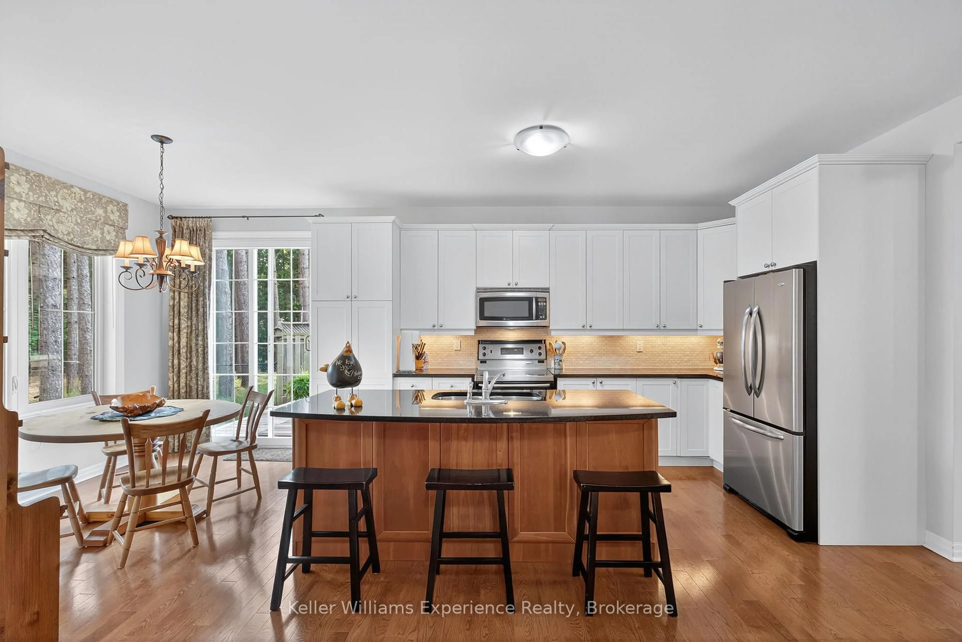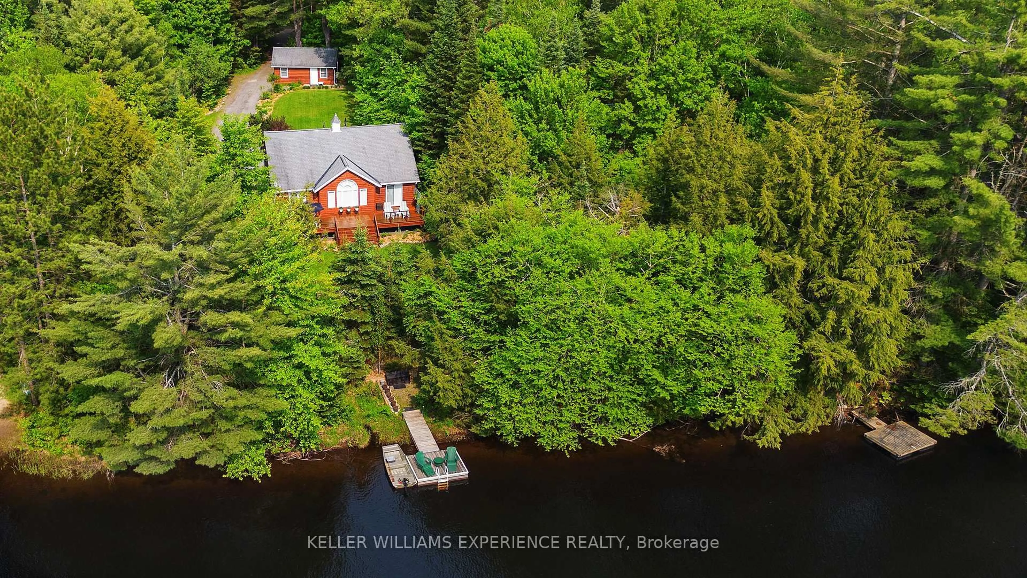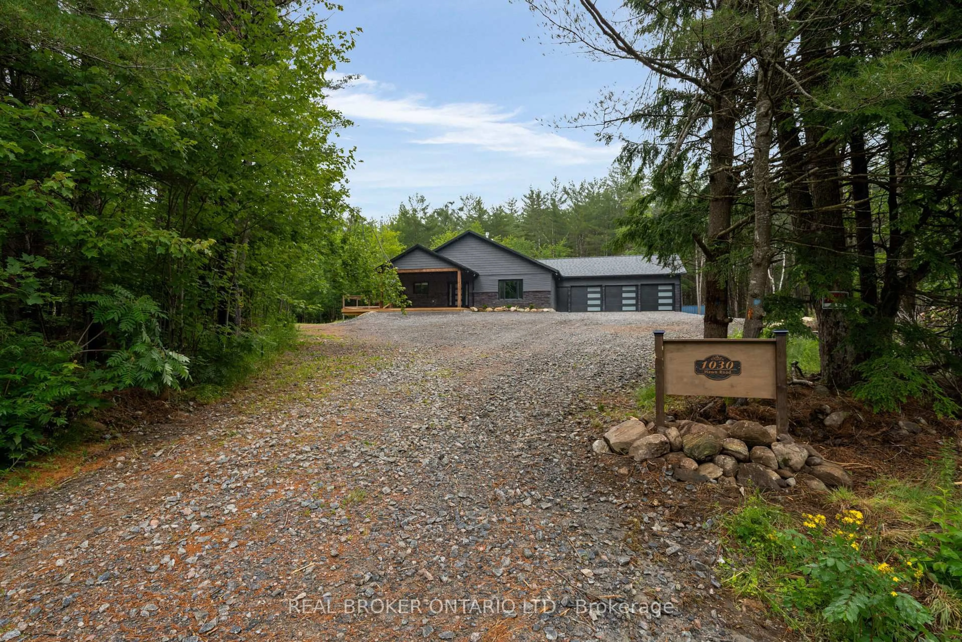2 The Granite Bluff, Bracebridge, Ontario P1L 1L4
Contact us about this property
Highlights
Estimated valueThis is the price Wahi expects this property to sell for.
The calculation is powered by our Instant Home Value Estimate, which uses current market and property price trends to estimate your home’s value with a 90% accuracy rate.Not available
Price/Sqft$553/sqft
Monthly cost
Open Calculator
Description
Set in a quiet, family-friendly pocket of Bracebridge, Muskoka, 2 The Granite Bluff delivers everyday livability in a location that truly checks the boxes. Zoned for Macaulay Public School, steps from the Wilson's Falls trail system, and just down the street from Macaulay Tree House daycare, this is a home that supports both growing families and an active Muskoka lifestyle.The thoughtfully designed 3+1 bedroom, 3-bathroom layout offers excellent separation of space. The entire upper level is dedicated to the primary suite - a private space featuring a walk-in closet and a 4-piece ensuite. On the main floor, two additional bedrooms and a full bathroom are perfectly positioned alongside the open-concept kitchen, dining, and living area. The kitchen was completely renovated in 2022 and stands out with cultured marble countertops and stainless steel appliances. The adjacent dining area opens directly onto a composite BBQ deck added in 2023, with stairs to the lower level patio making entertaining effortless. A practical mudroom with laundry and interior access to the double attached garage rounds out the main level. Downstairs, the bright walk-out lower level-renovated in 2019-expands the living space with a generous rec room, an additional bedroom, and a beautifully updated 4-piece bathroom completed in 2024. Outside, the property continues to impress with established perennial gardens, a private treed backyard, patio space, and a newer hot tub for year-round enjoyment. A covered front porch with a charming swing enhances the curb appeal and creates a welcoming first impression. Major mechanical updates include a high-efficiency gas furnace (2018), upgraded electrical panel and central air conditioning (2024), offering peace of mind and true move-in readiness. A well-cared-for Muskoka home for sale in a location where lifestyle and community come together seamlessly.
Property Details
Interior
Features
Lower Floor
Bathroom
2.986 x 2.2293 Pc Bath
Office
3.602 x 2.85Rec
5.988 x 4.26Br
5.523 x 3.238Exterior
Features
Parking
Garage spaces 2
Garage type Attached
Other parking spaces 4
Total parking spaces 6
Property History
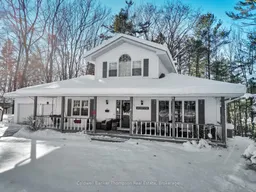 47
47