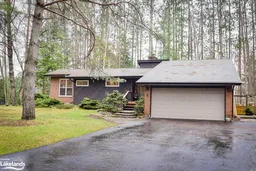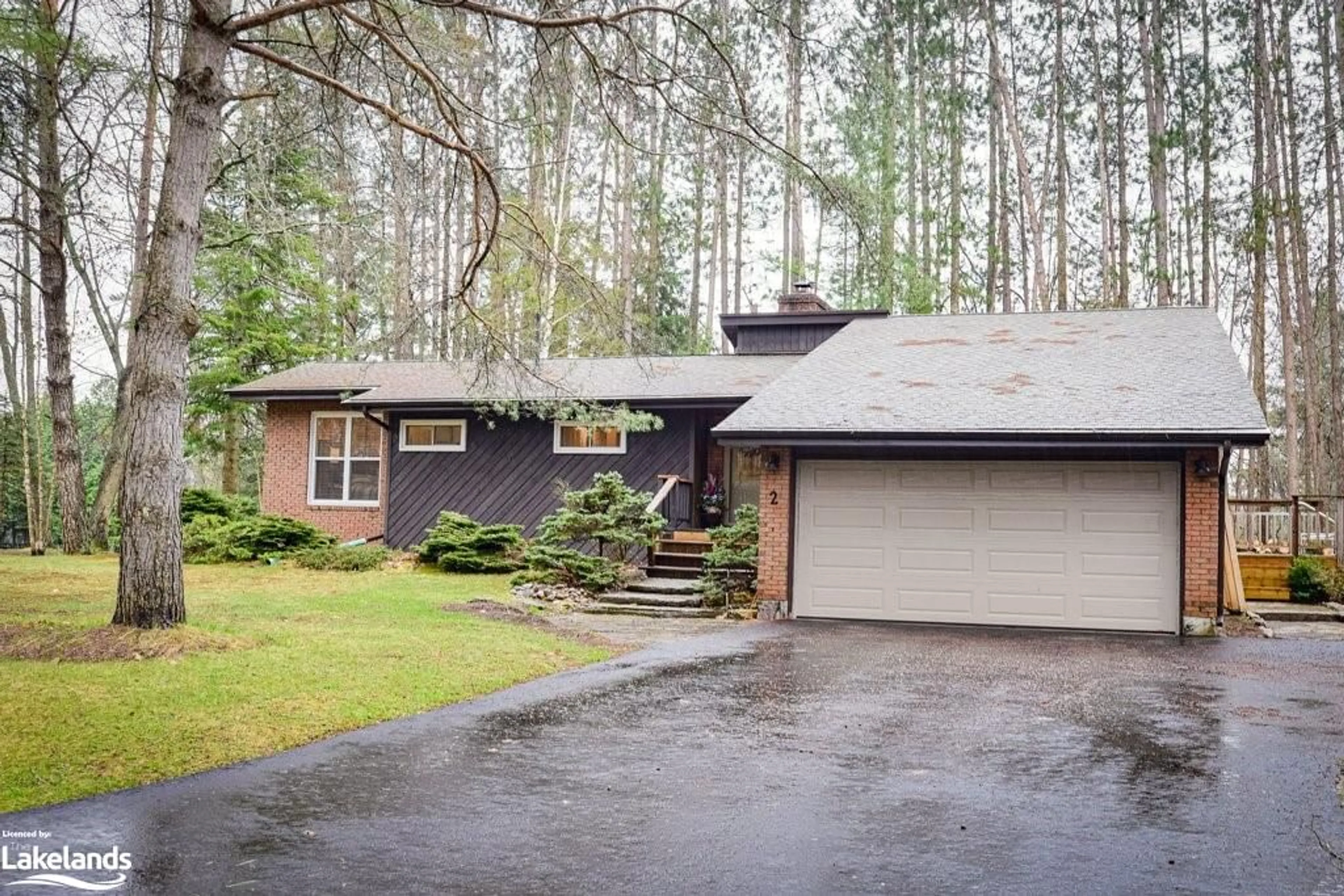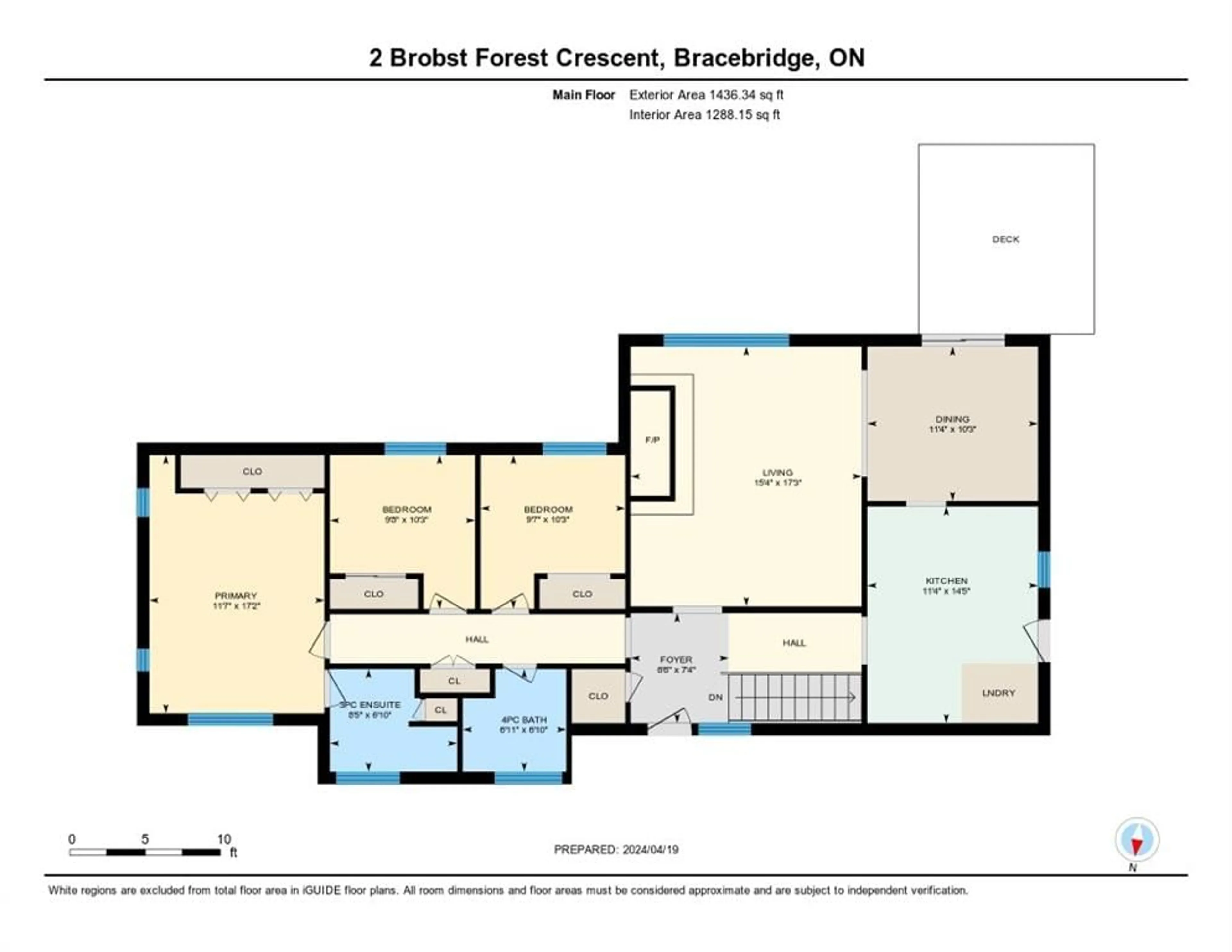2 Brobst Forest Cres, Bracebridge, Ontario P1L 1C8
Contact us about this property
Highlights
Estimated ValueThis is the price Wahi expects this property to sell for.
The calculation is powered by our Instant Home Value Estimate, which uses current market and property price trends to estimate your home’s value with a 90% accuracy rate.$798,000*
Price/Sqft$315/sqft
Days On Market29 days
Est. Mortgage$3,371/mth
Tax Amount (2023)$4,366/yr
Description
Step into the effortless charm of this enchanting three-bedroom, three-bath bungalow with an attached two-car garage in one of Bracebridge’s most sought-after neighborhoods. The vaulted ceilings in the main principal rooms create an airy and inviting ambiance. The living room/dining room combination beckons with a delightful brick fireplace, hardwood floors, and a walkout to the serene tree-lined backyard. Experience the convenience of main-floor laundry tucked away in the bright kitchen, adding to the home’s practical appeal. Journey downstairs to the fully finished lower level, a haven for family gatherings and leisure, complete with a second gas fireplace, bathroom, ample storage, and a workroom for the handy person in the family. Step outside to entertainment decks that promise summer delights and memorable barbeques, or indulge in the tranquility of the hot tub under a canopy of starlit skies. Positioned on a corner lot with a paved driveway, this home offers town water and municipal sewer services and easy access to public amenities such as beaches, parks, and shopping, seamlessly blending convenience with a vibrant community lifestyle. Embrace the welcoming spirit of Bracebridge, where every day feels like a celebration of comfortable living.
Property Details
Interior
Features
Main Floor
Dining Room
3.12 x 3.45Bathroom
2.08 x 2.114-Piece
Bedroom
3.12 x 2.92Foyer
2.24 x 1.98Exterior
Features
Parking
Garage spaces 2
Garage type -
Other parking spaces 4
Total parking spaces 6
Property History
 37
37



