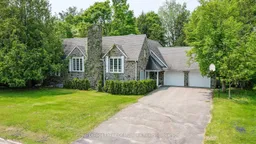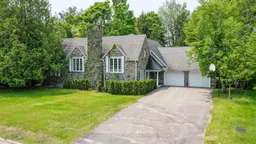Beautiful unique historic home in sought after neighbourhood and nestled on 1.38 acres on Muskoka River. This stonefront residence is sunlit and spacious with 4 bedrooms, and 4 bathrooms. Quintessential open concept, vaulted ceilings with peaks and beams, hardwood floors, stone fireplace, large dining area, gourmet size kitchen with centre island and pantry blending quality finishes with modern amenities. Sliding glass door from dining to your large backyard deck with complete privacy from neighbours and lots of space for dining, entertaining and barbequing. Upper loft overlooks the open primary rooms and is ideal for reading or for a TV nook. Main level spacious primary bedroom with window overlooking your greenspace and sliding glass doors to the rear yard and deck access. 2nd level boasts 3 more bright, big bedrooms great for a family. Main level laundry, ample closets and 3 car attached garage is rare to find in town. Lower level huge recreation room with no posts would make great family room or theater room, tons of storage, workshop and more. Gorgeous Muskoka forested 1.38 acres with 165' of absolutely privacy on the Muskoka River would make a wonderful yard for growing kids to play. Older dock but put your own dock/sitting area on the riverfront and enjoy paddle boarding, kayaking, canoeing and swimming. Feels like cottage country but in the beautiful and desirable town of Bracebridge, in the heart of Muskoka. Municipal water, sewer, gas and fiber optic completes the package. Built in 1928 as part of the Anglican Monastery and was renovated to be a beautiful residence. Also a short stroll to the trail at Wilson Falls.
Inclusions: Fridge, Stove, Washer, Dryer, Dishwasher





