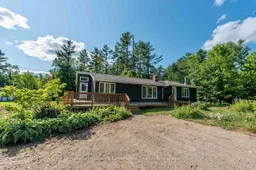Welcome to your peaceful escape! Tucked away on 15 private acres, this beautifully remodelled 2 bdrm, 2 full bathroom home offers low maintenance, one floor living in a serene, natural setting. Inside you will find a fresh and modern interior, completely updated from top to bottom. The spacious eat-in kitchen with granite and butcher block counters allows the formal dining room to be repurposed as a second living room or an optional third bedroom, offering flexible use of space to suit your needs. Whether you're seeking a full time residence or a weekend getaway, this home is move in ready. Enjoy the soothing heat of wood or put up your feet and turn up the new propane furnace, along with a brand-new electrical panel for peace of mind. The spacious single-level layout makes daily living simple and affordable. The possibilities are endless with a separate workshop, which is partially insulated, great for hobbies, tools or storage. The workshop is in addition to the detached one car garage. Private trails on the property and recreational trails surround you. There is ample space for gardens, campfires, hobby farming and harvesting your own wood. If you have been dreaming of a modern, country home with privacy, comfort and land to roam, this rare find is your dream come true.
Inclusions: Washer, dryer, stove, fridge.
 24
24


