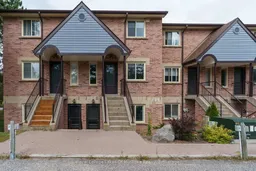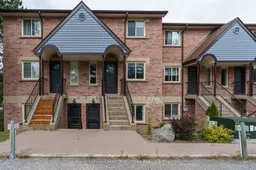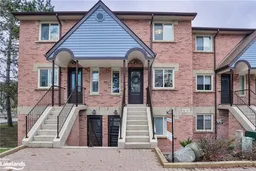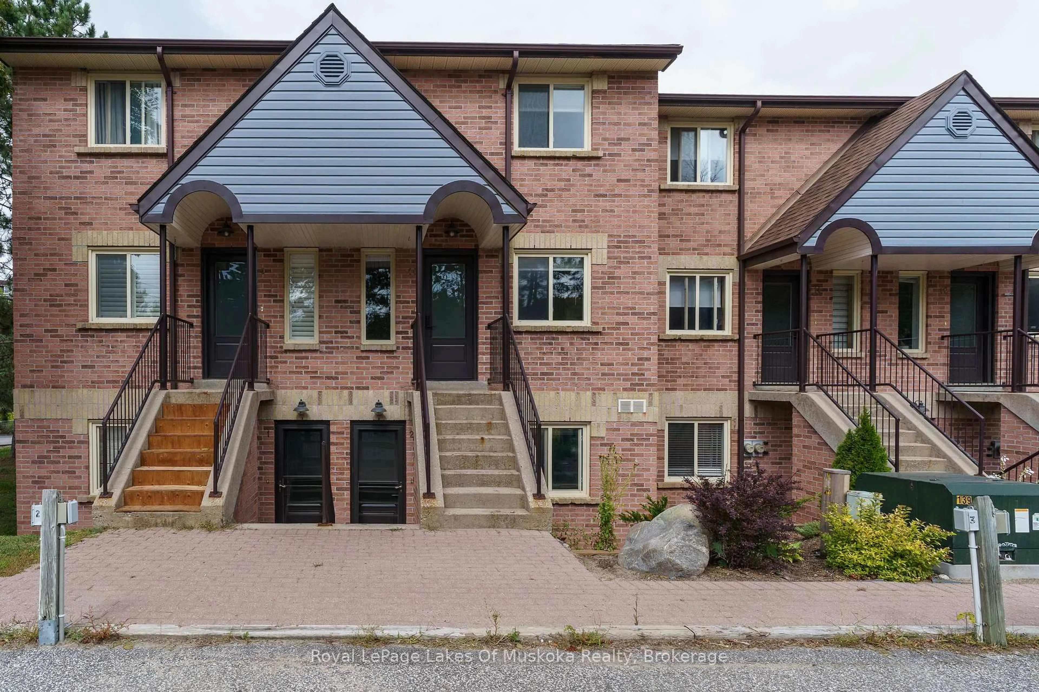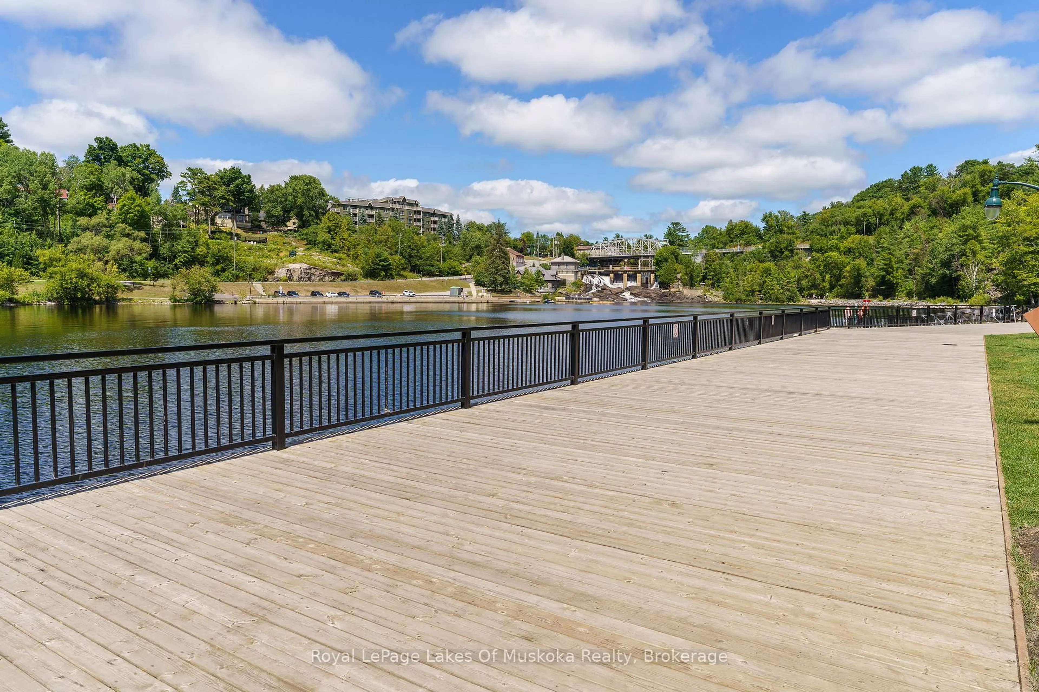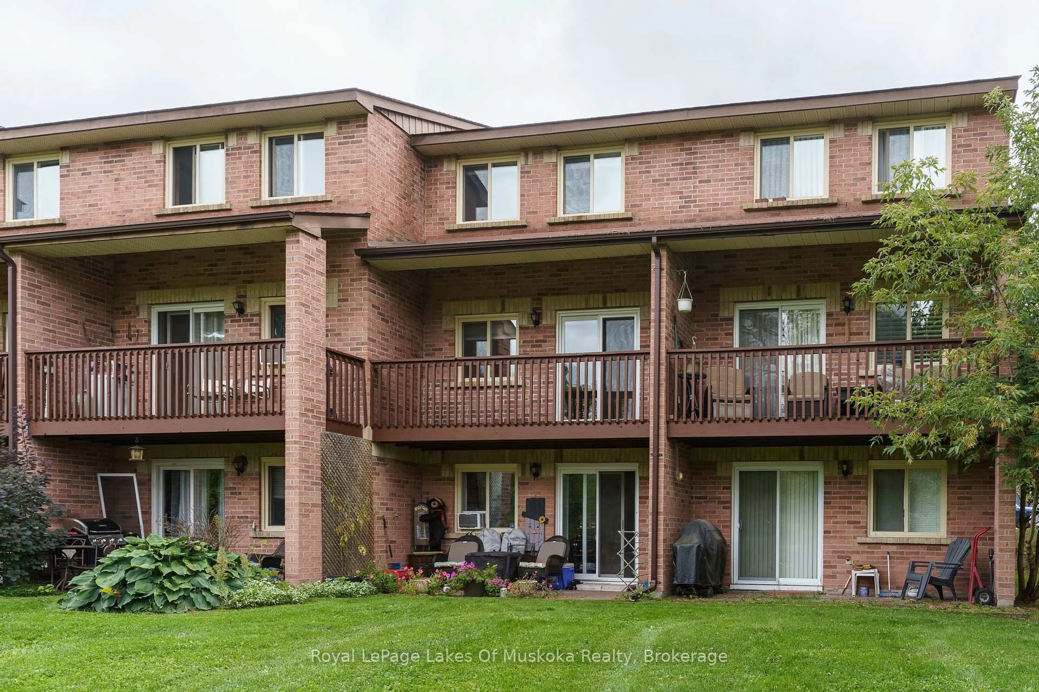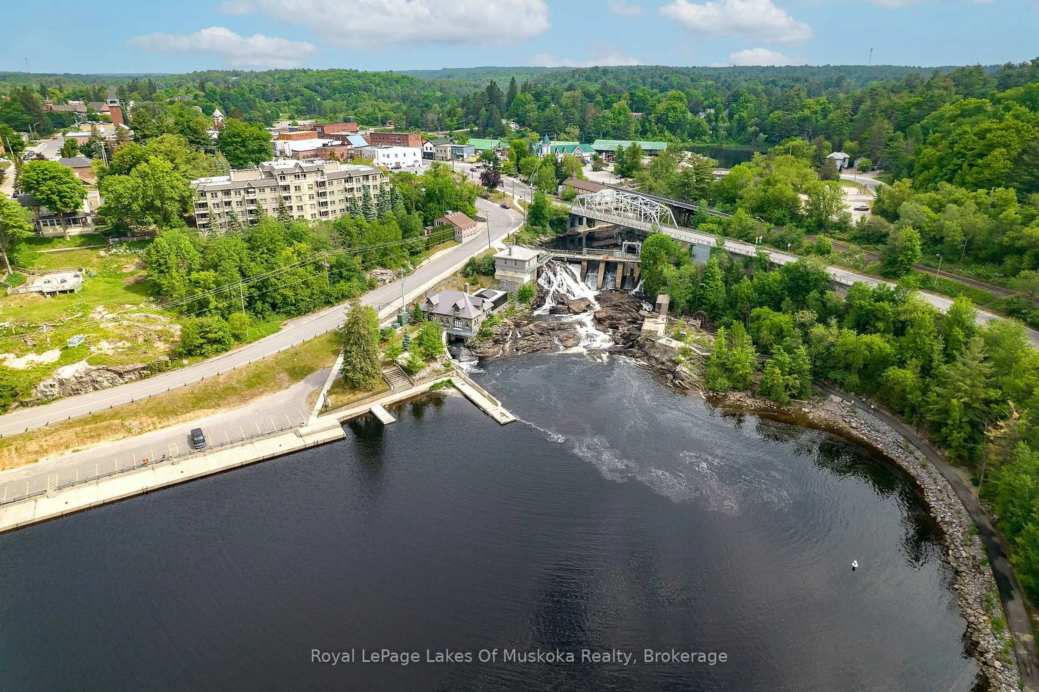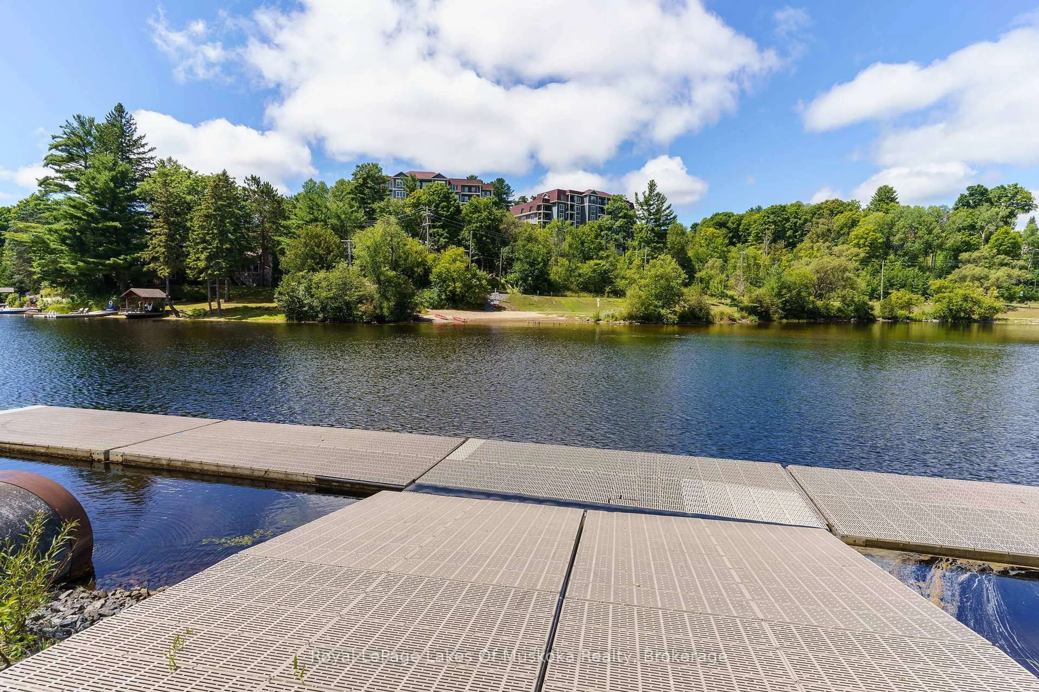142 Ecclestone Dr #10, Bracebridge, Ontario P1L 1G6
Contact us about this property
Highlights
Estimated valueThis is the price Wahi expects this property to sell for.
The calculation is powered by our Instant Home Value Estimate, which uses current market and property price trends to estimate your home’s value with a 90% accuracy rate.Not available
Price/Sqft$413/sqft
Monthly cost
Open Calculator
Description
LAKE MUSKOKA ACCESS STEPS FROM YOUR DOOR. Rare Riverfront Opportunity! Experience turn-key waterfront living in this mint-condition 2-bedroom, 2-bathroom brick townhouse overlooking the iconic Muskoka Falls. This open-concept townhome features an updated kitchen with modern appliances and has been recently painted throughout. Enjoy the ultimate Muskoka lifestyle with a boat launch at your doorstep, offering direct access to the Muskoka River and Lake Muskoka for boating, kayaking, and swimming. Retreat to your large, covered balcony off the living room to relax to the "harmony of the falls." This pet-friendly (under 25lbs) residence is ideally located within walking distance to town cafes and shopping. Includes a designated owner parking spot, with ample free visitor parking. Maintenance fees offer total peace of mind, covering snow removal, landscaping, and property management. Quick closing available-move in and enjoy the boardwalk and riverfront trails this season!
Property Details
Interior
Features
2nd Floor
Bathroom
2.69 x 1.53 Pc Ensuite / Vinyl Floor
2nd Br
4.6 x 3.02Laminate
Laundry
2.77 x 1.47Vinyl Floor
Primary
4.6 x 3.99Semi Ensuite / W/W Closet / Overlook Water
Exterior
Features
Parking
Garage spaces -
Garage type -
Total parking spaces 1
Condo Details
Amenities
Visitor Parking
Inclusions
Property History
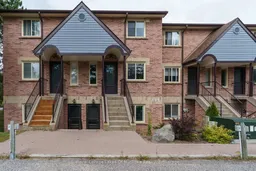 24
24